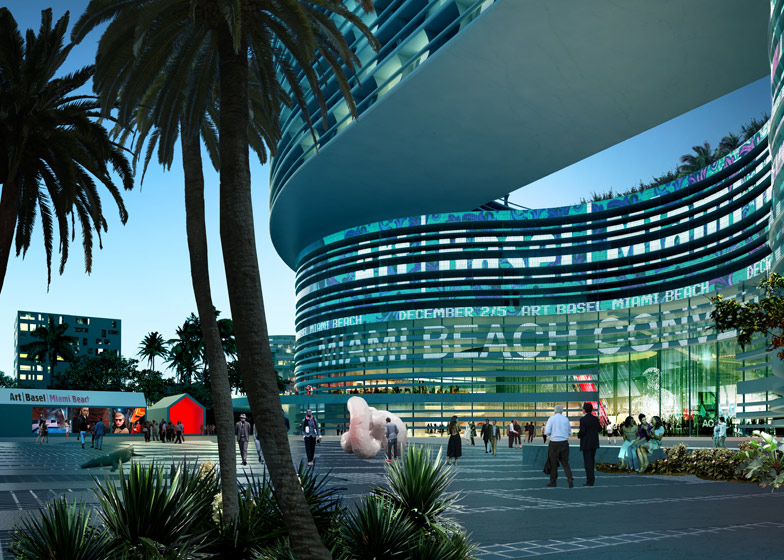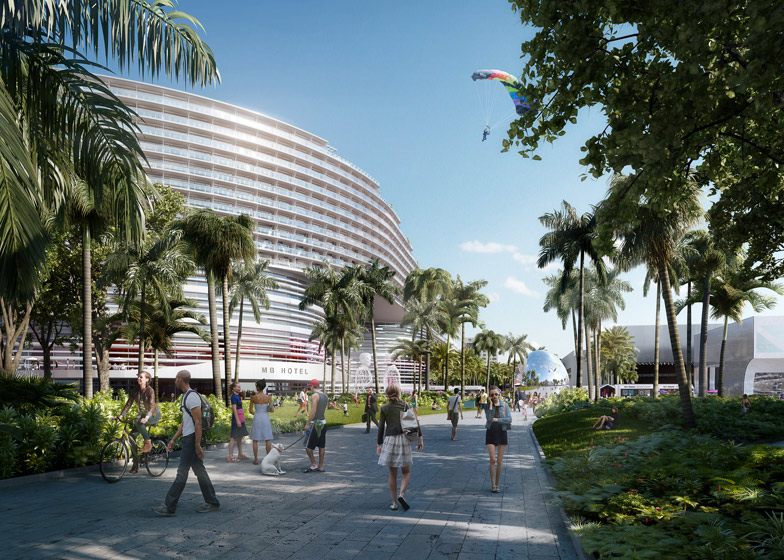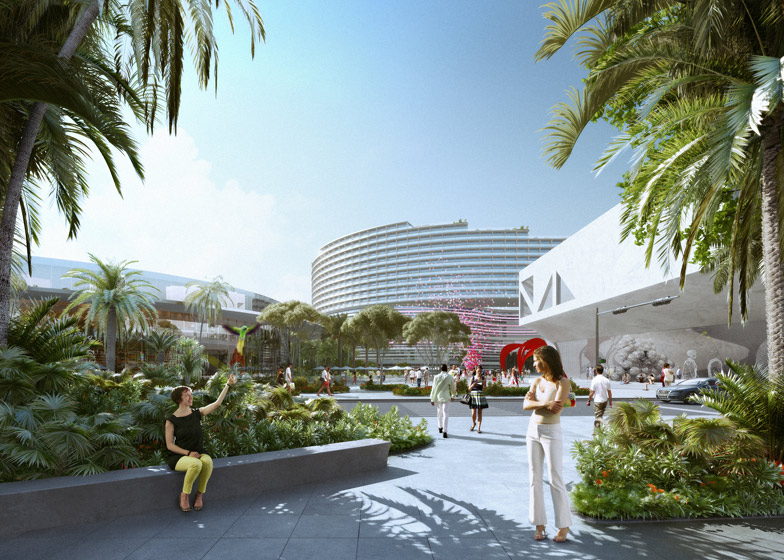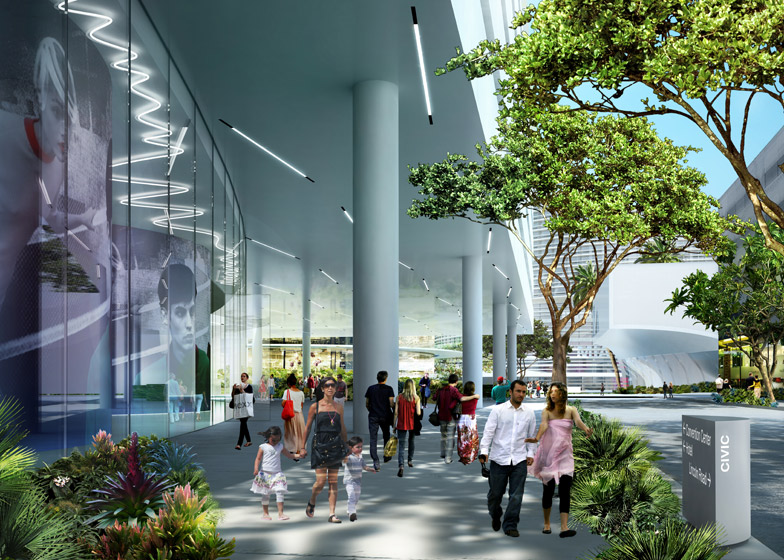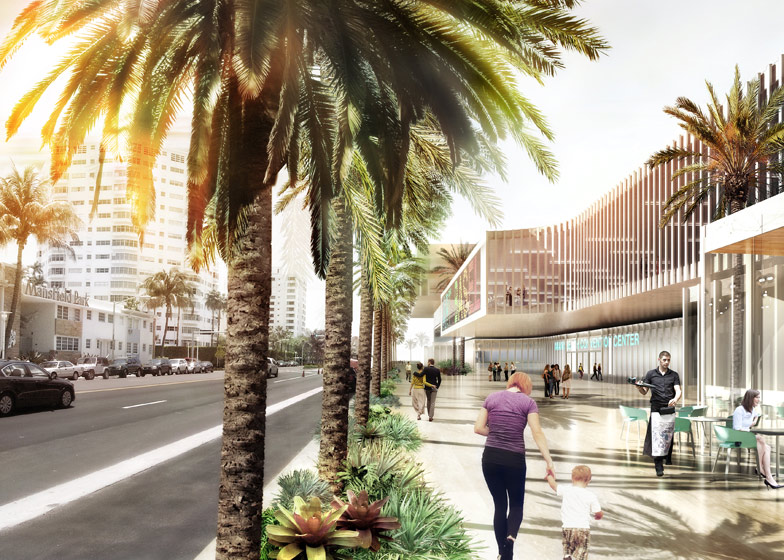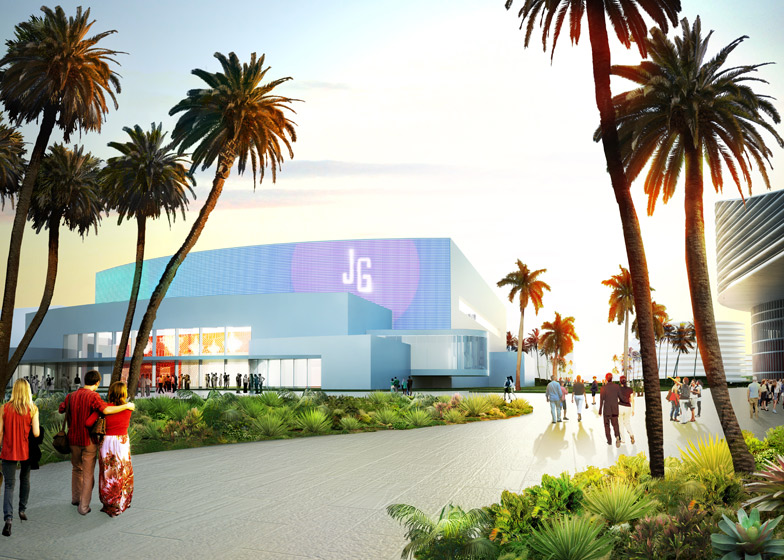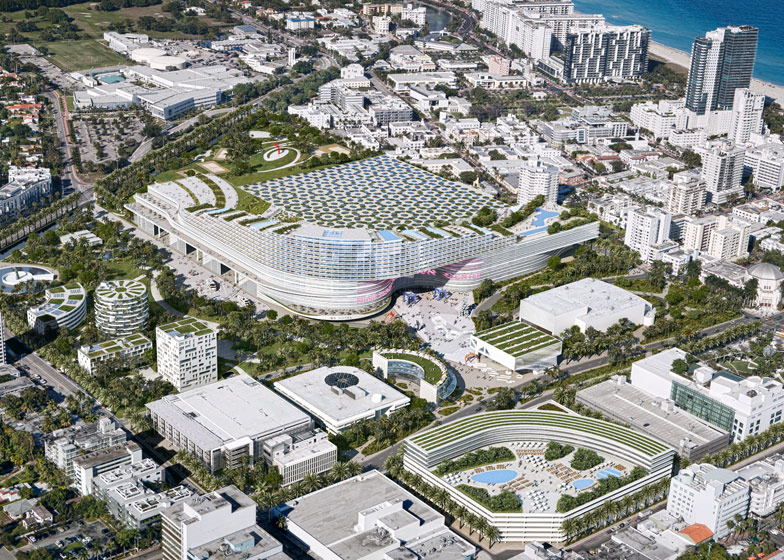Dutch firm OMA's proposal to place a hotel on top of the Miami Beach Convention Center is going head-to-head with Danish firm BIG's plan for the site (+ slideshow + movie).
Both Rem Koolhaas' firm and rivals BIG are presenting their proposals to the Miami Beach City Commission today.
OMA is working alongside property developers Tishman and UIA, architects TVSdesign and landscape architects MVVA and Raymond Jungles, who together form a team called South Beach ACE.
"The convention centre site is a total aberration in the urban fabric of the city," says Dan Tishman, chairman of Tishman, in the movie (above). "It just doesn't live up to the standards of Miami."
The team's vision includes building an 800-room hotel on top of the existing convention centre, which is the location for the annual Art Basel - Miami Beach and Design Miami trade fairs.
The convention centre would also be expanded and reorganised, rotating it 90 degrees and placing its main entrance to the south, where it would face a row of new and old buildings, including the renovated Jackie Gleason Theater.
To the north would be a network of shaded green spaces and a large grassy hill covering a loading area for trucks and a parking garage.
Other OMA projects we've reported on lately include the Shenzhen Stock Exchange, which is due to complete next month in the Chinese city, and a masterplan for a new urban development south of Bordeaux, France – see all architecture by OMA.
Rival shortlisted firm BIG has also unveiled plans for two twisted apartment blocks in Coconut Grove, Miami, while architect John Pawson recently designed 26 luxury apartments for Miami Beach – see all projects in Miami.
Here's some more information from South Beach ACE:
Sitting on 52 acres within the vibrant and unique community that is Miami Beach, an outdated convention centre acts as an urban blockade – inactive when conventions are not in town, disruptive to adjoining neighborhoods and inhibiting connections to Lincoln Road and surrounding communities. Our masterplan resolves each of these issues through a series of ingenious yet simple moves:
» We conceptually rotate the convention center, reorienting the site to allow for east-west neighbourhood connectivity and a southerly orientation for both convention centre and hotel guests
» We concentrate the density at the centre of the site and make the revamped convention centre and its meeting and ballroom space contiguous with the hotel – a feature that meeting planners love
» We reimagine the area's existing assets: the Jackie Gleason Theater, the Carl Fisher Clubhouse, City Hall, the 17th Street Garage and 17th Street itself are all maintained and transformed to better engage their surroundings while keeping the character of Miami Beach
» We fill the rest of the site with public amenities and programmed uses appropriate to activate the space 7 days a week, 365 days a year
In short, our plan upgrades the convention centre into a best-in-class facility and weaves the entire convention centre site into the fabric of Miami Beach. It will feel both new and like it was always there.

