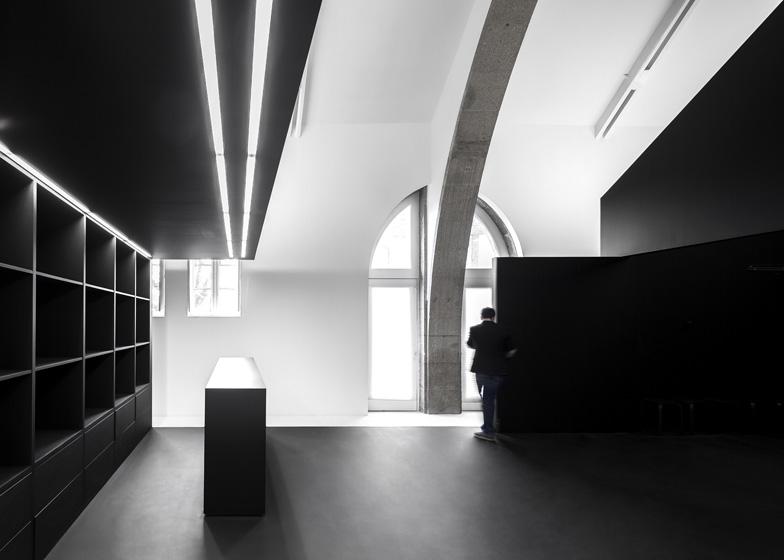Architecture studio Spaceworkers has inserted a house-shaped cultural centre inside a nineteenth-century schoolhouse in Paredes, northern Portugal.
The Centro Interpretação functions as an information centre for the Rota do Românico, a series of tourist trails dedicated to the Romanesque architecture and monuments in the valleys that surround the town, and also hosts exhibitions and educational activities.
To respect the architecture of the existing building, which had formerly been used as the school's gym, Spaceworkers added two monolithic black volumes, both with gabled profiles that follow the angles of the roof.
"We wanted to preserve the identity of the place with our intervention," architect Rui Dinis told Dezeen. "We didn't want to lose the shape of the ceiling, so we chose to add a kind of replicating structure."
The largest of the two volumes houses an informal auditorium filled with small black stools, while the second contains an information desk with a storeroom and toilet tucked behind. The floor between the structures is also painted black to create the impression of a continuous entity.
Apart from a concrete arch that curves around the centre of the space, the rest of the interior is painted white, creating a visible contrast between old and new.
"The white creates the atmosphere, the black gives some form and the activities of the space will bring the other colours," explained Dinis.
We've featured a few buildings with house-shaped structures inside on Dezeen. Others include a Japanese fashion boutique and a house with a metal exterior and wooden interior.
See more monochrome interiors, including shops by Zaha Hadid and a Singapore hotel filled with statues.
Photography is by Fernando Guerra.
Here's some more information from Spaceworkers:
Centro Interpretação do Românico Paredes
Preserving the identity of the location and characteristics of the building concerned was for us the slogan for the intervention.
The proposed space appears as a "house inside the house". A "solid" volume landed within the existing space that reacts to the geometry of the shape.
In this amount is subtracted from the central area thus resulting in a kind of square separating the different functions of the space. On the one hand, a monolithic volume with a central door is "auditorium" on the other, a volume cut is receiving and store.
Project: public building
Year: 2012
Size: 100m2
Address: Paredes
Client: Rota do Românico
Author: spaceworkers®
Team:
Principal architects: Henrique Marques, Rui Dinis
Architects: Rui Rodrigues, Sérgio Rocha, Rui Miguel
Finance director: Carla Duarte - cfo
Engineer: Simetria Vertical, Lda

