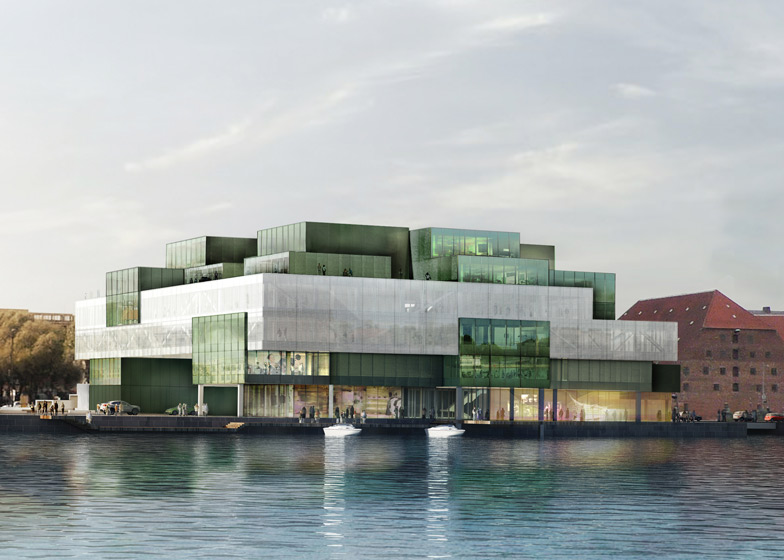News: work has begun on the OMA-designed headquarters of Denmark's national centre for architecture in Copenhagen.
Scheduled for completion in early 2017, the 27,000-square-metre Bryghusprojektet is a mixed-use development on the site of an old brewery, which will include residential units, community spaces and a playground.
In the middle of the development will be the new offices for the Danish Architecture Centre, an organisation set up to spread knowledge about architecture and the built environment.
The centre will be surrounded by its own subjects of study and research, explains Ellen van Loon, who is OMA's partner-in-charge on the project along with the firm's co-founder Rem Koolhaas.
"Instead of stacking a mixed-use programme in a traditional way, we positioned the Danish Architecture Centre in the centre of the volume, surrounded by and embedded within its objects of study: housing, offices and parking," said van Loon.
The centre will include exhibition areas, research facilities, conference rooms, an auditorium, a bookshop and a cafe.
OMA's design for Bryghusprojektet, which is being funded by the philanthropic Realdania Foundation, was first revealed in 2006.
The Dutch firm is currently going head to head with Danish firm BIG in a competition to transform a convention centre in Miami, USA, while work is nearly complete on the OMA's Shenzhen Stock Exchange in China – see all architecture by OMA.
Images are courtesy of OMA.
Here's some more information from OMA:
The Bryghusgrunden Project is located on the harbor on the site of an old brewery, the Bryghusgrunden, one of the few remaining areas with the potential to link the city to the waterfront. The building itself will straddle the busy Christians Brygge ring road, creating new urban connections for pedestrians and cyclists between the waterfront and Denmark’s houses of government.
Construction begins today on the OMA-designed Bryghusprojektet in Copenhagen, Denmark. The 27,000 sq m mixed-use project will accommodate a new headquarters for the Danish Architecture Centre (DAC). The building will act as the missing link between the city centre, the historic waterfront and the culturally rich Slotsholmen district of Copenhagen.
OMA partner-in-charge Ellen van Loon explained: "Instead of stacking a mixed-use programme in a traditional way, we positioned the DAC in the centre of the volume, surrounded by and embedded within its objects of study: housing, offices and parking. The urban routes reach into the heart of the building and create a broad range of interactions between the different programme parts and the urban environment."
Situated among landmarks in the history of Danish architecture, Bryghusprojektet shares with the indigenous modernism tenets of simplicity, monumentality and urbanity. The site is bound by a cluster of historic monuments, including the Christiansborg Palace and the Old Brewery, whilst sharing the riverside with many other bold, contemporary interventions.
To capitalise on the site's potential, the building is an 'urban motor' to actively link the city and the waterfront. Providing a connection under the busy Christians Brygge, where entrances to the different program elements are strategically located, the site becomes both a destination and a connector at the hinge of the waterfront and the 'entrance' to the city.

