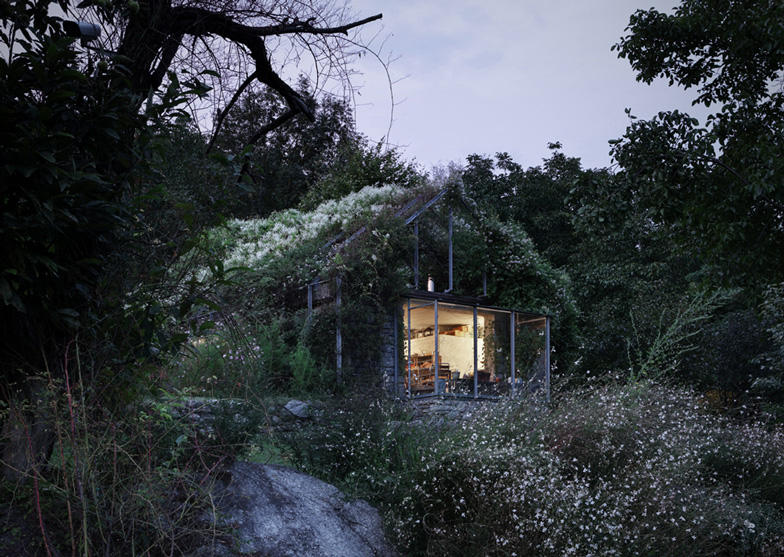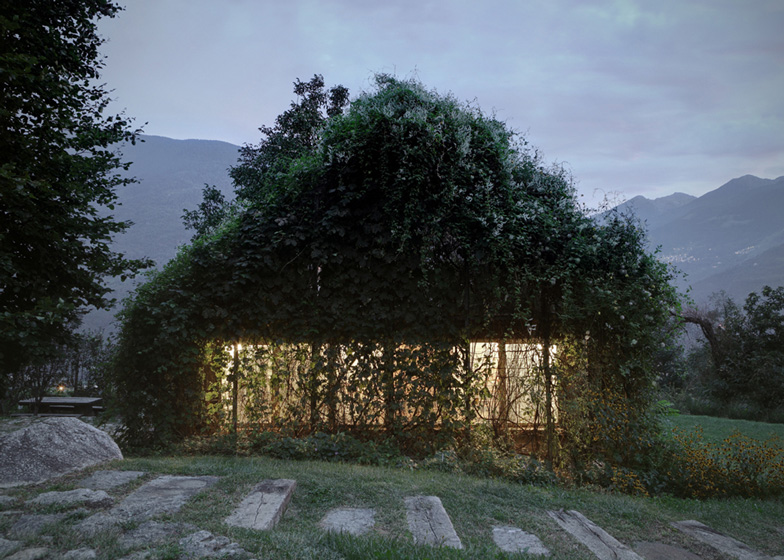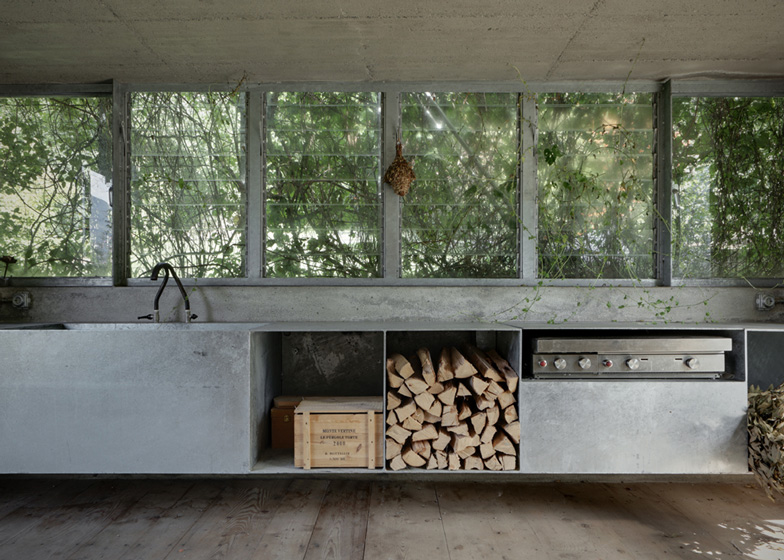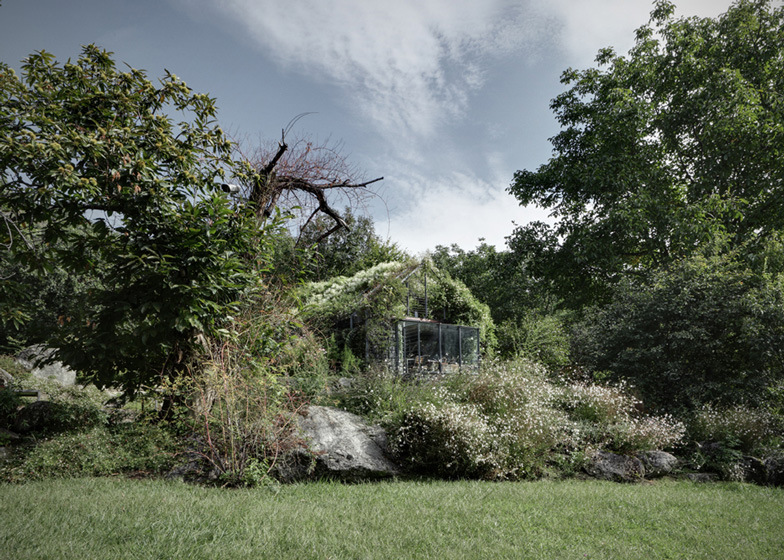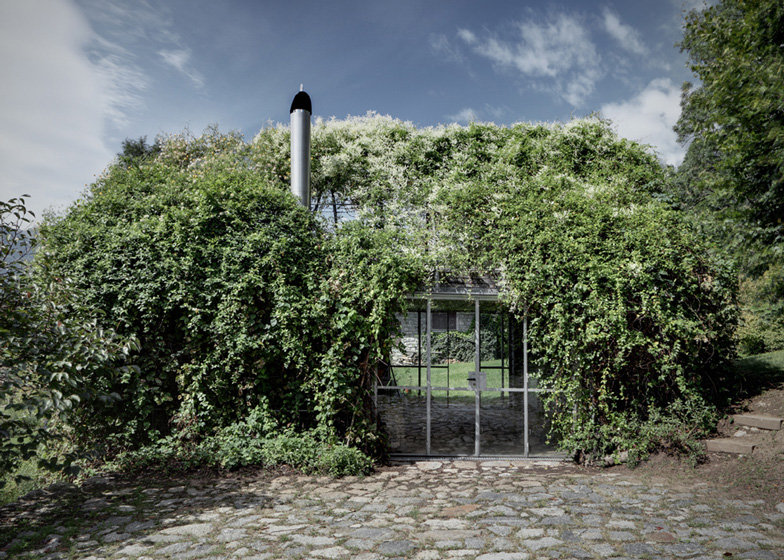This glazed garden hideaway by Italian studio Act_Romegialli is disguised inside a dense thicket of bushy plants and blossoming wildflowers.
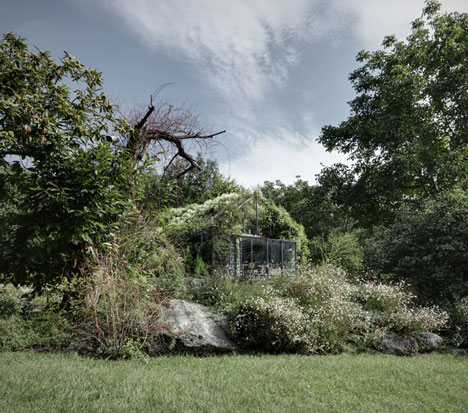
The little building previously functioned as a garage for a weekend retreat in the Raethian Alps, but Act_Romegialli was asked to convert it into a space where the owner can keep gardening tools, prepare meals and entertain guests.
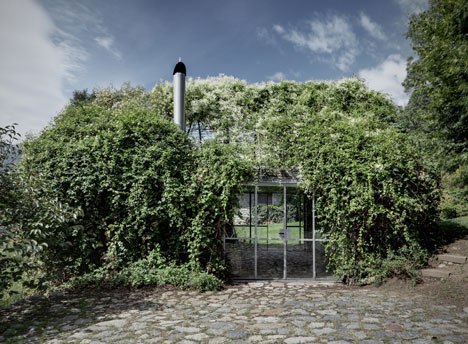
Retaining the rustic stone walls and columns of the old garage, the architects installed a galvanised metal framework with a skeletal pitched roof, then added glazed panels to infill openings on each of the walls.
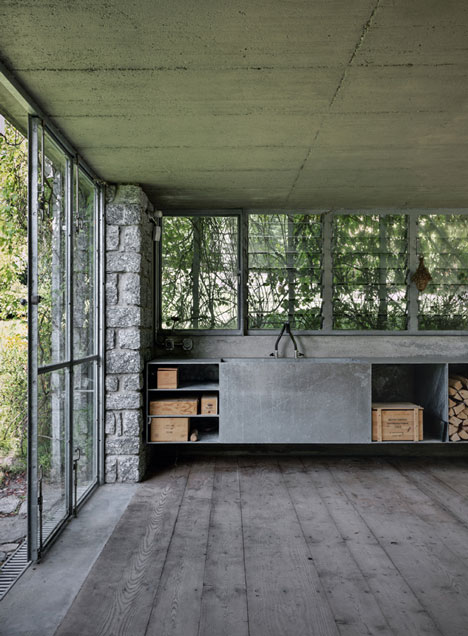
Steel wires strung up around the structure help a selection of deciduous plants to climb over the facade, plus a mixture of annual and perennial shrubs are planted around its base, providing a constant blanket of exterior greenery.
The interior of the building is divided into two rooms, both with weather-beaten larch floors and exposed concrete ceilings. The kitchen is constructed from galvanised steel and features a sink with metal pipes for taps.
Other garden pavilions to feature on Dezeen include a wooden folly that cantilevers across a lake and a pavilion with the same structural form as a leaf. See more pavilions on Dezeen.
Photography is by Marcello Mariana.
Read on for a project description from the architects:
"Green Box" | Act_romegialli
The "green box" project rises as the renovation of a small disused garage, accessory to a weekend house situated on the slopes of the Raethian Alps. A structure realised with lightweight metal galvanised profiles and steel wires wraps the existent volume and transforms it into a tridimensional support for the climbing vegetation.
It is composed mainly by deciduous vegetation: Lonicera periclymenum and Polygonum baldshuanicum for the main texture on which climb up the secondary texture of Humulus lupulus and Clematis tangutica. On the basement there are groups of herbaceous perennials (Centranthus ruber, Gaura Lindheimeri, Geranium sanguineum, Rudbekia triloba) alternate with annual ones (Cosmos bipinnatus, Tagetes tenuifolia, Tropaeolum majus, Zinnia tenuifolia) and bulbous to ensure a light but continuous flowering.
Inside the pavilion is organised a room for the gardening tools, great passion of the owner, an area for cooking and a space for conviviality. Materials are left rough and simple; galvanised steel for the kitchen, larch planks for flooring and big sliding doors, windows in unpainted galvanised steel, simple pipes for the water supply.
A small green shelter in the vegetation, privileged observation point of the changing of the seasons of the surrounding park. Park that is left wild in some areas and in other transformed into garden of flowers or simple green space, punctuated only by beautiful nude rocks scattered in the property.
Location: Cerido SO – Italy
Typology: pavilion for gardening and conviviality
Design: Act_romegialli - Gianmatteo Romegialli, Angela Maria Romegialli, Erika Gaggia
Landscape: Gheo Clavarino
Client: Private

