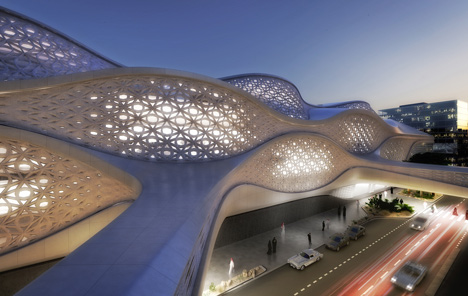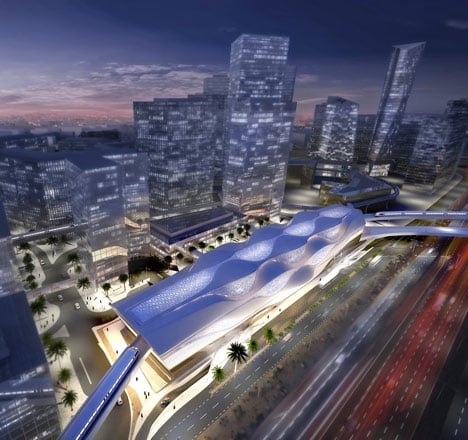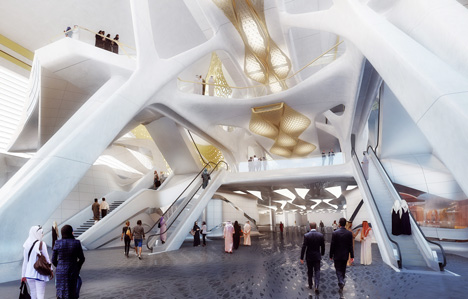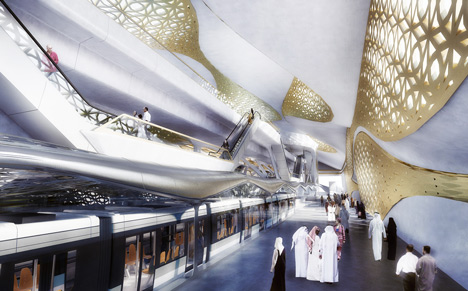News: Zaha Hadid Architects has won a competition to design a metro station for Riyadh, the Saudi Arabian capital.

As part of Riyadh's all-new public transport system, the station will be located on the edge of the King Abdullah Financial District and will function as a major interchange between three of the city's six new metro lines.

Zaha Hadid Architects has planned the four-storey structure with six platforms, as well as two floors of underground parking. A network of pedestrian pathways will snake through the building, designed to minimise congestion, plus passengers will be able to access the city's monorail network via a new bridge.

The walls and roof of the building will appear as a series of undulating waves interspersed with curved Mashrabiya screens. The architects describe it as "a three-dimensional lattice defined by a sequence of opposing sine-waves".

The project is due to complete by 2017.
Other buildings by Iraqi-born architect Zaha Hadid in the Middle East include the Sheikh Zayed Bridge in Abu Dhabi, as well as proposals for a performing arts centre in Jordan and an office and retail development in Egypt. See more architecture and design by Zaha Hadid.
Here's a project description from Zaha Hadid Architects:
King Abdullah Financial District Metro Station
The King Abdullah Financial District (KAFD) Metro Station will serve as a key interchange on the new Riyadh Metro network for Line 1, as well as the terminus of Line 4 (for passengers to the airport) and Line 6. The local monorail can also be accessed from the station via a skybridge. With six platforms over four public floors and two levels of underground car parking, the KAFD Metro Station will be integrated within the urban context of the financial district, responding to the functional requirements of a multimodal transport centre and the district's future vision. The project extends beyond the simple station typology to emphasise the building's importance as a dynamic, multi-functional public space; not only an intermediate place perceived through quick transitions, but also a dramatic public space for the city.
The design places the station at the centre of a network of pathways, skybridges and metro lines envisaged by the KAFD master plan. Connectivity diagrams and traffic across the site have been mapped and structured to clearly delineate the pedestrian routes within the building, optimise internal circulation and avoid congestion. The resulting configuration is a three-dimensional lattice defined by a sequence of opposing sine-waves (generated from the repetition and frequency variation of station's daily traffic flows) which act as the spine for the building's circulation. These sine-waves are extended to the station's envelope and strictly affiliated to its internal layout, translating the architectural concept to the exterior.
Location: Riyadh, Kingdom of Saudi Arabia
Date: 2012/2017
Client: ArRiyadh Development Authority
