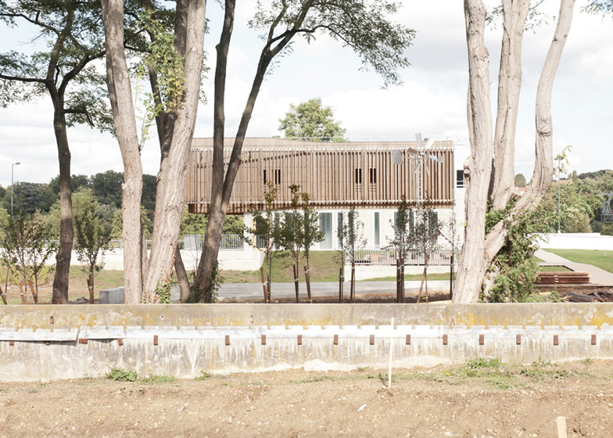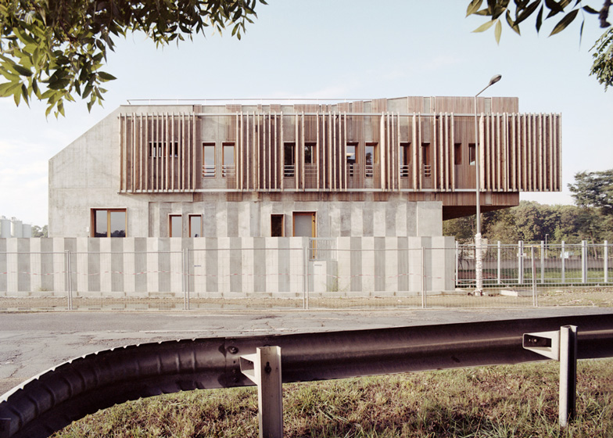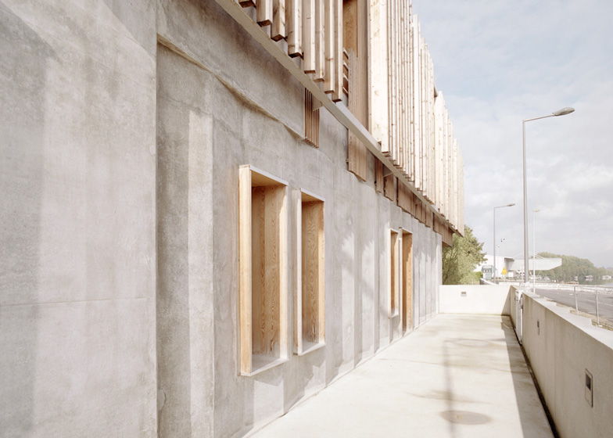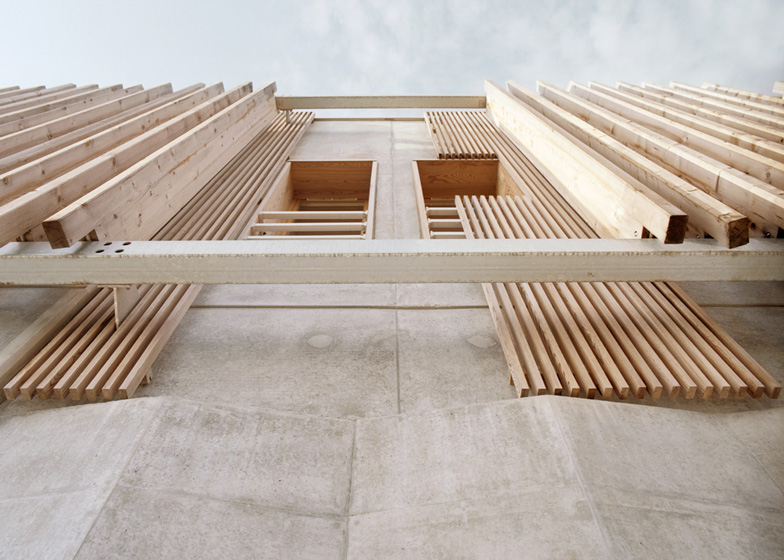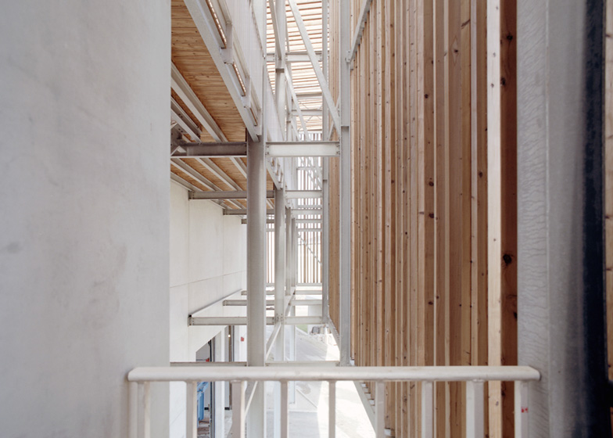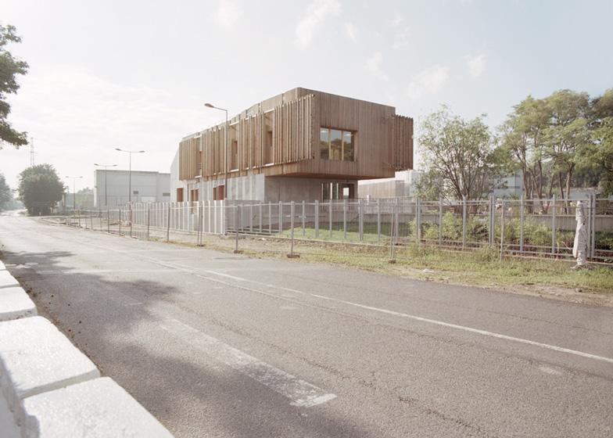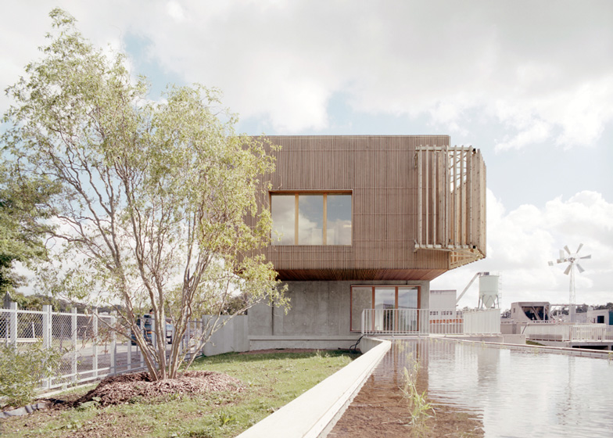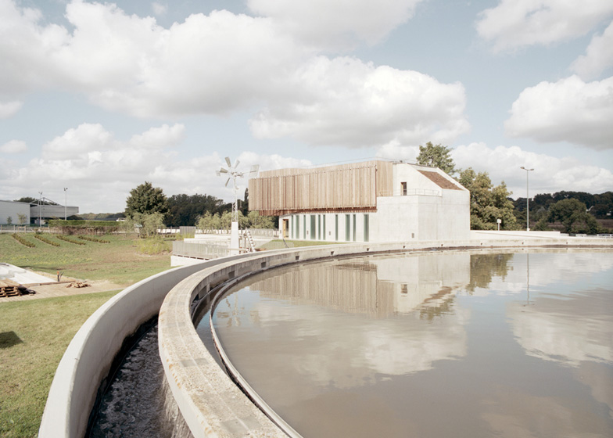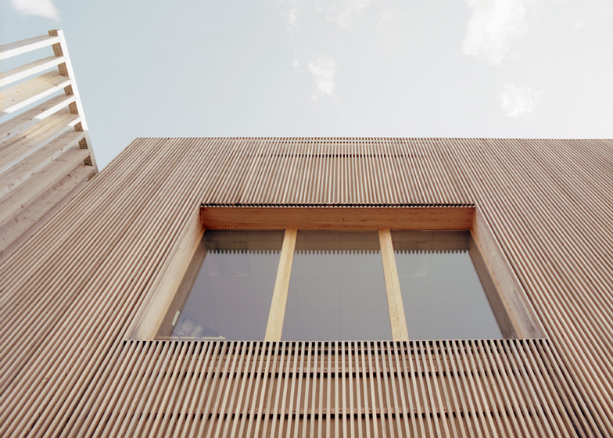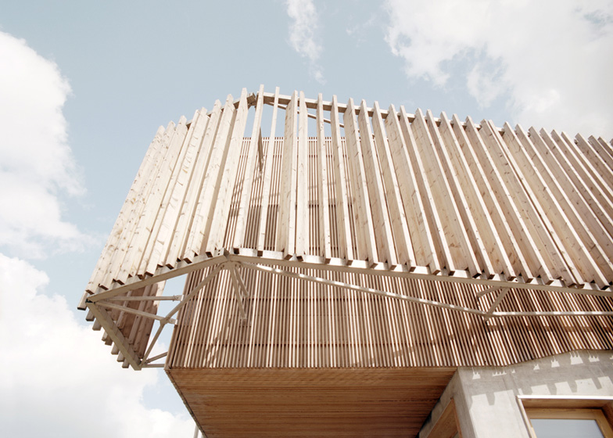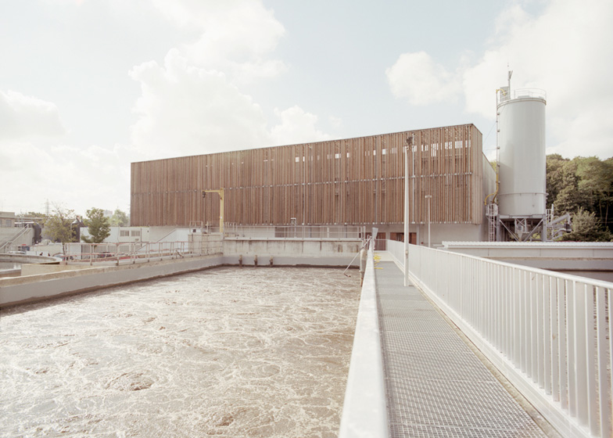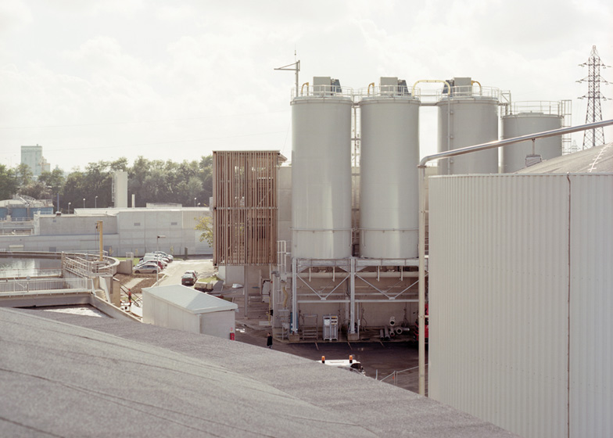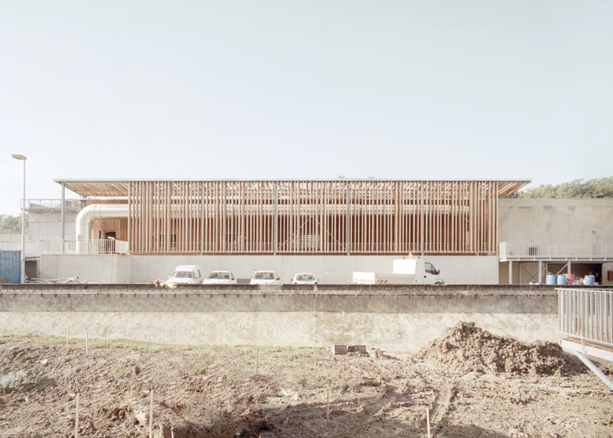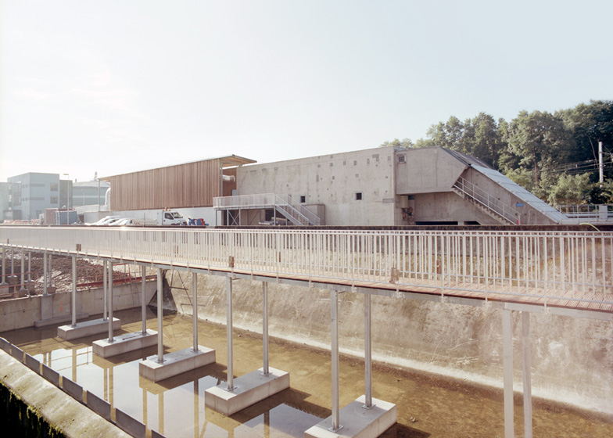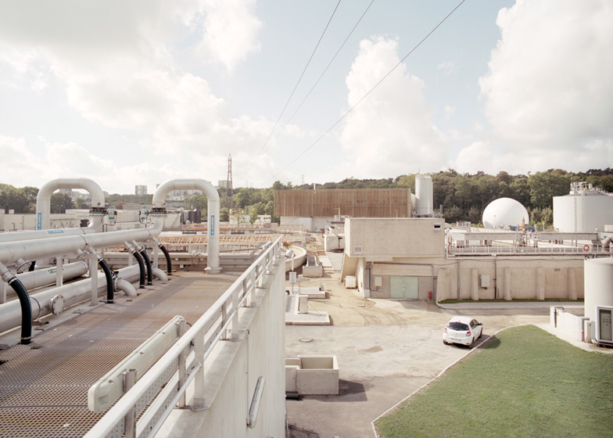French practice AWP has remodelled a water-treatment plant outside Paris to reveal its industrial processes to the public.
Located beside the Seine to the south of the city, the Évry Water-Treatment Plant was first established in the 1970s. Following a design competition in 2003, AWP developed a new masterplan for the site, adding four new buildings and a surrounding landscape of trees and gardens that will all be accesible to visitors.
Each of the buildings has a prefabricated concrete structure, with timber screens wrapping the upper sections to soften the industrial appearance of the facades. These screens surround large external ducts, as well as a number of balcony corridors.
The smallest of the four buildings functions as an entrance and exhibition centre for tourists, who will be able to tour the plant when it opens to the public later this year.
We've featured a few water-treatment plants designed by architects on Dezeen, including a combined garden and plant in Germany and a floating island that purifies river water.
See more industrial buildings »
See more architecture in France »
Photography is by Anna Positano.
Here's a project description from AWP:
Water-Treatment Plant, Évry
Construction and renovation of four industrial buildings and a water park
Located on the Seine river front, close to a key metropolitan route (the Francilienne), Évry water depuration plant is a major infrastructural element that is at once symbolic and highly functional, reflecting environmental, technical and urban considerations.
The first plant was built in the 70s and the aim of this renovation is to increase and optimise its capacity. The urban dimension of the equipment has guided us towards a strategy of opening-up and hospitality. Previously rejected and hidden, this infrastructure is now relocated on the urban scene, so as to have a public role and to become symbolic. Regularly open to visitors, this equipment will become both a landmark and an experiential water filtering park.
The formal strategy consists of a main axis along the river where gardens, new buildings and tanks are located. Buildings will be renovated and their façades completely redesigned as urban scale filters.
Location: Évry, France
Client: Communauté d'agglomération d'Évry
Architects: AWP (leading architect) + Ithaques
Team AWP: Marc Armengaud, Matthias Armengaud, Alessandra Cianchetta (partners), Miguel La Parra Knapman, Joseph Jabbour, David Perez (project team)
Engineering: Bonnard & Gardel (leading engineer)
Net surface: 6000 sqm (buildings)
Budget: €42 million
Competition: 2003
Delivery: 2012

