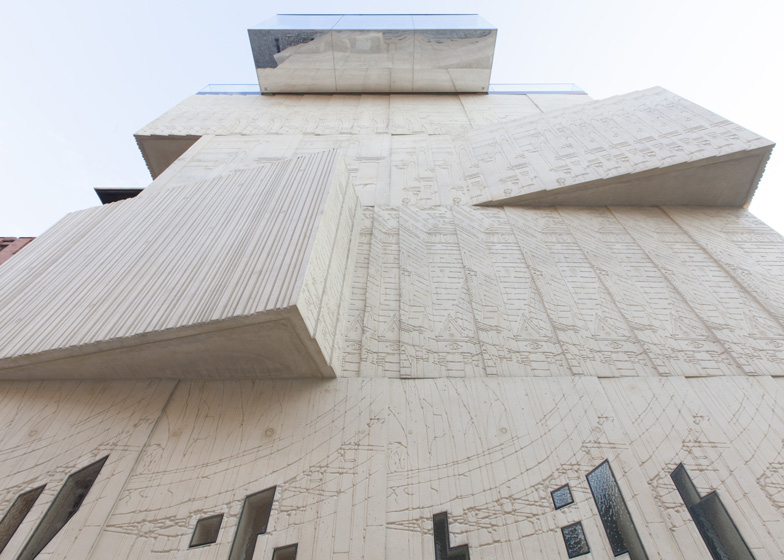Architectural sketches and motifs are etched across the concrete walls of the Museum for Architectural Drawing in Berlin by Russian architecture collective SPEECH Tchoban & Kuznetsov.
Architects Sergei Tchoban and Sergey Kuznetsov of SPEECH Tchoban & Kuznetsov designed the building to house the collections of the Tchoban Foundation, which the architect founded in 2009 as an archive of architectural drawings from the twentieth and twenty-first centuries.
Located on the site of a former brewery, the five-storey museum will be the foundation's first address and comprises a stack of overlapping concrete volumes with a glass penthouse positioned on top.
Architectural reliefs cover all three of the yellowish-grey concrete facades and form repetitive patterns. The surfaces are also broken up into groups of gently angled planes, intended to mimic overlapping sheets of paper.
"This artistic touch is supposed to emphasise the function and contents of the exposition in the museum's architectural look," explain the architects.
The ground floor of the building accommodates an entrance hall, shop and library. The collections will be housed on the three middle floors and will only be accessible by appointment, while the the glass penthouse and roof terrace will function as an events space.
The Museum for Architectural Drawing is set to open in June and will present both a permanent drawing collection and loans from international collections.
Architects Sergei Tchoban and Sergey Kuznetsov have worked together on various projects as SPEECH Tchoban & Kuznetsov. Their past collaborations include curating the Russian Pavilion at the 2012 Venice Architecture Biennale.
See more museums on Dezeen, including the new Design Museum for Barcelona.
Photography is by Patricia Parinejad.
Here's a project description from SPEECH Tchoban & Kuznetsov:
Museum for architectural drawings of the Tchoban Foundation
The Museum for Architectural Drawings is meant for placing and exposing the collections of the Tchoban Foundation founded in 2009 for the purpose of architectural graphics art popularisation as well as for interim exhibitions from different institutions including such famous as Sir John Soane's Museum in London or École Nationale Supérieure des Beaux-Arts in Paris.
For the construction of the Museum, the Foundation purchased a small lot on the territory of the former factory complex Pfefferberg, where the art-cluster is formed. Here are already located the famous architecture gallery AEDES, modern art gallery and artists' workshops. The Architectural Graphics Museum that is being constructed will become a logical continuation to the development of the new cultural centre in a district Prenzlauer Berg that is very popular among Berlin residents.
The new Museum building will flank the firewall of the adjacent four-storey residential house. Such neighborhood and the location under the conditions of the current development implied the irregular space-planning arrangement of the Museum. The volume that is compact in terms of design rises up to the mark of the neighboring roof ridge, forming five blocks clearly cut in the building carcass and offset in relation to each other.
The upper block, made of glass, hang over the whole volume of the building in cantilever. The façades of the four lower blocks are made of concrete and its surfaces are covered with relief drawings with architectural motives, repeating on every level and overlapping each other as sheets of paper. This artistic touch is supposed to emphasise the function and contents of the exposition in the Museum's architectural look.
On the first and third floors from the side of Christinenstrasse, the flat surfaces of the massive concrete walls alternate with large glass panes accentuating the building’s main entrance and a recreation room in front of one of the graphic cabinets. On the first floor there will be the entrance hall – library. Two cabinets for drawings exposition and archive are located on the upper floors. The levels are connected by an elevator and stairs.
Address: Christinenstraße 18a, 10119 Berlin-Prenzlauer Berg, Germany
Customer: Tchoban Foundation. Museum for Architectural Drawing
Authors: Sergei Tchoban and Sergey Kuznetsov of SPEECH Tchoban & Kuznetsov, Moscow
Planning and project management: nps tchoban voss GmbH & Co. KG, Berlin
Architects: Philipp Bauer, Nadja Fedorova, Katja Fuks, Ulrike Graefenhain, Dirk Kollendt
Start: 2009 - 2011
Construction: 2011 - 2013

