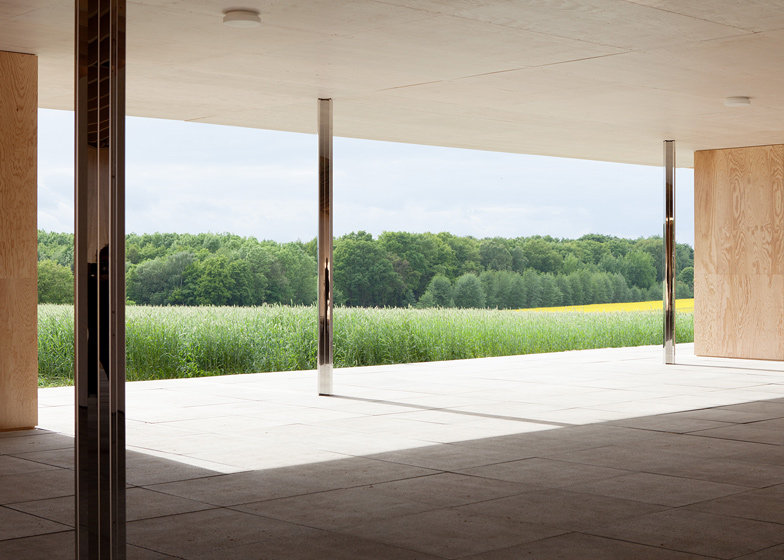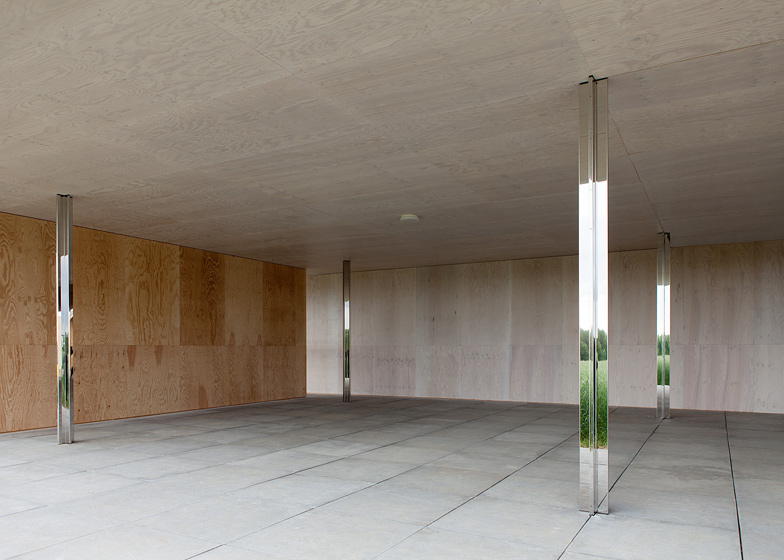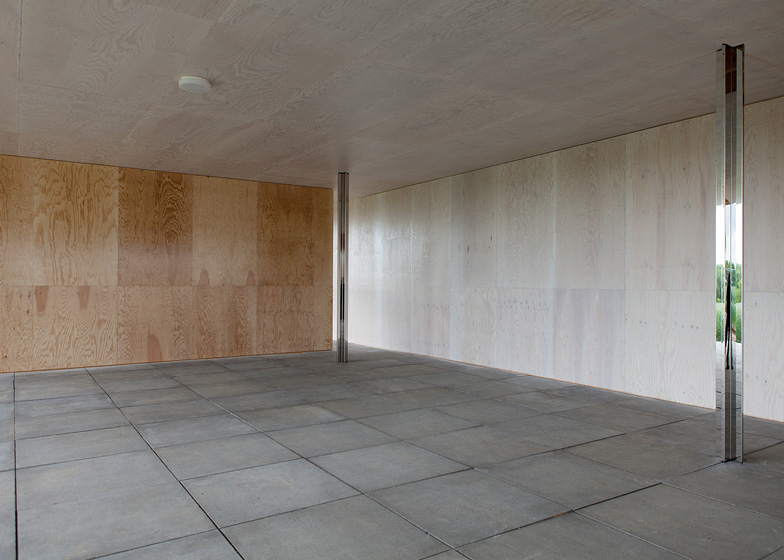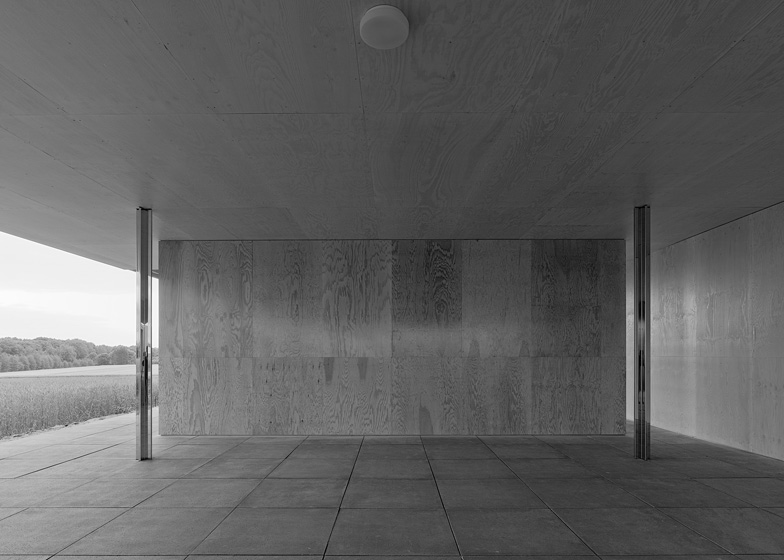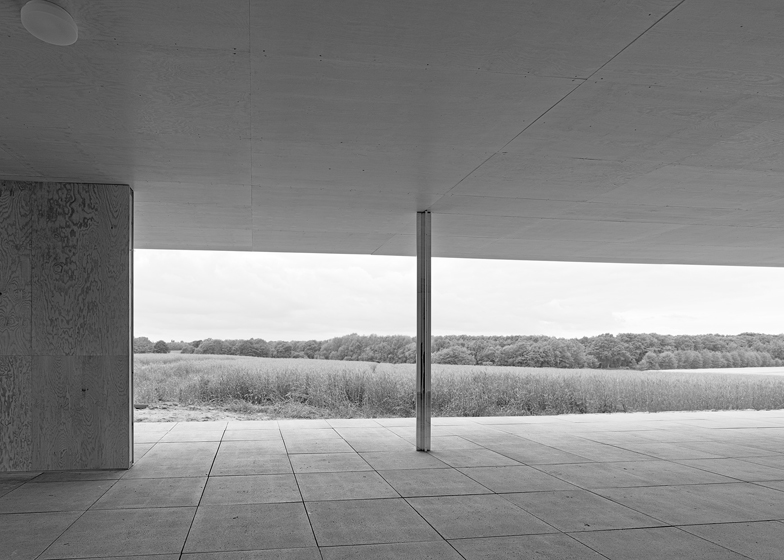Mies van der Rohe designed this golf clubhouse in 1930 for the countryside surrounding Krefeld, Germany, but it's only just been constructed (+ slideshow).
Built by Belgian studio Robbrecht en Daem to a series of sketched plans and perspectives discovered in the Mies van der Rohe Archive of the Museum of Modern Art in New York, the pavilion respects the original design for the clubhouse that, due to the Great Depression, was never built.
Architects Paul Robbrecht and Hilde Daem conceived the structure as a full-size model rather than a building. "It is a life-size model revealing the essence of Mies's architecture through its abstraction," they explain.
The pavilion is located on the site it was originally planned for near Krefeld, where Mies van der Rohe also completed the residences Haus Esters and Haus Lange. "The pavilion is temporarily enriching the architectural heritage of a city that is known for being home to two of Mies's other remarkable buildings," say the architects.
The structure primarily comprises an open-plan space that is loosely partitioned by timber screens and stainless-steel columns. Offices, changing rooms and staff rooms are positioned along the eastern side of the plan, alongside a canopy that projects out towards the landscape.
1:1 Modell Golfclubhaus opens to the public this weekend and will remain in place until the end of October.
German-American architect Mies van der Rohe is commonly regarded as one of the masters of Modernist architecture. Two apartment towers by the architect were recently restored in Chicago, while his famous Barcelona Pavilion was filled with junk for an exhibition earlier this year. See more stories about Mies van der Rohe.
Robbrecht en Daem also recently received critical acclaim, after the firm's market hall in Ghent was one of the five finalists for the Mies van der Rohe Award 2013.
Photography is by Marc De Blieck.
Here's some more information from Robbrecht en Daem:
Mies van der Rohe - 1:1 Modell Golfclubhaus
Robbrecht en Daem architecten are building a life-size model to a 1930 design by Mies van der Rohe.
In the rolling landscape around the former industrial German city of Krefeld, Robbrecht en Daem architecten realized a striking temporary pavilion based on a design for a golf course clubhouse by Mies van der Rohe dating from 1930, which was never built. Christiane Lange, art historian and curator for Projekt MIK, invited the Belgian architectural firm of Robbrecht en Daem architecten to create a temporary objet d'architecture using the series of historical sketches of the project that were discovered during research into the Mies van der Rohe Archive at the Museum of Modern Art (MoMA) in New York City. The temporary installation by Robbrecht en Daem architecten is open for viewing from 27 May to 31 October 2013 at the original location of the project. The installation of 84 by 87 m is built primarily of wood. It is being conceived as a life-size model whose abstraction brings out the essence of Mies's architecture and spatial concepts. Along with the two other famous Mies projects in Krefeld – Haus Esters and Haus Lange, characterised by their brick volumetries and classical plan – the pavilion serves as a lovely illustration of the evolution that Mies brought to Modernism.
Krefeld, an industrial city on the edge of the Ruhr area, already housed two masterpieces from the early European career of Ludwig Mies van der Rohe: the twin project consisting of Haus Esters and Haus Lange, which date from 1927-1930. Those two projects, along with a handful of other project from Mies's hand, an extensive collection of furniture, several exhibition scenographies and the corporate building Verseidag bear witness to the good contacts that Mies had with the textile industry in Krefeld in the inter-bellum period.
Art historian Christiane Lange – granddaughter of textile manufacturer Hermann Lange, for whom Mies built Haus Lange – has been heading up a research and art project into the creations that Mies did for Krefeld.
The research project 'Mies in Krefeld (Projekt MIK)' has already seen two publications, an exhibitions and a documentary film around the theme. During research into the Mies van der Rohe Archive at the Museum of Modern Art (MoMA) in New York City, Lange stumbled upon a series of sketches that Mies had made in 1930 for a pavilion at the golf course close to Krefeld, that had never been built.
The unique archive material for the clubhouse includes sketched plans and perspectives that, in spite of being only few in number, manage to give a good impression of Mies's ambitions for the project. The design was to be part of a series of experiments into the spatial principles of the plan libre. The sketches show a spacious roof surface on slender columns, combined with a strongly rhythmical floor design and a few well positioned dividing walls that encapsulate the space. Along with the Esters villa and the Lange villa, known for their brick volumes and their open, yet classical plan, the clubhouse would have served as the perfect illustration for the evolution that Mies brought to Modernism.
For Christiane Lange, the unique archive material was the inspiration to curate an artistic project linking her historical interest in the persistent relation of Mies with the Krefeld based silk industry and its protagonists, with the broader question into the significance of Mies's architecture for contemporary architectural practice. She challenged the Belgian Robbrecht en Daem architecten to develop a new interpretation of Mies's design and to create an objet d'architecture to scale at the original site of the project.
Design Architects: Robbrecht en Daem architecten
Executive Architects: Architektur Büro Ruhnau / DGM Architekten


