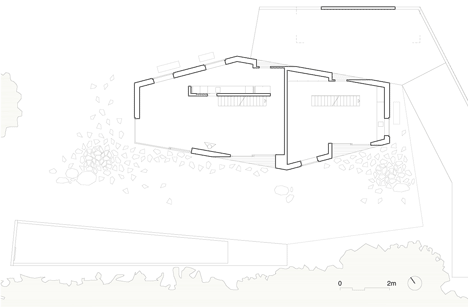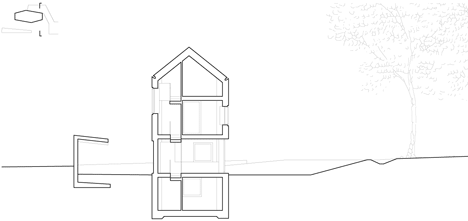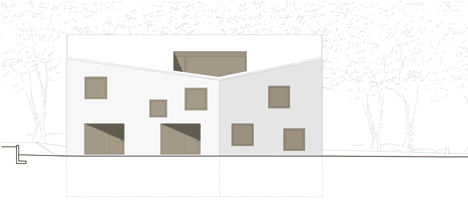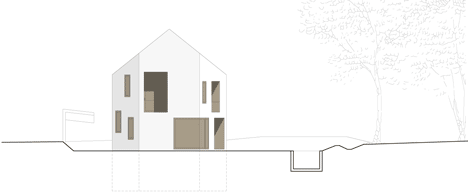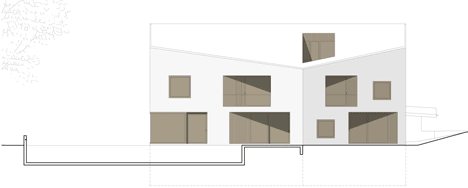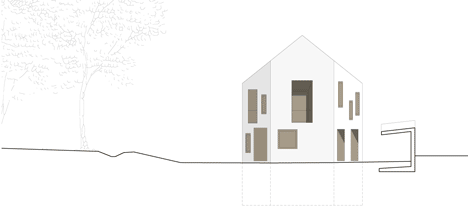Two In One Villa by clavienrossier
A pitched roof and six walls appear as a single block of concrete around these two residences in Geneva by Swiss architects clavienrossier (+ slideshow).
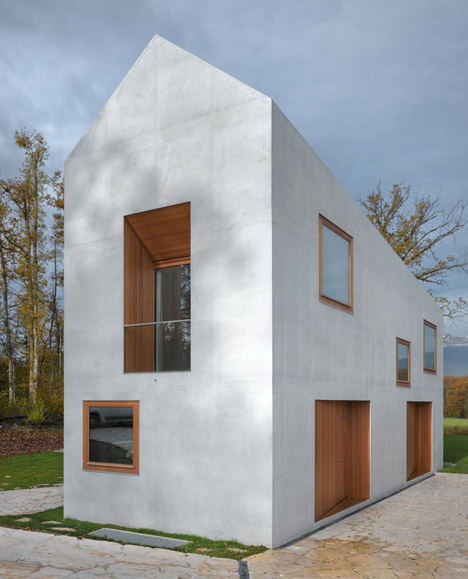
Named Two In One Villa, the building contains a pair of three-storey apartments separated by a party wall. Both have their own front doors and one is significantly larger than the other.
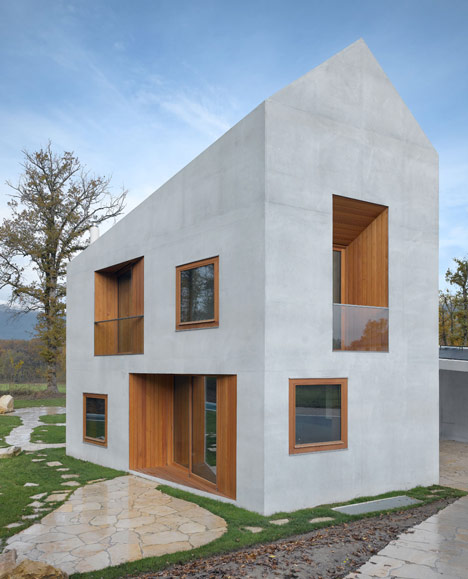
Grône-based clavienrossier gave the building a hexagonal plan to break down its scale, then used a uniform pale-grey concrete for all six elevations.
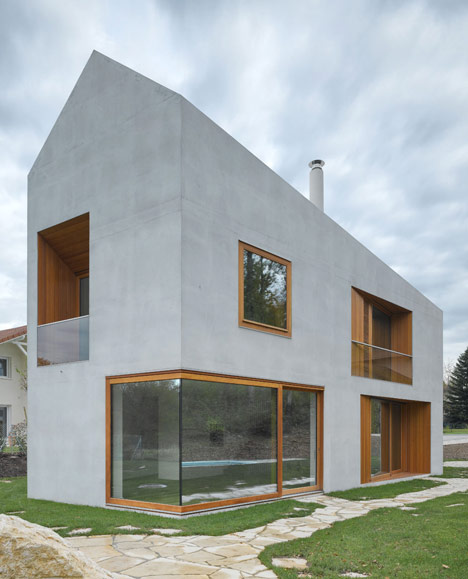
"The split geometry of the facades makes it difficult to get a grasp of the real size of the building, giving each individual facade a more domestic scale," say the architects.
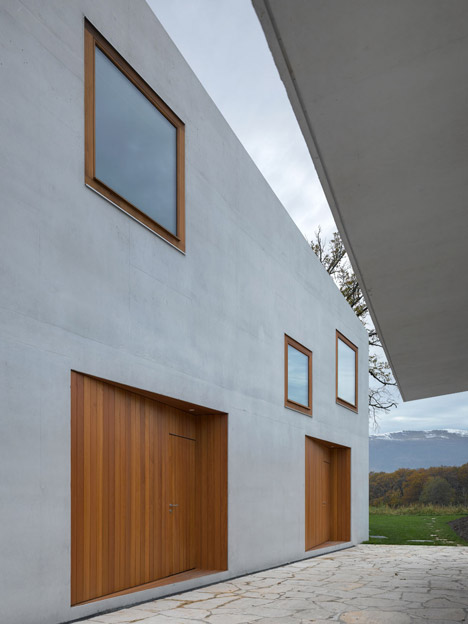
Larch-framed doors, windows and skylights puncture the walls and roof. Many of them are recessed to create balconies and terraces on every floor, but they follow a rectilinear grid rather than the angles of the walls.
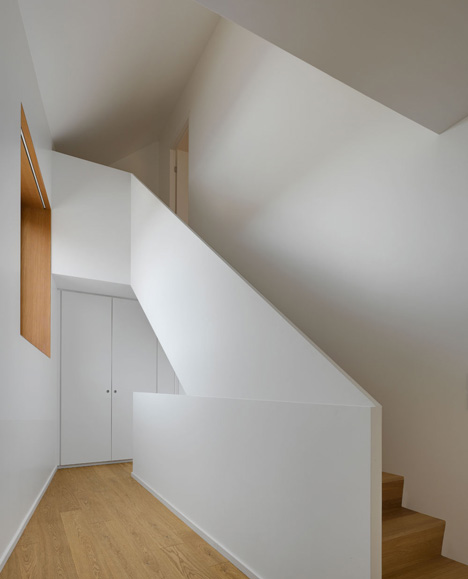
Combined kitchen and living rooms occupy the ground floors of both apartments, while bedrooms and bathrooms are located on the first and second floors.
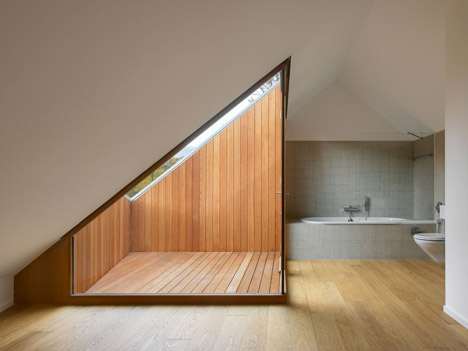
The site is flanked by woodland to the south and fields to the west, but has enough space for a large garden with a swimming pool stretching along one edge.
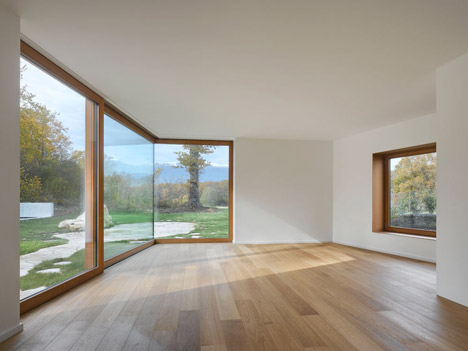
Another project we've featured by clavienrossier is a residence in the Swiss Alps where two concrete volumes sit atop the remains of a stone house. See more houses in Switzerland.
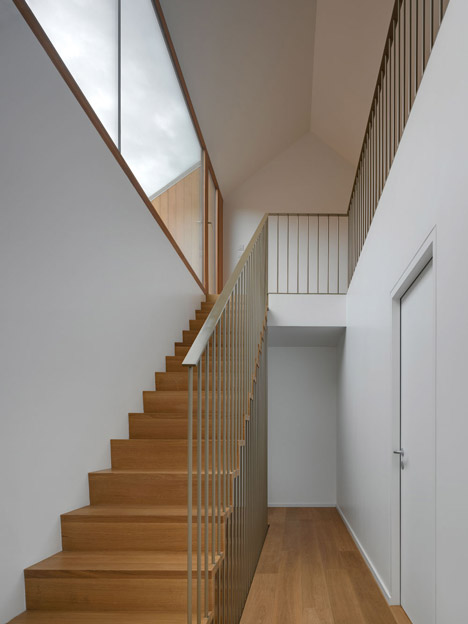
Photography is by Roger Frei.
Here's some more information from clavienrossier:
Two in one villa
Geneva, Switzerland, 2012
The site is located on the edge of a residential zone on the outskirts of Geneva, flanked on its southern border by a forest and opening out to fields to the west. It sits right on the line between the city and nature.
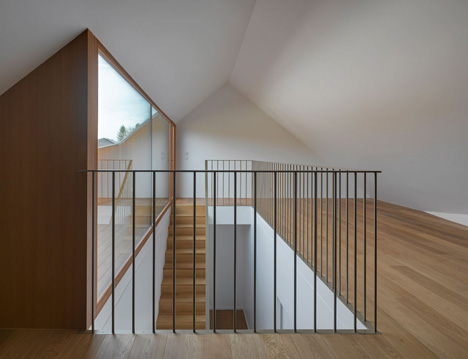
The building, backed by a paved access ramp, is placed in the north-east corner of the site. The space between the building and the forest allows for a swimming pool and a large open garden.
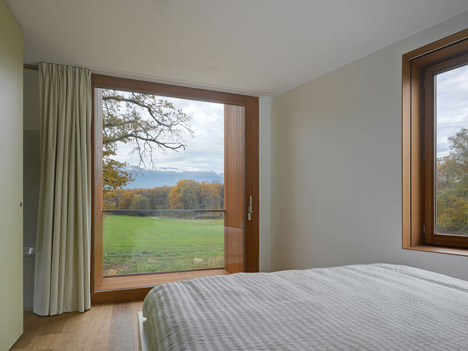
The program includes two apartments of differing size, a continuous party wall separates the two.
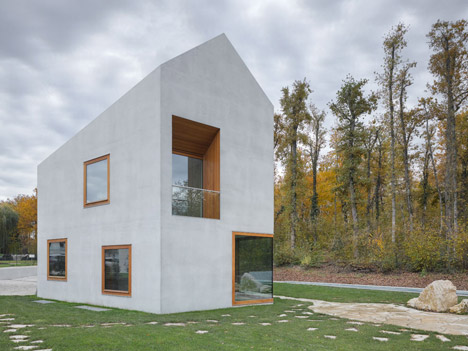
A pitched roof over a diamond shaped plan, allows each apartment to have its own orientation. This distinct geometry allows for a greater degree of privacy for the residents and when viewed from the outside, gives the impression of a single unit.
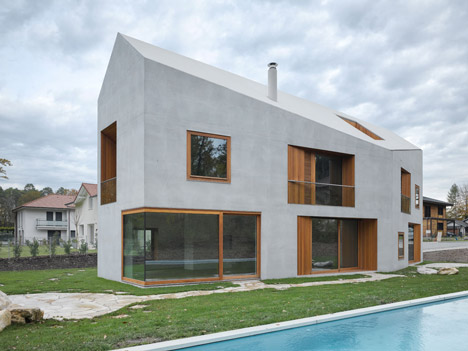
The split geometry of the facades makes it difficult to get a grasp of the real size of the building, giving each individual facade a more domestic scale.
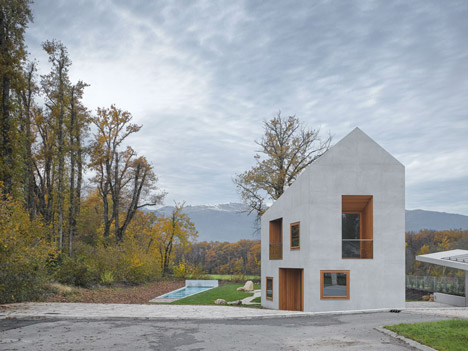
The exterior envelope of the building is entirely composed of integrally-coloured concrete, including the roof. Loggias built out of larch, perforate the facade and the roof of the building.
The building conforms to very high energy standards.
