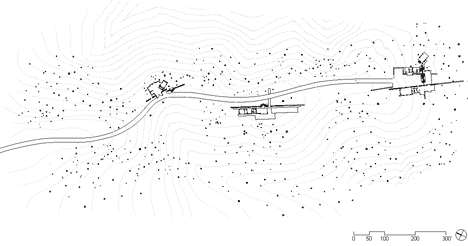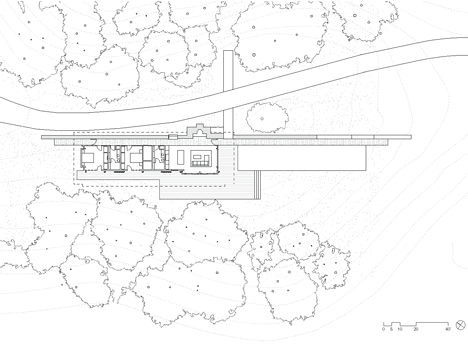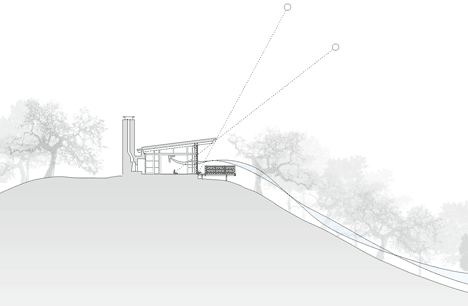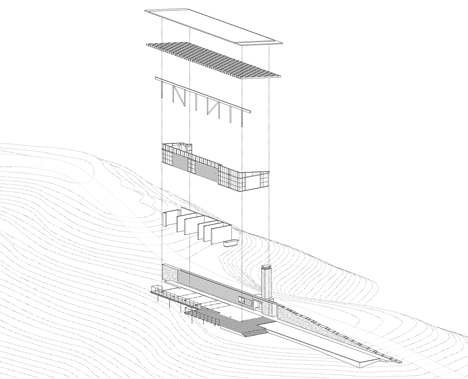Halls Ridge Knoll Guest House by Bohlin Cywinski Jackson
This guest house by American firm Bohlin Cywinski Jackson nestles against a rugged stone wall within a coastal mountain range in California (+ slideshow).
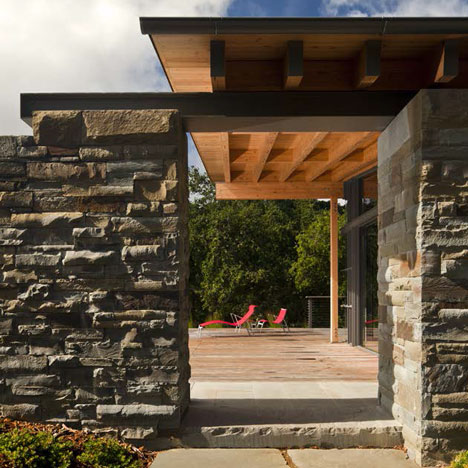
Using a palette of pre-weathered zinc, timber and rough stone, Bohlin Cywinski Jackson designed the Halls Ridge Knoll Guest House to fit in with the ambling terrain - a former cattle ranch with views across the San Clemente Mountains and Los Padres National Forest.
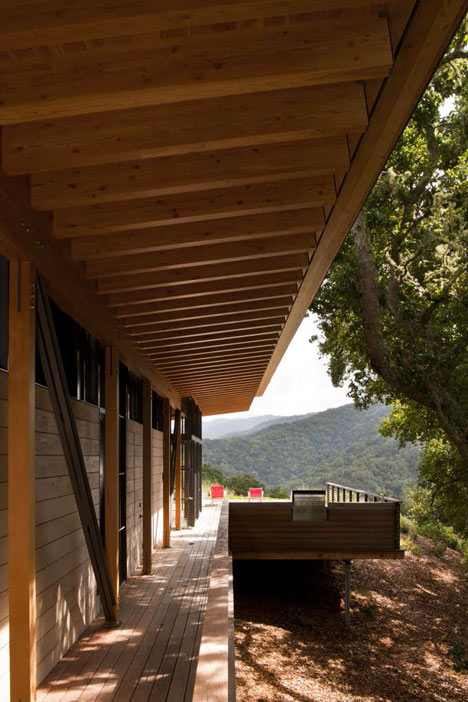
"Designed to choreograph movement along the extraordinary ridge-top site, the guesthouse celebrates its magical surroundings," say the architects.
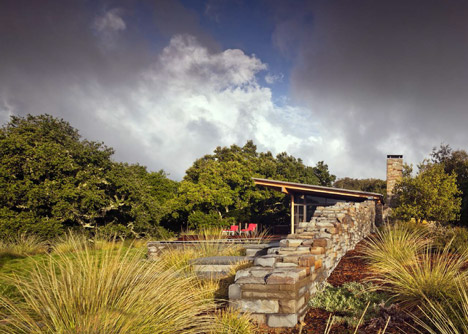
The shed-like timber frame of the house angles up from the stone boundary wall to create a single-storey building with floor-to-ceiling glazing stretching across most of its frontage.
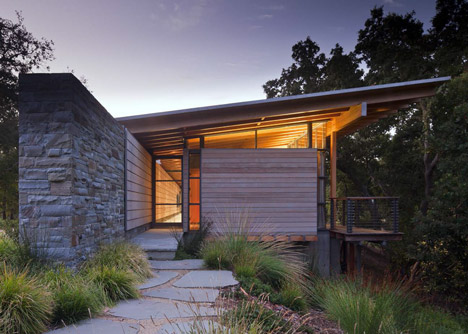
A wooden deck wraps around the glazed facade. It leads across to a swimming pool on one side, which stretches out to meet the end of the stone wall along its edge.
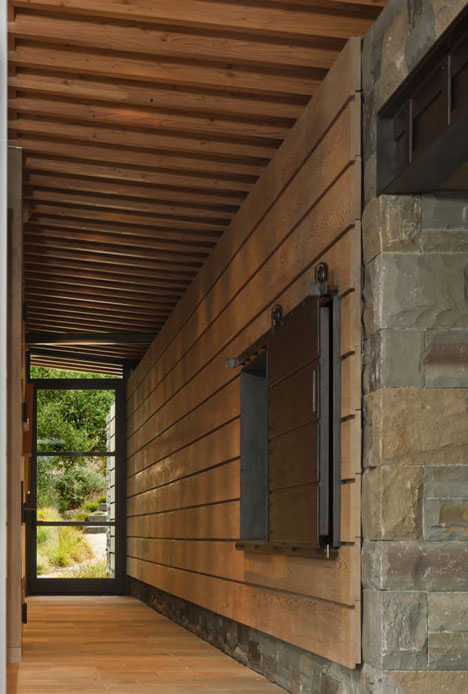
The zinc-clad roof overhangs the edge of the terrace to provide shade during the hottest parts of the day.
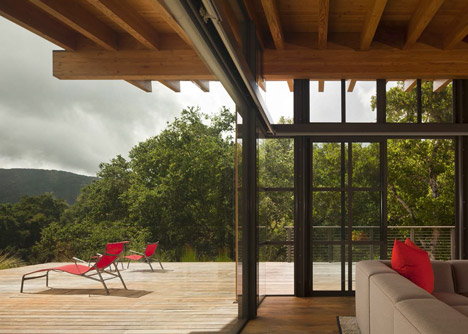
The largest room in the house is a combined living room and kitchen. Positioned beyond a pair of bedrooms and bathrooms, it features an open fireplace at the base of a stone chimney and wooden flooring reclaimed from an old barn.
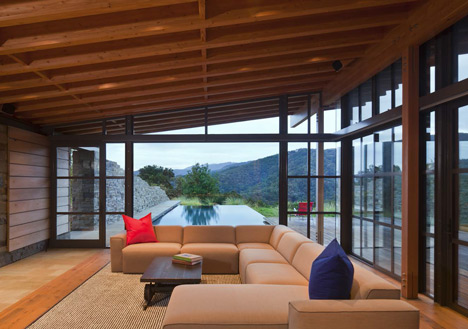
Halls Ridge Knoll Guest House is the first of three buildings under construction on the site and will be followed by a workshop and a larger residence nearby.
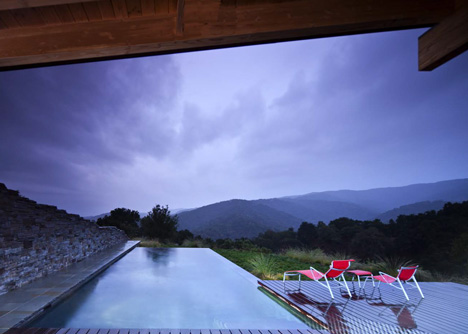
It was also recently named as one of six winners of the 2013 Housing Awards by the American Institute of Architects.
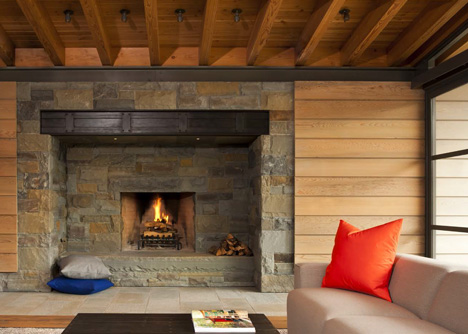
Bohlin Cywinski Jackson also recently won a competition alongside New York firm SO-IL to design an art museum for the University of California. See more architecture by Bohlin Cywinski Jackson.
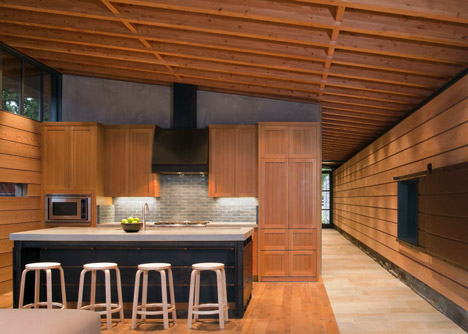
Photography is by Nic Lehoux.
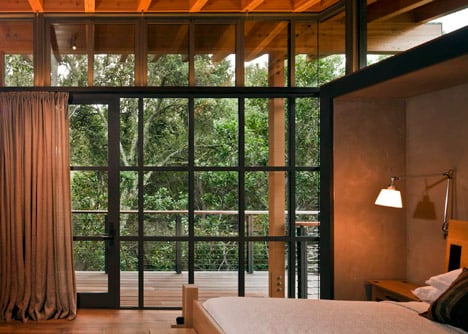
Here's a project description from Bohlin Cywinski Jackson:
Halls Ridge Knoll Guest House Santa Lucia Preserve, Carmel, California
Halls Ridge Knoll Guest House is located in the Santa Lucia Preserve, a remarkably beautiful, vast landscape that was previously a historic cattle ranch. The rugged and pristine site has a rolling topography, a forest of ancient live Oaks and Manzanita, and offers panoramic views of the San Clemente Mountains and the Los Padres National Forest beyond.
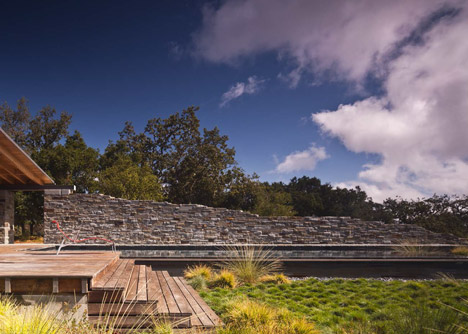
The masterplan for this vacation retreat puts forth a series of buildings that relate to its ridge-top setting. These buildings include a workshop, guest house, and main residence, each anchored to the land with a series of massive stone walls and fireplace chimneys, marking the passage along the ridge and culminating in a stone court at the future main residence.
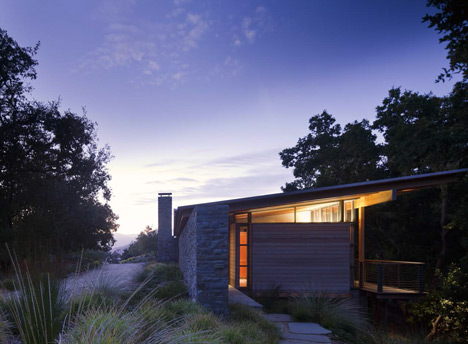
The first building constructed on site is the guesthouse, which flanks the winding entry drive and is anchored to the sloping site with a massive stone wall, screening the house and pool. A simple timber-framed shed roof springs from the stone wall, supporting naturally weathered zinc roofing over cedar-clad volumes.
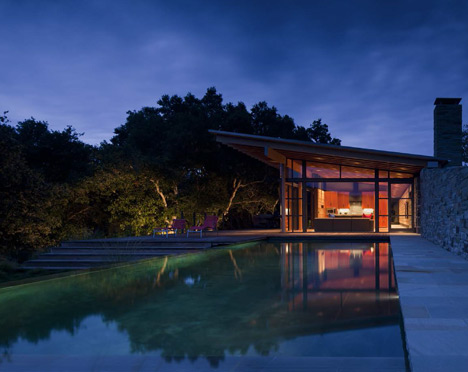
The guesthouse is sited to take advantage of passive design elements of the temperate California climate. Expansive windows provide natural lighting throughout the house, while a broad overhanging roof shades from the intensity of the summer sun.
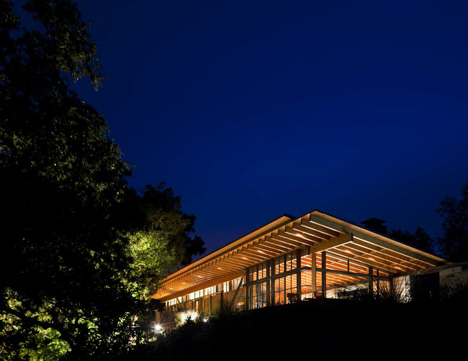
Sliding doors and operable hopper windows throughout the house use the prevailing winds for natural ventilation, while also providing expansive views of the mountain range. Wood flooring in the living space of the house is reclaimed from an old barn structure.
