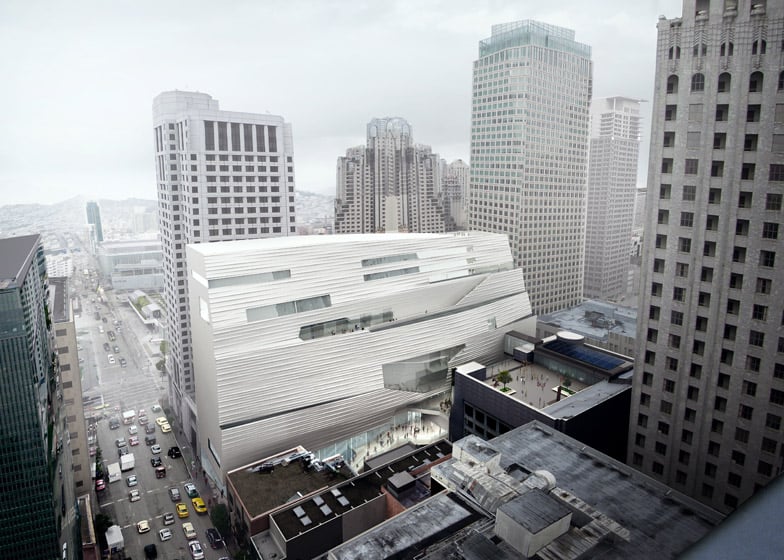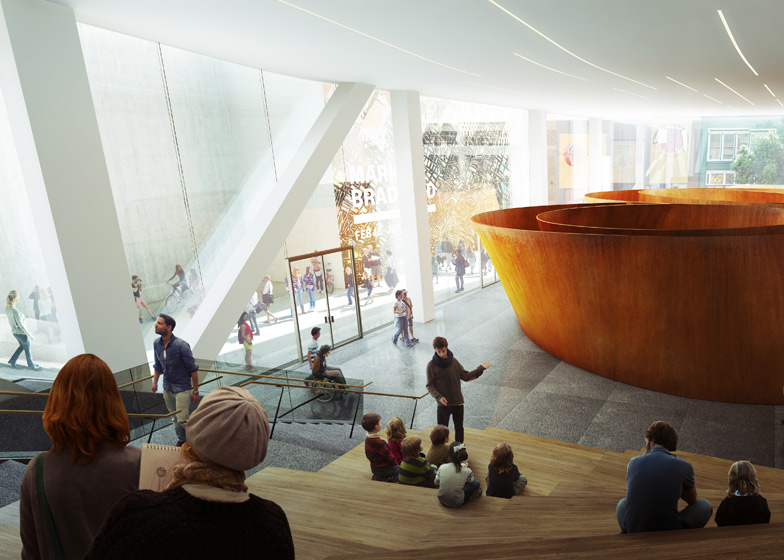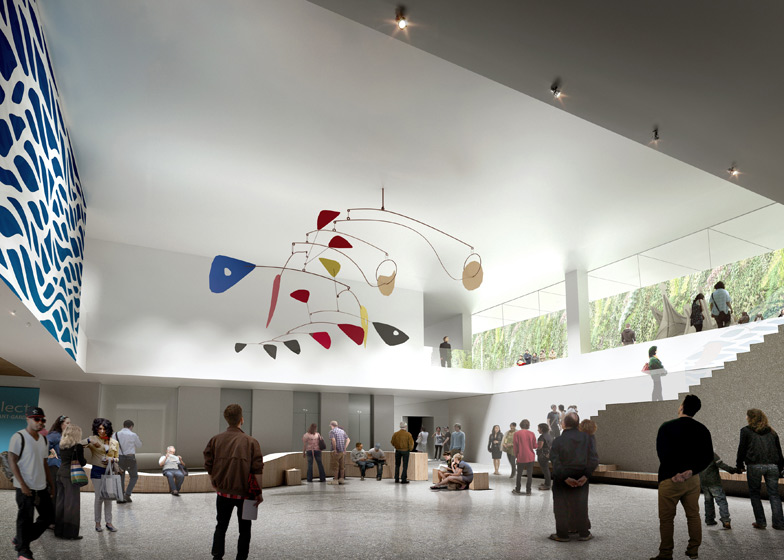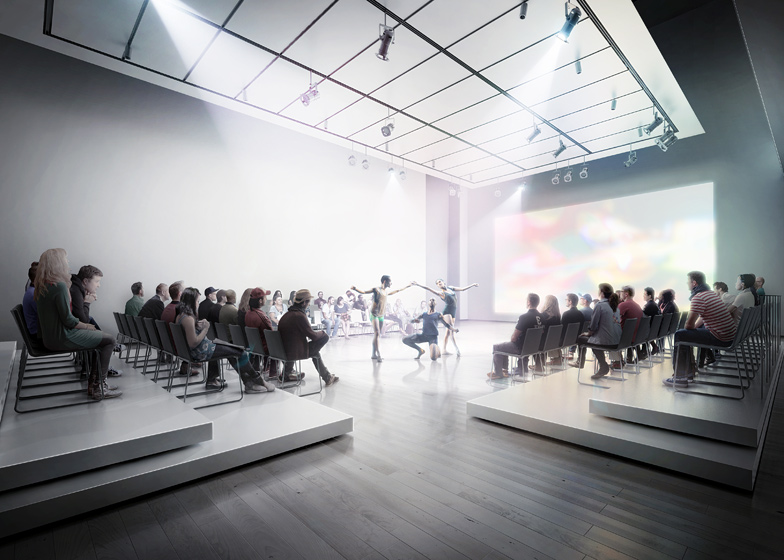News: construction has started on a major extension to the San Francisco Museum of Modern Art (SFMOMA), designed by Snøhetta to double the gallery's exhibition and education space.
Snøhetta's design will provide SFMOMA with around 12,000 square metres of indoor and outdoor gallery space, as well as over 1000 square metres of public space filled with art.
An admission-free glass-fronted gallery on the ground floor of the new building will entice passers-by inside to explore large-scale installations.
A double-height box on the fourth floor will host the museum's programme of live art as well as film screenings and special events.
An outdoor sculpture terrace on the third floor will be home to a huge living wall of native Californian plants, while a terrace on the seventh floor will offer views across the city.
Additional public entrances to the building will increase access, while a street-level pedestrian promenade will open a new route of circulation in the neighbourhood.
The new building will be over 15 metres taller than the existing SFMOMA building, which was completed by Swiss architect Mario Botta in 1995.
The completed extension is set to open in 2016. Snøhetta first revealed designs for the gallery in 2011.
Other art galleries we've featured lately include a Steven Holl-designed gallery inside an illuminated glass tunnel and Foster + Partners' new wing clad with golden pipes at the Lenbachhaus art museum in Munich – see all galleries.
Snøhetta recently completed a university library featuring a robotic book retrieval system and a 3D printing workshop – see all architecture by Snøhetta.




