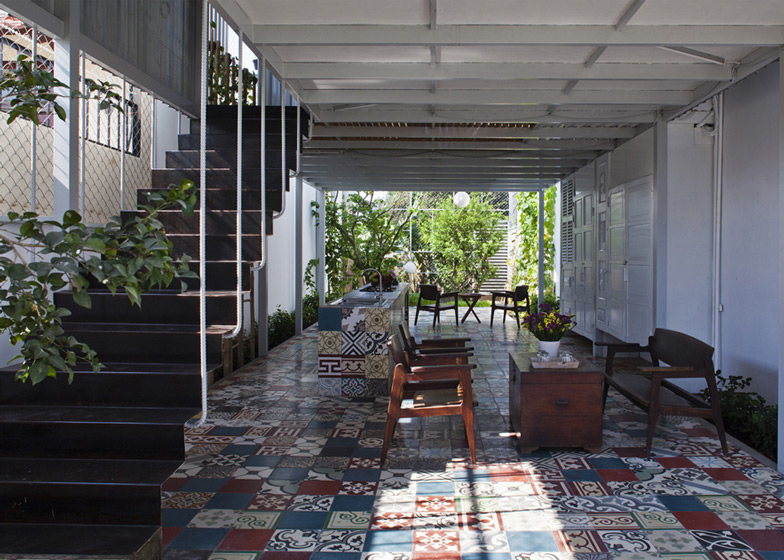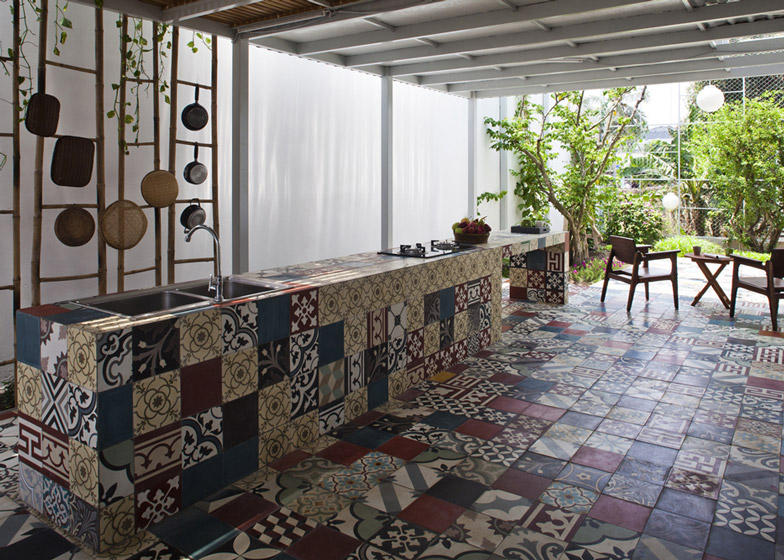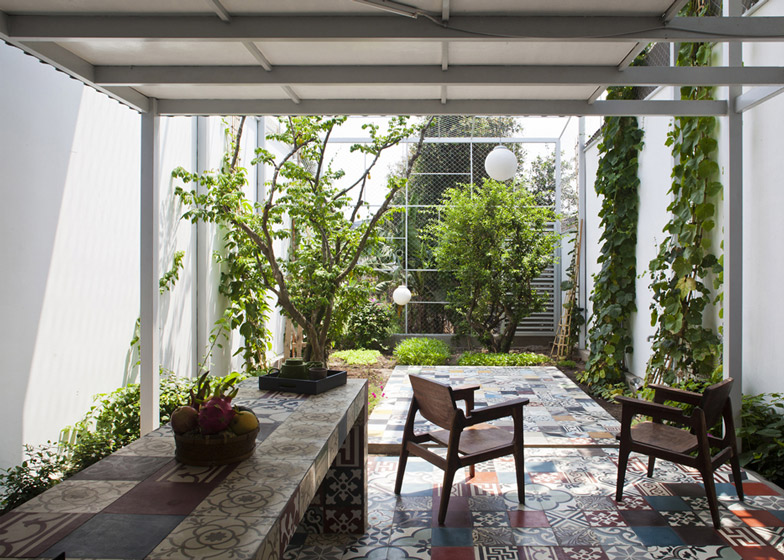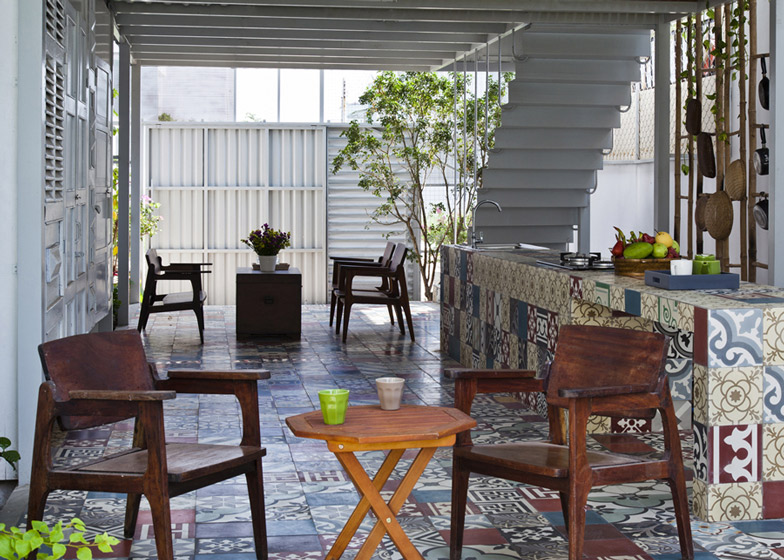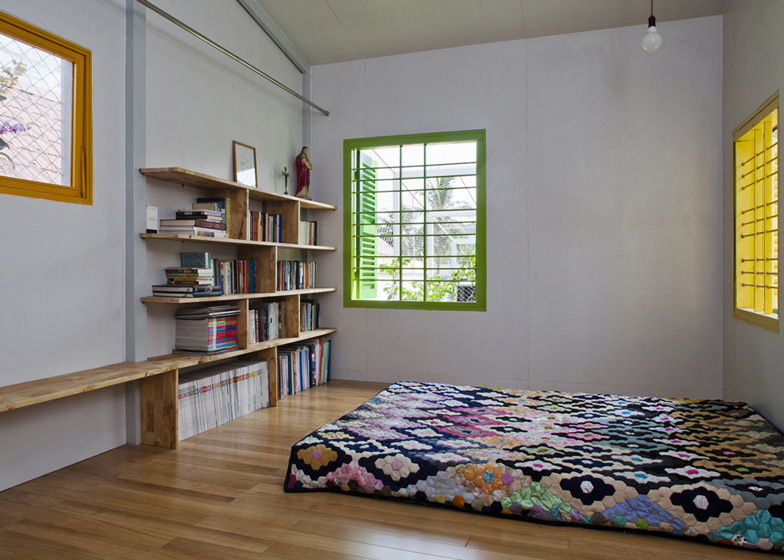Climbing plants and vines shoot up over a gridded facade of metal beams and panels at this house in Binh Duong Province by Vietnamese architects a21studio (+ slideshow).
Constructed on a limited budget, the house was designed to both "look green" and fit in with its neighbours. The architects at a21studio used steel beams to construct a basic framework, then clad the exterior with lightweight mesh and corrugated panels, and encouraged plants to grow up around it.
A see-through outer facade functions as a boundary fence. Beyond it, the house has no walls on the front or rear of its ground floor, revealing a simple living room and kitchen with a small garden beyond.
Colourful ceramic tiles cover every inch of the floor and also extend out beyond the shelter of the roof. A kitchen counter runs longways through the room and more tiles clad its sides and surfaces.
A staircase leading up to the two first-floor bedrooms is made from a single sheet of folded metal and uses reinforcing rods as a banister.
To furnish the house, the architects used reclaimed items that include a set of wooden chairs.
"By making the most of abandoned items and using spaces cleverly, people can easily have a comfortable house that is fulfilled by nature and flexible for future needs," say the architects.
Other low-cost homes constructed in Vietnam include a system of modular houses made from bamboo. See more architecture in Vietnam.
Photography is by Hiroyuki Oki.
Here's a project description from a21studio:
The Nest
The house is designed for a middle-aged newsman who has been working in years for Vietnam architectural magazines. The site is located at the outskirt of a new city in being urbanism with a variety of housing architecture styles in its surrounding. Therefore, both the architect and client came up with the idea that the new house should be looked green, but not compromise to its comfortable and specially should not much differentiated to next-door neighbours.
Within his constraint budget, a light structure as steel and metal sheets is applied instead of bricks and concrete as usual. Moreover, unused furniture, abandoned but still in good condition, is considered as an appropriate solution for most parts of the house which not only reduces construction cost but also gives the house a distinctive look, the beauty or serenity of old items that comes with age.
Without any doubt, using steel structure not only makes the foundation lighter, but also helps shorten the construction period than normal, and saving cost as well. The house-frame is made by 90x90 steel columns and 30x30 steel beams connecting to metal sheets, then covered or filled in between by plants, so from a distance look, the house is like a green box. Among these "cool-metal" bars, the nature is defined itself.
Typically, the house is structured into two vertical parts; two private bedrooms on the upper floor, while kitchen and living room on the ground floor and opened to nature without any door or window. This makes the bounder between inside and outside becomes blurry. Besides, by diminishing living space to just sufficiently fitted and leaves the rest intended uncontrolled, the architect attempts to convey the sense that the natural environment outside is larger and closer, as at any views from the house, the trees can be observed with its full beauty. In the other words, the trees are used as the building's walls, and the house would provide a variety of links between trees and people.
Finally, the idea of the house, above the organisation of spaces and flexibility uses of structure, is about a general housing concept for low cost construction, which has been attracted the attention in Vietnam society. By making the most of abandoned items and using enough spaces for living cleverly, people can easily have a comfortable house fulfilled by nature and flexible for any future needs with a limited fund.
Client: Tho
Location: Thuận An city, Bình Dương province, Vietnam
Project area: 100 sqm
Building area: 40 sqm
Materials: Steel bar, metal sheets
Completed: 2013


