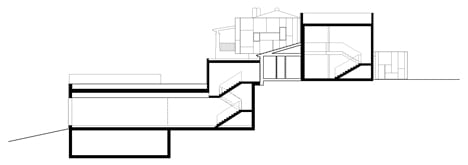KubiK extension by GRAS
Spanish firm GRAS has extended a traditional detached house in Mallorca by adding a series of contrasting Corten steel boxes.
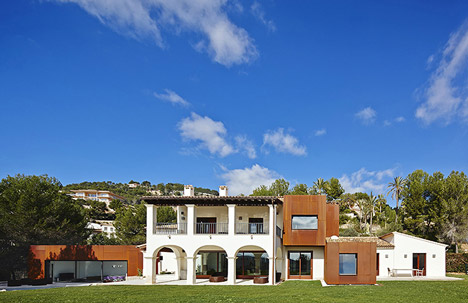
The existing white-painted building was left intact, with the extensions joined to external walls or added to gaps between the structures.
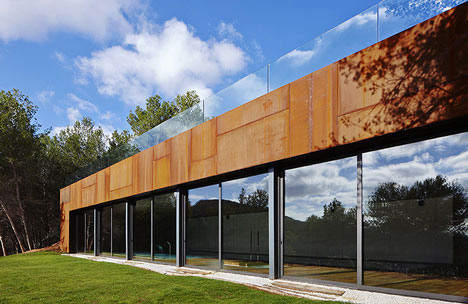
The steel volumes contain new facilities including an indoor pool, spa and game room, while a roof deck provides additional outdoor space with views of the nearby bay.
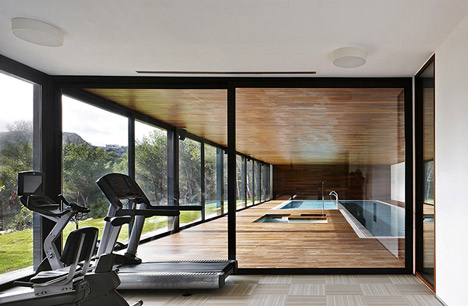
An elongated extension housing the game room and a new bedroom projects into the garden and the spa area is buried in the side of a hill.
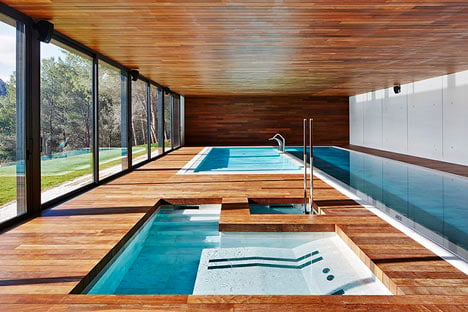
The walls, ceiling and floors in the spa are covered with ipe wood (also known as Brazilian walnut) which adds warmth to the subterranean space, while south facing windows admit plentiful daylight.
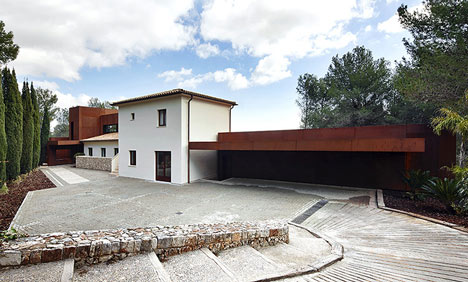
The architects explain that the the Corten volumes "surround and embrace the old house, generating an innovative combination between the existing building and the new 'boxes' of steel."
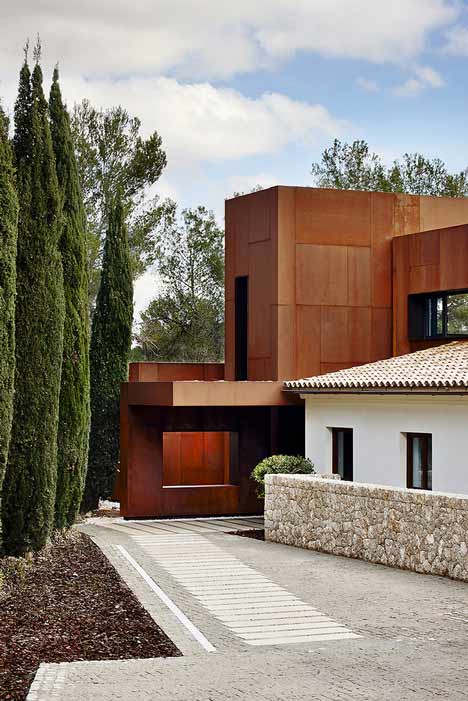
As well as creating an aesthetic contrast, Corten steel was chosen because it is "a 'living' material that changes over the years; acquiring the patina that [the] test of time provides to noble materials."
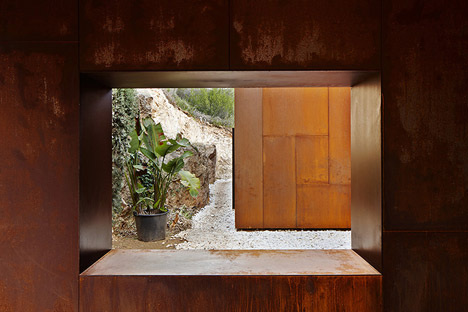
We recently featured a landscape architecture project comprising several Corten steel structures scattered across a Spanish hillside.
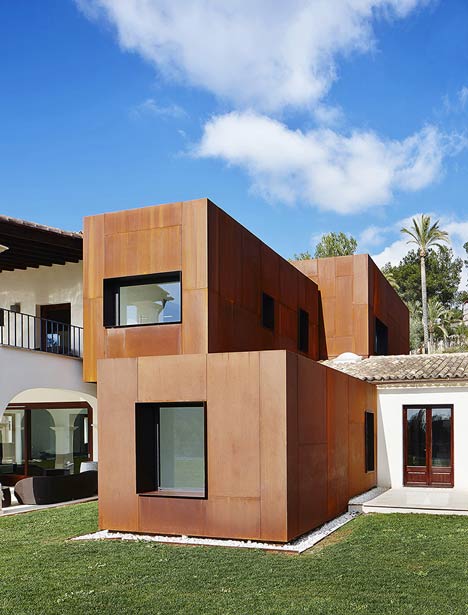
See all of our stories about Corten steel and check out our Pinterest board dedicated to the material.
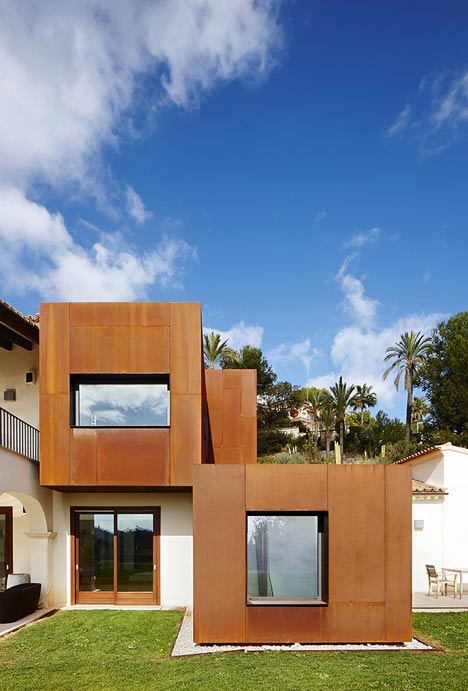
Photography is by José Hevia.
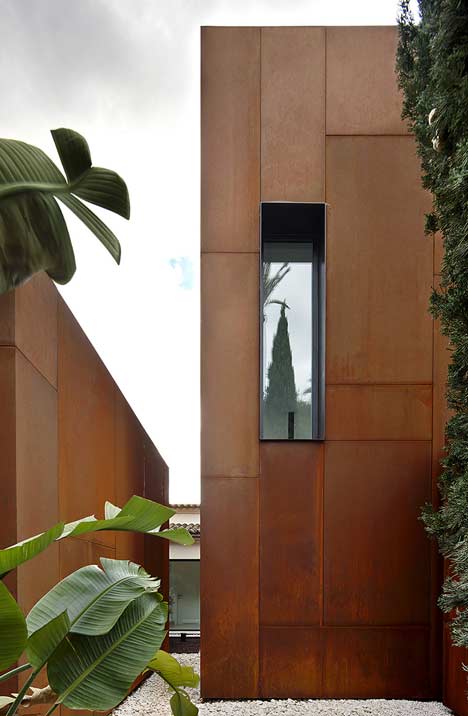
Here are some more details from the architects:
Kubik extension
Extreme contrast: extension of a single-family detached home in Mallorca.
The intervention in an existing building, and even more so with the ambition of this project, is always a delicate matter.
In this case the client wanted to add many programme requirements to the current house: an indoor pool, a game room and several rooms in addition to reorganizing the existing dwelling.
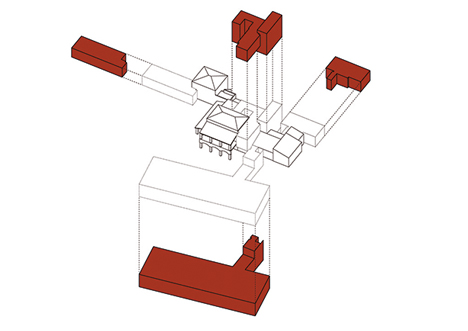
It was chosen, after much research, to extend the house through an exercise of Extreme Contrast.
The possibility of intervening in the façades of the existing house to adjust them to a more current aesthetic was cast aside; instead the contemporary language of the new volumes was emphasized to maximise contrast.
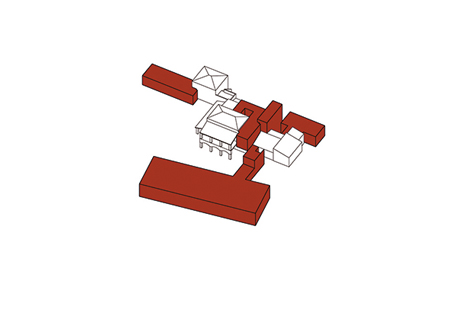
The result is a series of "boxes" that surround and embrace the old house, generating an innovative combination between the existing building and the new "boxes" of steel. This combination enhances both architectures: the framing of the new volumes highlights the old, of little value and the new stands out greatly in contrast to the former.
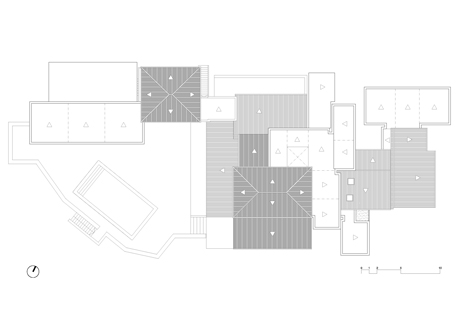
The materialisation of the project was in line with the concept; the original building was left in the same state, painted white, with sloping Arab tile roofs and wood carpentry, whilst the extension was done with Corten steel searching for rotundity of the elements.
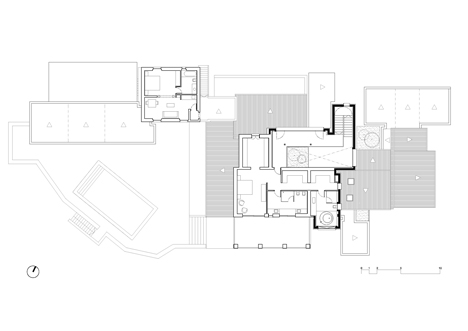
Corten steel is a material that clearly contrasts with the already existing dwelling, as required by the concept. It is also a "living" material that changes over the years; acquiring the patina that test of time provides to noble materials.
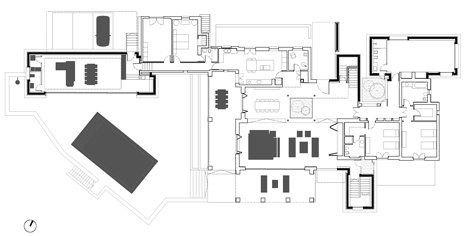
The combination of both languages creates interesting situations and new programmes for the dwelling. The entrance sequence, which is essential in a house, is enhanced by architectural intervention: a new volume conceived as porch wraps-up arrivals; and the volume that houses the new bathroom of the main room projects over the garden creating a new porch which emphasises the exit to the garden, as well as it offers spectacular views over the bay of Palma. At the far ends of the house both the new bedroom as well as the game room project from the main volume stretching the house and spanning more garden and providing further views. Finally the indoor pool and spa are below ground level.

This unique space features a swimming pool, a small spa area and gym. A large window to the south maximizes the relationship with the surroundings and views, so that the SPA can become a semi-outdoor space. Aiming to provide this space with the maximum warmth, close attention has been paid to the materials in this area: the volume of concrete that forms the SPA is covered with IPE wood on both ground and ceiling, creating a continuous space that surrounds the pools, these in turn mollify in white marble to brighten the space. This way, users forget that they are in a buried space.

The result is a very cosy environment suitable for the purpose for which it is intended.

The house is situated on a plot within a pine forest, with a steep slope facing south and offers extensive views over the bay of Palma. By placing the semi-buried SPA volume in front of the house, advantage is taken of the SPA’s roof deck to extend the garden; thus the dwelling obtains a space it was lacking: a large landscaped horizontal surface.
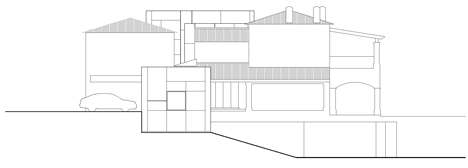
KUBIK EXTENSION is a GRAS arquitectos project, Guillermo Reynes with Alvaro Perez
Architects: GRAS arquitectos, Guillermo Reynés con Álvaro Perez
Location: Palma de Mallorca, Spain
Area: 950 m2
Year: 2013
Photography: José Hevia
