Besançon Art Centre and Cité de la Musique by Kengo Kuma and Associates
Japanese firm Kengo Kuma and Associates has completed an art and culture centre with a chequered timber facade on the banks of the Doubs river in Besançon, France (+ slideshow).
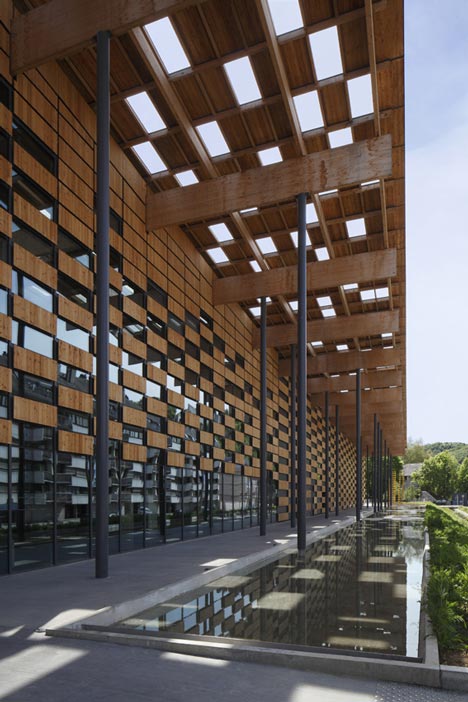
Entitled Cité des Arts, the centre comprises the Besançon Art Centre, which includes a gallery for regional collections and an art college, and the Cité de la Musique, a music school with its own auditorium.
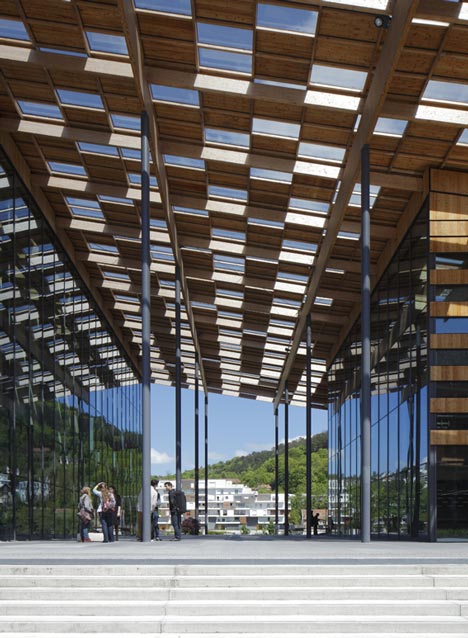
Kengo Kuma and Associates won a competition to design the centre with plans for a timber-clad complex united beneath a single roof. This roof bridges the gap between a pair of three-storey buildings, creating a sheltered terrace in the space between.
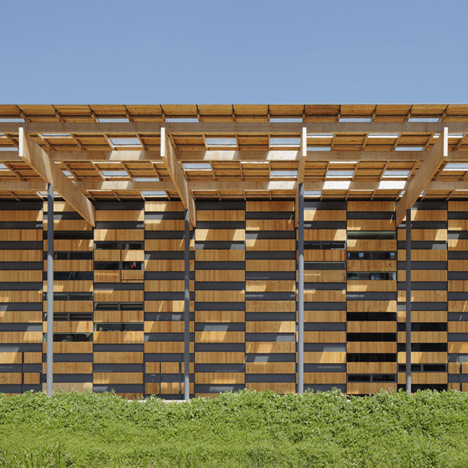
"We did not want to propose a simple box," say the architects. "By covering the gorgeous riverside with one generous roof, we aimed to give a unity to a site characterised by heterogeneous existing elements, and to create a special space under the roof, a 'shade of trees' space where the wind from the river could blow and pass through."
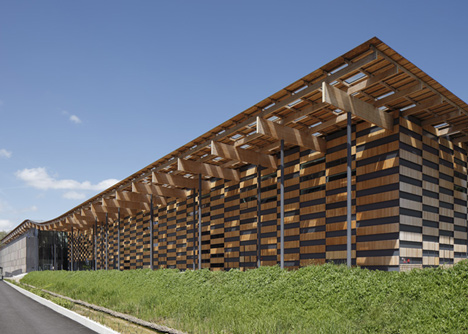
Steel and glass panels are interspersed between the chequerboard of timber that blankets the exterior, creating different transparencies to various spaces inside the two buildings. Reception spaces are filled with natural light, while classrooms and exhibition galleries are made more opaque.
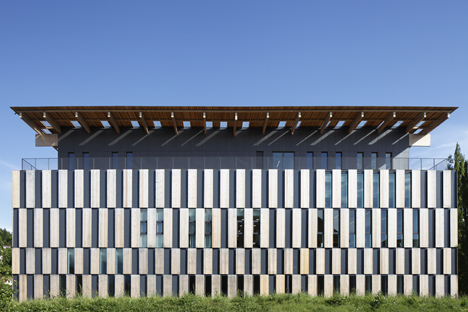
"A beautiful shade may pass through this mosaic and enfold the people on the riverside," say the architects.
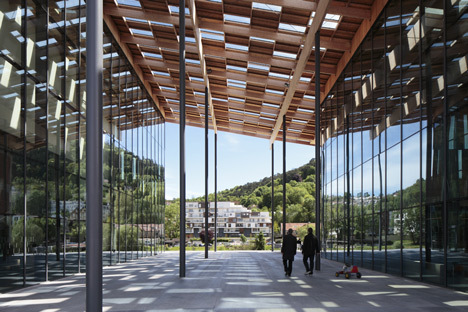
The music school wraps around a small courtyard garden filled with mossy plants and low trees, while the art centre takes in a converted 1930s warehouse for use as an extra gallery.
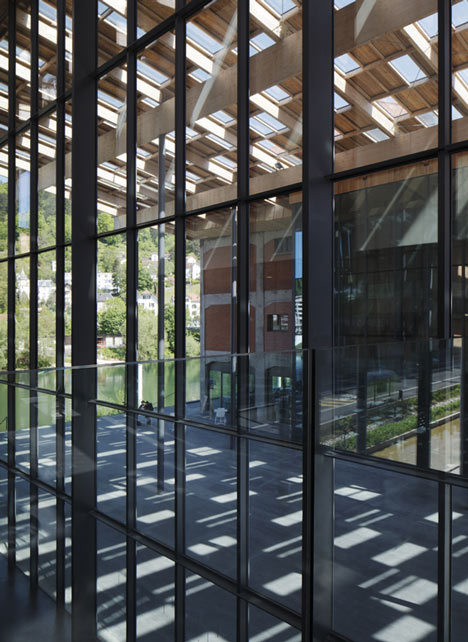
Solar panels and sedum roof panels help to improve the sustainability of the centre. The structure is also elevated above ground level to decrease the risks of flooding.
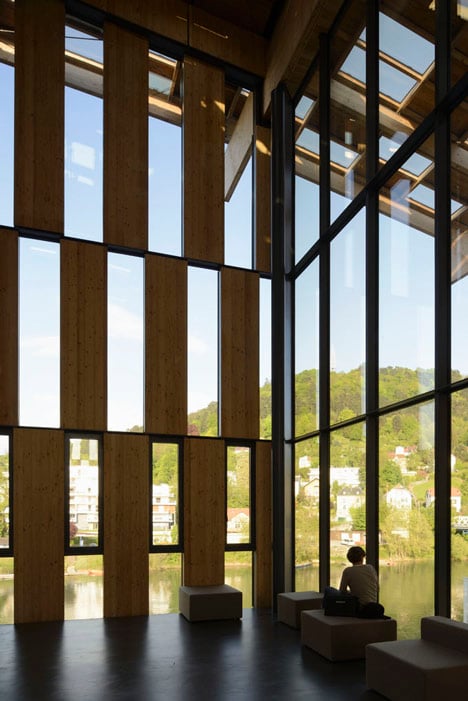
Japanese architect Kengo Kuma has completed several timber buildings in recent months. Others include a bamboo-clad hotel and a primary school based on a traditional Japanese schoolhouse.
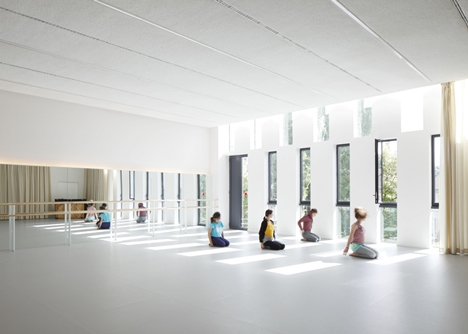
See more architecture by Kengo Kuma »
See more architecture in France »
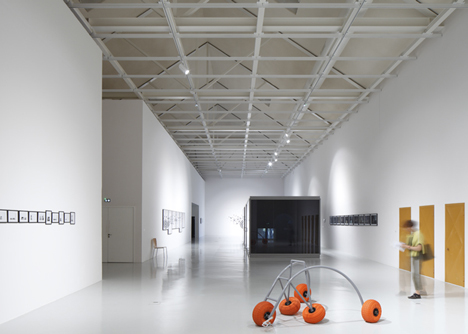
Photography is by Stephan Girard, apart from where otherwise indicated.
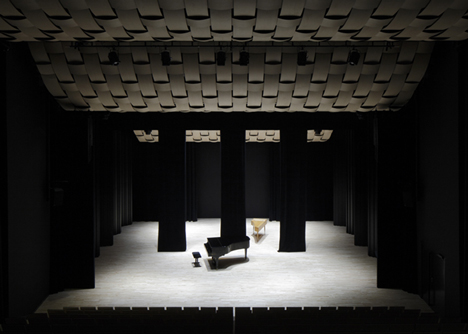
Here's a project description from the architects:
Cité des Arts
The 7th July of 2008, the city of Besancon has been recognised as UNESCO world heritage for his outstanding fortification system erected by Vauban during the XVII century. The site of the future art and culture centre reflects the historical richness of the city: located in-between the bastions called Rivotte and Bregille, remarkable vestige of a prestigious history, the existing building in bricks attest of the industrial river traffic and activity of the region. Besancon is well known for being precursory in the green development in France. The site is inscribes in a generous natural environment in-between hill planted of forest, over hanged by the Citadelle and close to the riverside of the Doubs.
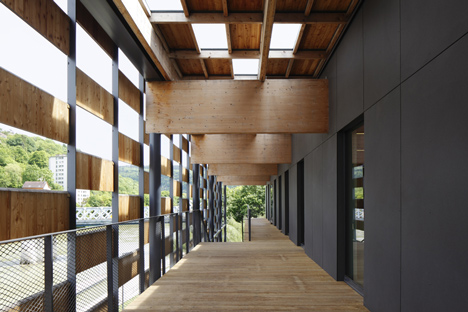
Concept
This project is the result of the union between history and architecture, water and light, city and nature.
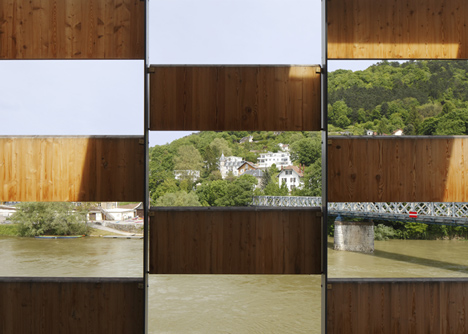
We wish that the Besancon Art and Culture Centre strikes a chord with the environment by the fusion of the different scale of reading, from the details to the entire project, by blurring the limit between interior and exterior, to create a building able to enter in resonance with its environment: the hills, the river and the city of Besancon.
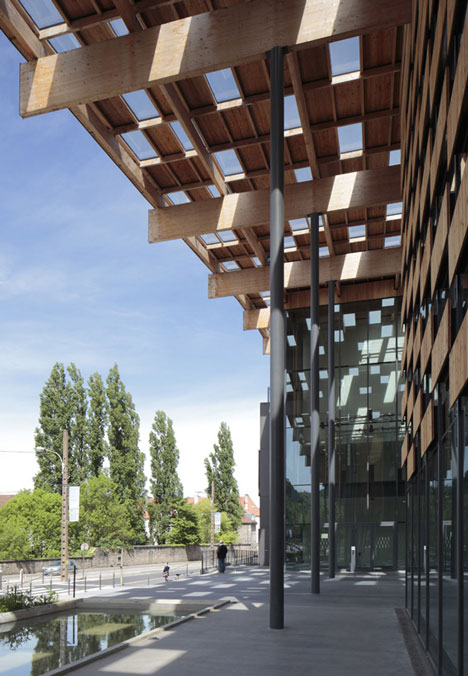
The roof creates the link between the building and its environment and makes the project blatant. Semi-transparent, the roof symbolises the fusion between built and not-built and act as camouflage when people discover it from the Citadelle which is height overlooking. It is an invitation to the citizen to gather below his protection. It symbolised the encounter between the city and the nature, the citizen and the riverbank, the public and the culture.
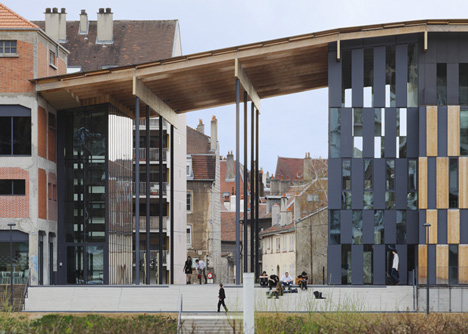
The site brings with itself both its own history and the history of the city. The riverbank always has been either a protection or a barrier. The project is a continuity of this history, its longitudinal geometry is following the orientation given by Vauban, the warehouse, old storage of wood, is kept and participate in the richness of the building. The Besancon Art and Culture Centre perpetuate the notion of protection, but can be read as well as a monumental gate between the city and the river, outstanding object and symbol of the unification of the city and his river.
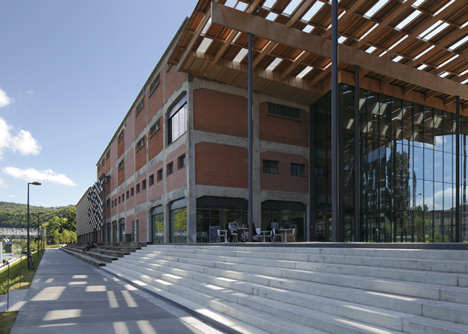
It is a landmark, recognisable by a sober design and the quality of his materiality. We wish to reinforce the genius loci of the site through a strong and clearly identifiable building, but still respecting the relationship with the existing bastion, the river and the city.
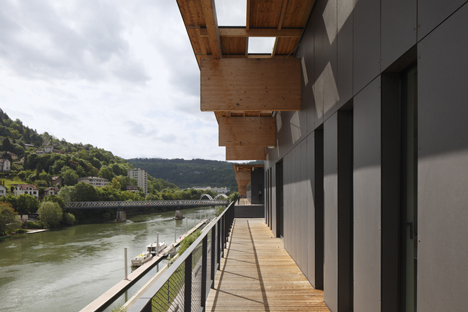
Organisation Principle
Unified below the large roof, the two functions are identifiable by subtle differences in the patterns of the façade composed by wood panels and steel panels. The pattern dimensions are for the FRAC: 5000 X 2500 Horizontal while for the CRR 1625 X half floor height vertically.
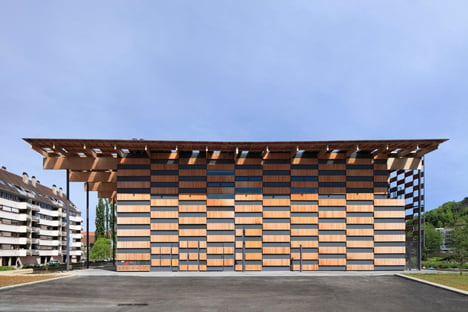
The FRAC is partially located in the old brick warehouse building. After taking out two of the existing slabs, the void created is containing the main exhibition room. The large lobby of the FRAC is as much as possible transparent, open to both "art passage" and city side. The natural top light is diffused thanks to the random positioned glass panels of the roof, in order to achieve to communicate the feeling of being below a canopy of tree, where the light gently come through leaves down to the ground. The CRR is more an introverted space, except for his lobby which is 14 m height and largely transparent. Both lobby of FRAC and CRR are connected by the roof, creating a semi-outdoor space, the "art passage", which is flooded of natural light through the semi-transparent roof. This passage, a large void, is structuring the overall buildings: it acts simultaneously as a gate and a shelter; it emphasises the particularity of this project witch gathering two different functions.
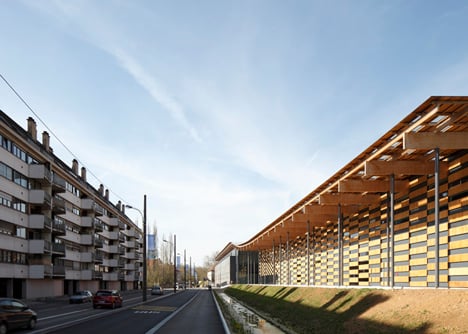
The roof
The roof is the emblematic and unifying element of the project. Composed in a random way with different element such as glass, solar panel, vegetation and metal panels with different color finish, the natural light vibrates on its surface, depending of the absorption and reflection of the different elements composing it. It creates a pixelised layer where the apparent aleatory position of the "pixels" define a unique image, abstract and confounded with the environment hue. The transparency is partially defined by the necessity of the program below: opaque on top of the rooms such as classroom, administration, or exhibition room. It gets more transparent when it is on top of the lobby or when it is covering the outdoor spaces.
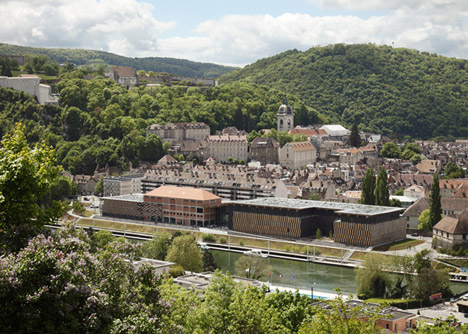
Suspended by a wood framework, this fifth façade made of variation of transparency and opacity represent a unique and innovative design, a thin pixelised layer floating on top of the Doubs river and becoming at night a landmark reinforcing the entrance of the city. The only element emerging from the roof is the old warehouse converted in exhibition gallery, reminding the industrial period of the site.

The landscape
The landscape design takes part in the pedestrian path along the river: it extend and connect the existing promenade. The main constrain of the site is the flood risk. We have reinforced the embankment and built on top of that dike. This is the reason why the building is installed on top of a pedestal. This pedestal can be physically experimented walking below the "art passage" semi-outdoor space, overhanging the street and connected to the river by a large stair.
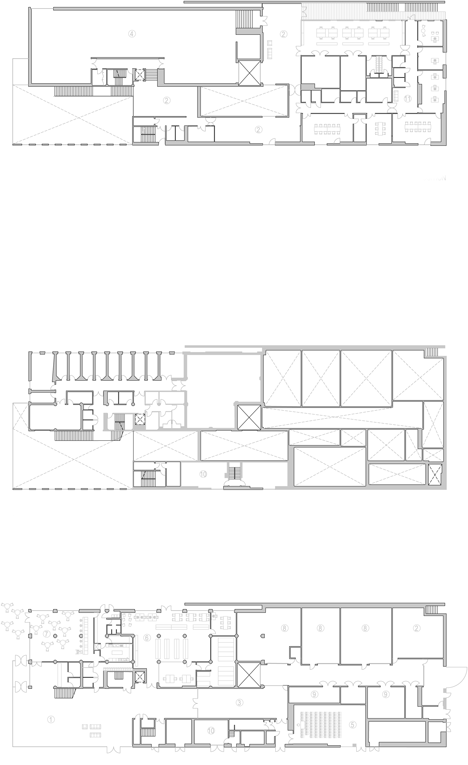
The CRR is organised around a garden, called "harmony garden", a wet garden combining moss and low trees. In continuity with the "art passage", along the FRAC, a water pond planted with filtering rush is creating the soft transition between the city and the building. Partially covered by the semi-transparent roof, the shadow and light variations interweaves with the reflections on the reflection pond.
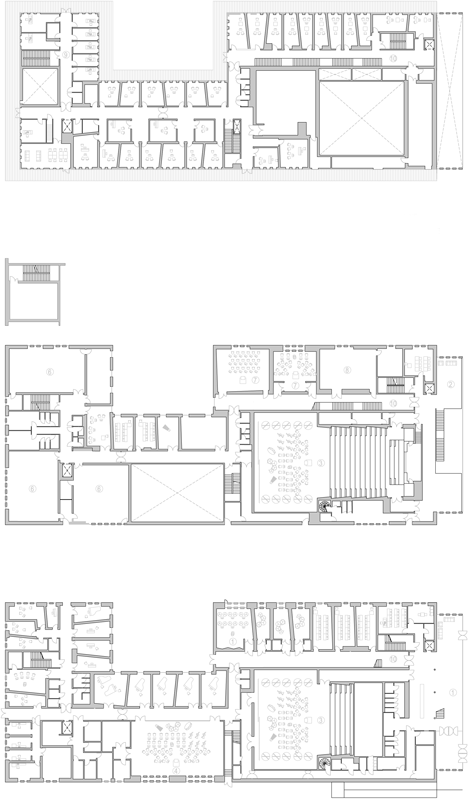
The interior design
The interior design is mainly structured by the façade and roof patterns, filtering the natural light.

Wood, glass, or metal meshes are combined with subtleties in order to generate a peaceful and relaxing atmosphere. The wood frameworks supporting the roofing appear in the lobbies, terraces and in the last floors, which intensify the presence of the roof. The views to the exterior are precisely framed either to the water pond, the river, the double or triple height spaces manage to offer different space experiences.
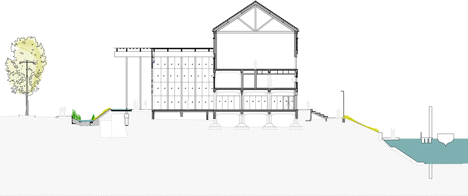
Conclusion
This place which always has been perceived as a physical barrier for the citizens (either fortification or industrial area) we propose to generate an open and welcoming cultural centre, a gate and a roof between the river and the city, in harmony with the environment.
Project Credits:
Architects: Kengo Kuma, Paris and Tokyo
Project team: Sarah Markert, Elise Fauquembergue, Jun Shibata, Yuki Ikeguchi
Architect associate: Archidev, Cachan, France
Structure and MEP engineer: Egis, Strasbourg, France
Landscaper: L'Anton, Arcueil, France
Acoustic engineer: Lamoureux, Paris, France
Scenographer: Changement à Vu, Paris, France
Quantity surveyor: Cabinet Cholley, Besançon, France
Sustainable engineer: Alto, Lyon, France
Site Area: 20 603 sqm
Built area: 11 389 sqm
Client: Communauté d'agglomération, Franche-Comté, Ville de Besançon,
Budget: 26 900 000 Euros