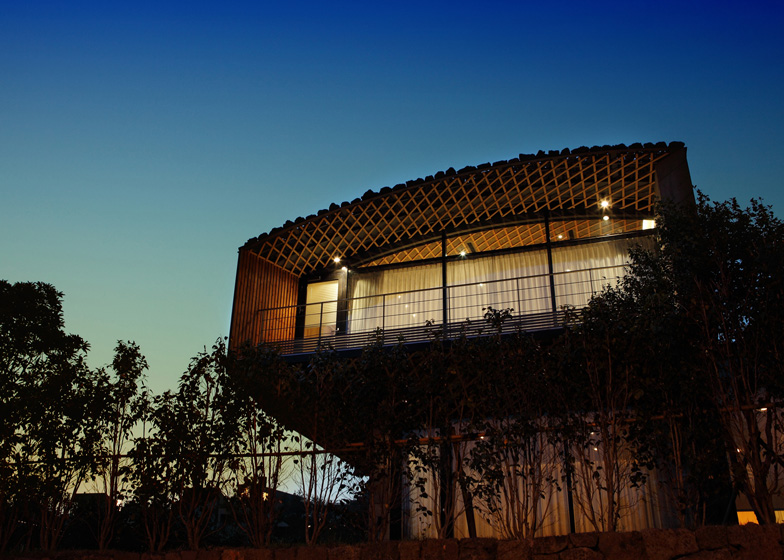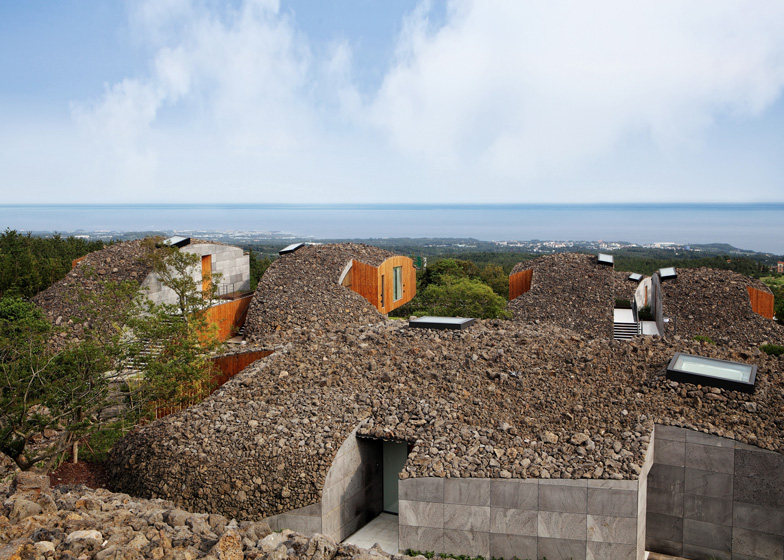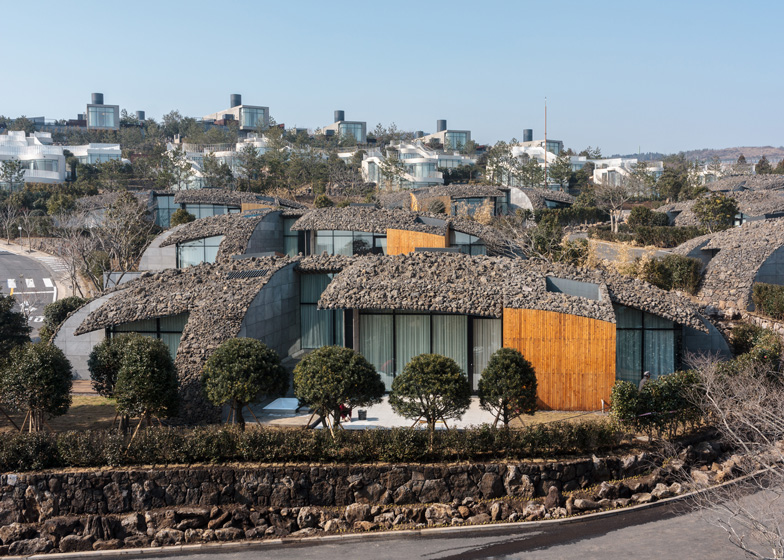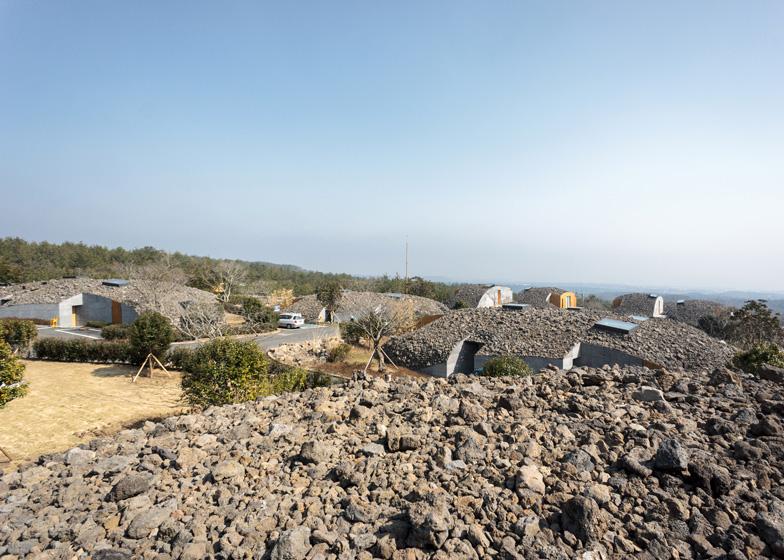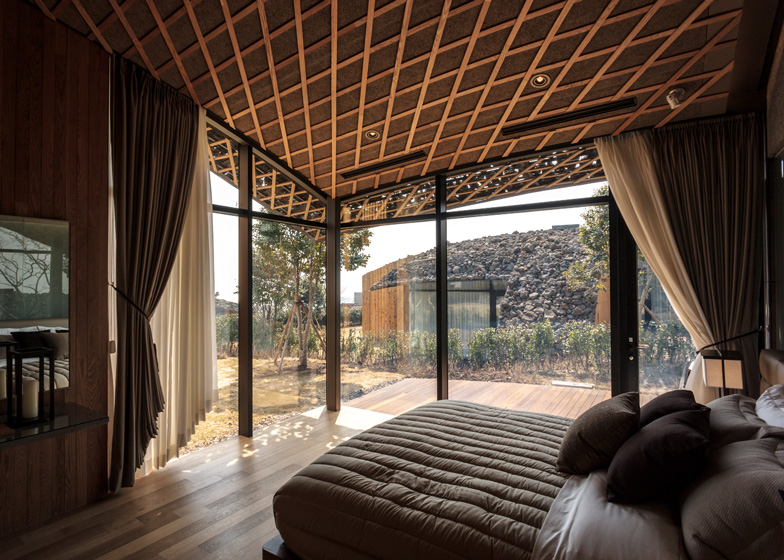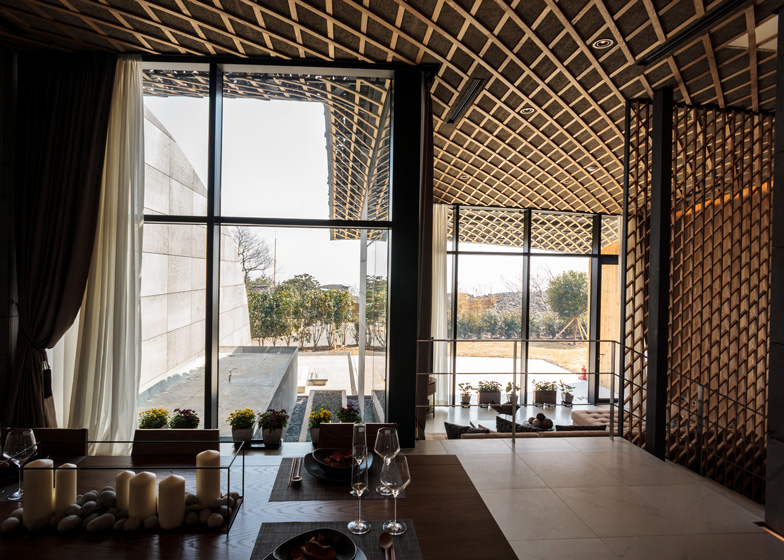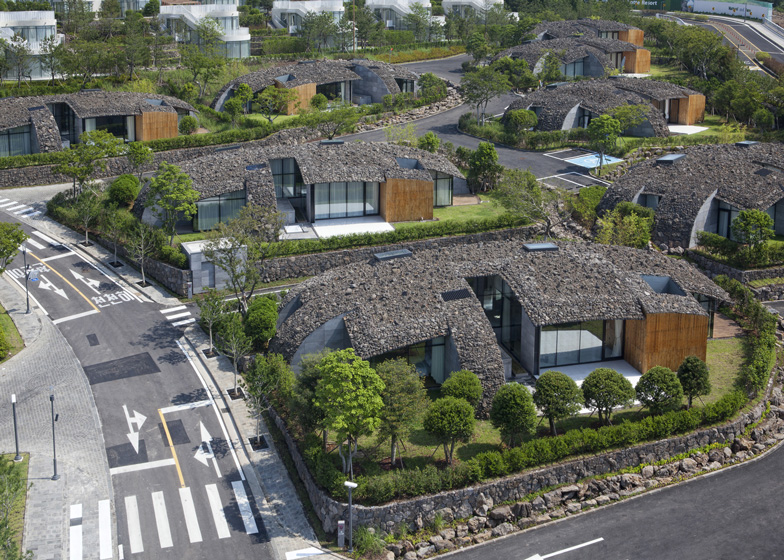Volcanic rubble is scattered across the curved rooftops of these villas by Japanese architect Kengo Kuma on Jeju Island, South Korea (+ slideshow).
The "art villas" form Block D of the Lotte Jeju Resort, a development of houses designed by different architects, including Dominique Perrault, Yi Jongho and Seung H-Sang.
Kengo Kuma used locally sourced volcanic rocks for the exterior of his buildings, as a reference to over 300 volcanoes and lava cones, called oreums, that are scattered across the island.
"When I visited Jeju Island for the first time, I was so much inspired by this dark, porous volcanic rock and wanted to translate its soft and round touch into architecture," says Kuma. "As the result, the entire house emerged as a round black stone."
A neat lattice of timber creates the arching profiles of the rooftops. The volcanic rubble is spread thinly over the surfaces, stretching down to the ground at intervals and receding to make way for rectangular skylights over various rooms.
Kuma explains: "Our intention was [for] the light to come through the black pebbles. Light highlights the texture of the stone, and the ambiguous roof edge can connect the roof with the ground."
The villas are available to rent or buy and are available in two sizes - 210 and 245 square metres.
Jeju Ball is one of several projects completed by Kengo Kuma recently, following an art and culture centre with a chequered timber facade and a bamboo-clad hotel. See more architecture by Kengo Kuma.
Other buildings we've featured on Jeju Island include a an art museum surrounded by a pool of water and a headquarters building for a Korean internet company.
Here's the complete statement from Kengo Kuma:
Jeju Ball
When I visited Jeju Island for the first time, I was so much inspired by this dark, porous volcanic rock and wanted to translate its soft and round touch into architecture. As the result, the entire house emerged as a round black stone. From distance, the house appears like a single pebble and when you are close, you notice that many parts of the house are of the black stone.
The stone eaves should be the principal detail for this house. Our intention was the light to come through the black pebbles. Light highlights the texture of the stone, and the ambiguous roof edge can connect the roof with the ground. The detail, placing the black stone on a steel mesh, enabled us to realise such vague and subtle edge.
What determines the landscape of Jeju is this blackness and porousness. So we sublimated its feel in a scale of a house.

