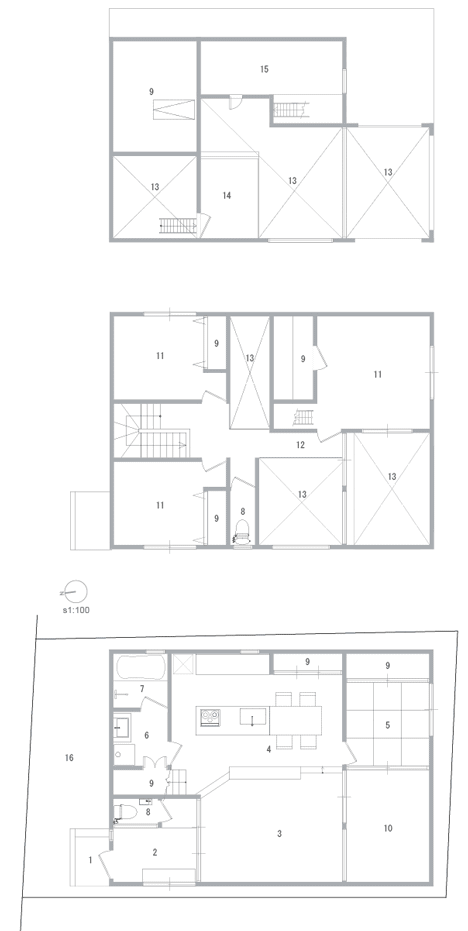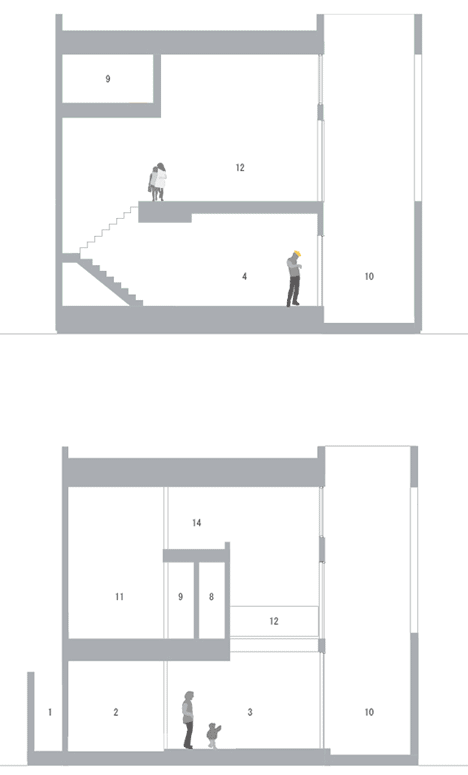House T by Takeshi Hamada
This plain white house in Osaka Prefecture was designed by Japanese architect Takeshi Hamada to look as simple as a block of tofu (+ slideshow).
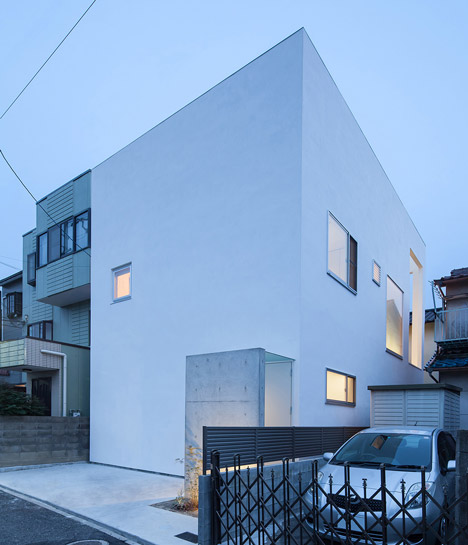
The three-storey residence was created for a family, who asked Takeshi Hamada for a basic rectilinear house "like a block of tofu" with lots of natural light and a living room on the ground floor.
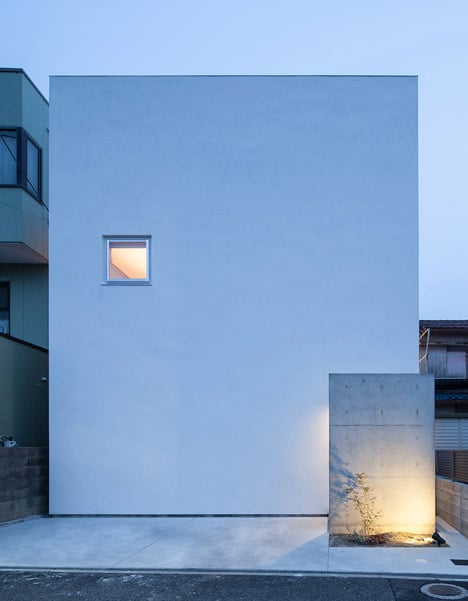
To achieve this, the architect designed a white-rendered building with windows on its sides rather than its front, then added a triple-height living room at the centre of the plan.
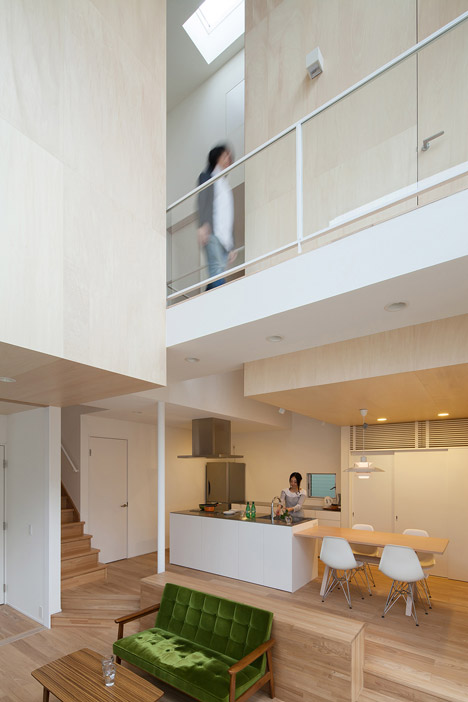
Windows surround the living room on two of its walls, while glass doors lead out to a secluded courtyard beyond.
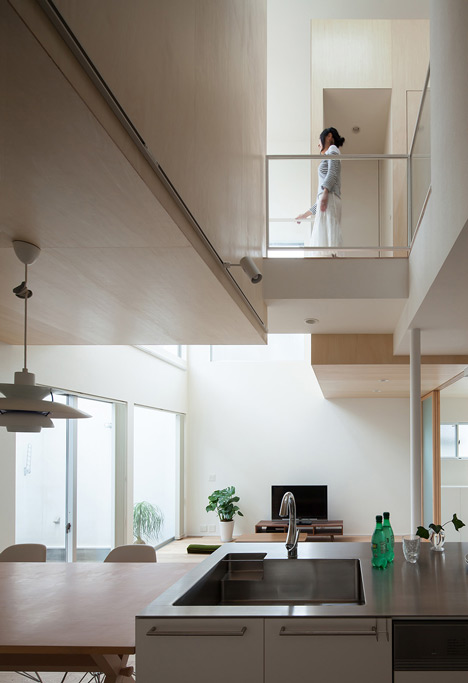
Three bedrooms are located in the corners of the first floor, connected by balcony corridors that overlook the room below.
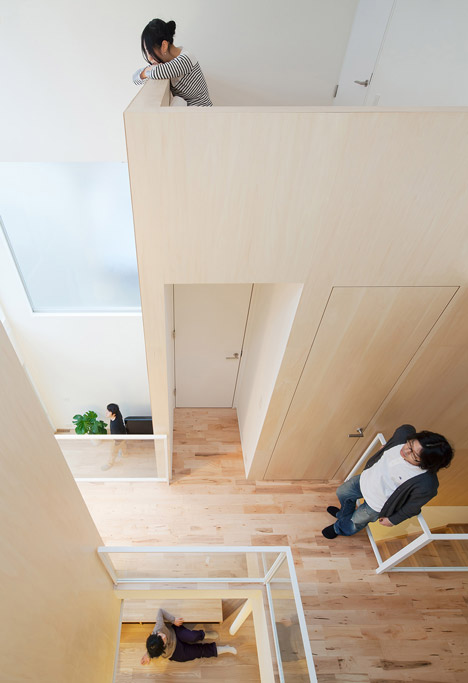
"The design features a high ceiling above the living room to bring the light from the garden area into the house and at the same time create a continuum between the upper and lower floors," says Hamada.
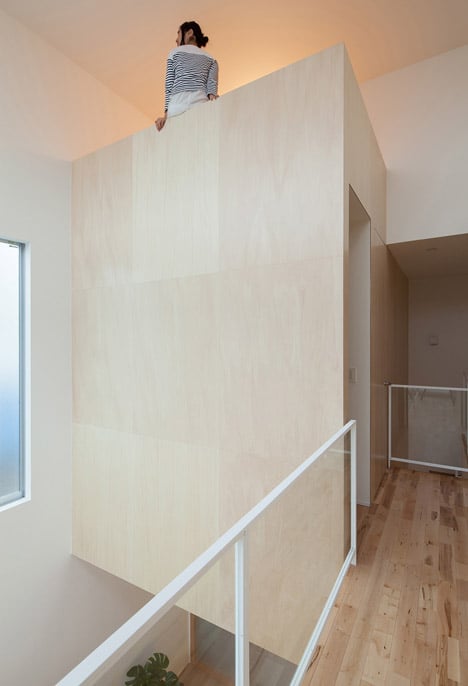
Staircases and ramps inside the bedrooms lead to mezzanine lofts at the top of the house, where residents can also look down to the ground floor.
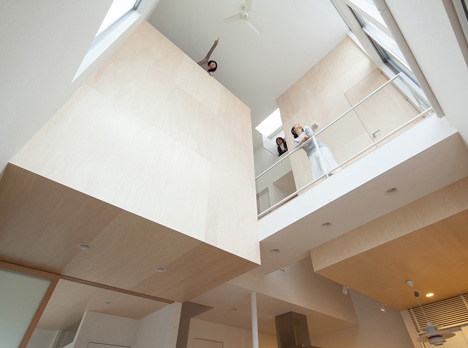
"Some of the loft space is exposed through the atrium and some is closed, so there is an adjustable connection between public and private space," adds the architect.
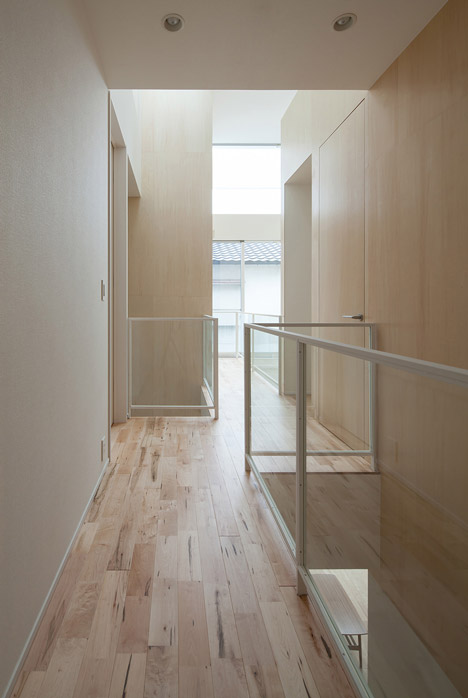
House T is one of several houses Takeshi Hamada has completed and named with a letter. Others include House A, which has a stark concrete multi-purpose space on its ground floor, and House K, which features an arched entrance.
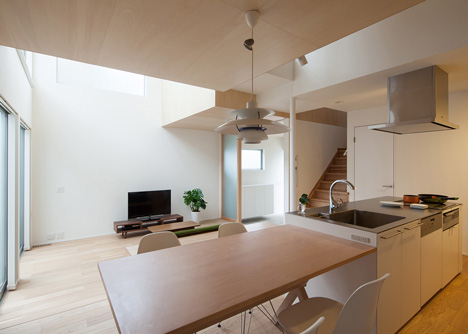
See more houses by Takeshi Hamada »
See more houses in Japan »
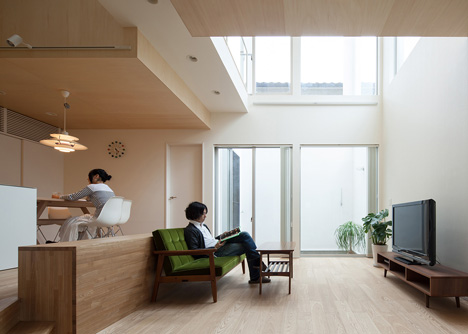
Photography is by Yohei Sasakura.
Here's a project description from Takeshi Hamada:
House T
The site is in a quiet residential suburb on the outskirts of Osaka Prefecture. It is nearly 34 'tsubo' in area, (111.67 sqm), completely surrounded by other properties except a 4 metre section directly north, which faces a narrow side road.
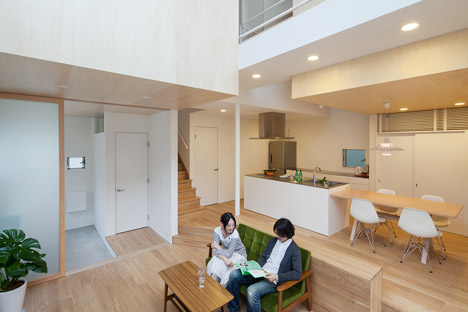
The client requested the following three things. First of all, the house must be full of light! Next, the exterior must be extremely simple – like a block of tofu. Finally, the plumbing fixtures and living room must be on the ground floor.
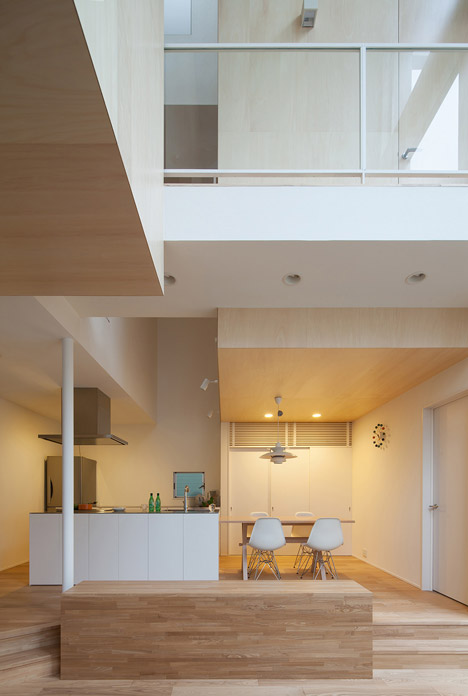
According to these requests, and after judging the piece of land, I decided on a plan for a house that opened out widely on the south side. By then closing the plan completely on the north side, a simple exterior was achieved, with a light and open interior. The first floor contains the living and dining areas, a tatami mat room, kitchen, bath and laundry areas. The living room and tatami room surround the private garden. The design features a high ceiling above the living room to bring the light from the garden area into the house and at the same time create a continuum between the upper and lower floors.
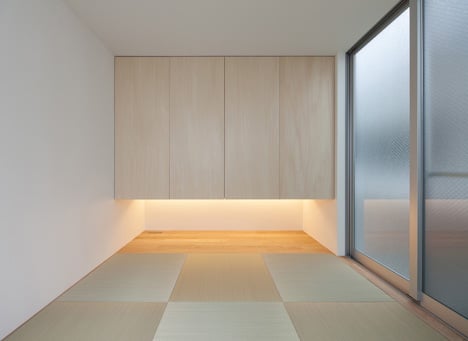
On the second floor are the main bedroom and children's rooms. Each of the rooms has a loft space and attic storage space. Some of the loft space is exposed through the atrium and some is closed, so there is an adjustable connection between public and private space. The atrium provides a continuum between the public first floor and private second floor.
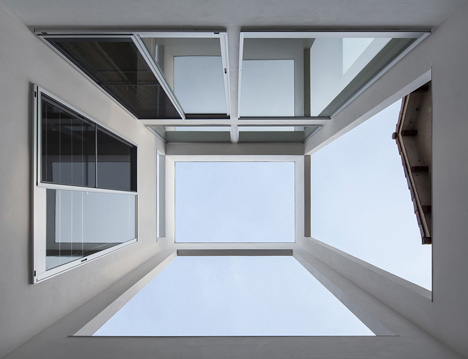
The central living area with two atrium spaces, a bridge and lofts link to form a complex labyrinth.
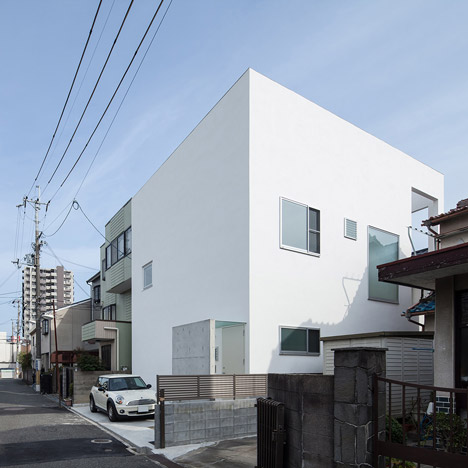
Name of construction: House T
Location: Osaka Prefecture, Neyagawa City
Period of construction: August, 2012 to December, 2012
Extent of structure: wooden construction, two-storey
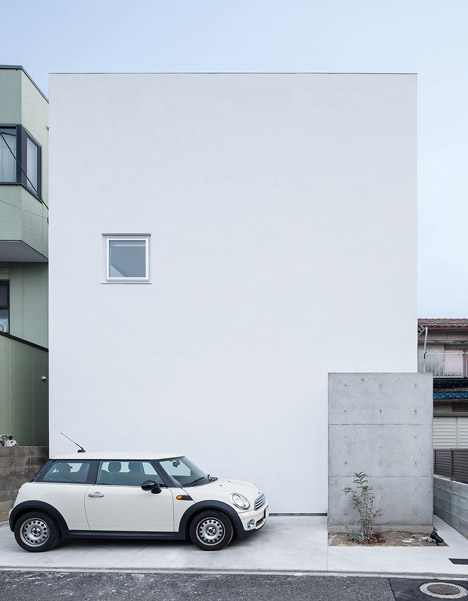
Land area: 111.67 sqm
Building area: 64.85 sqm
Total floor area: 110.65 sqm (first floor: 61.59 sqm, second floor: 49.09 sqm)
