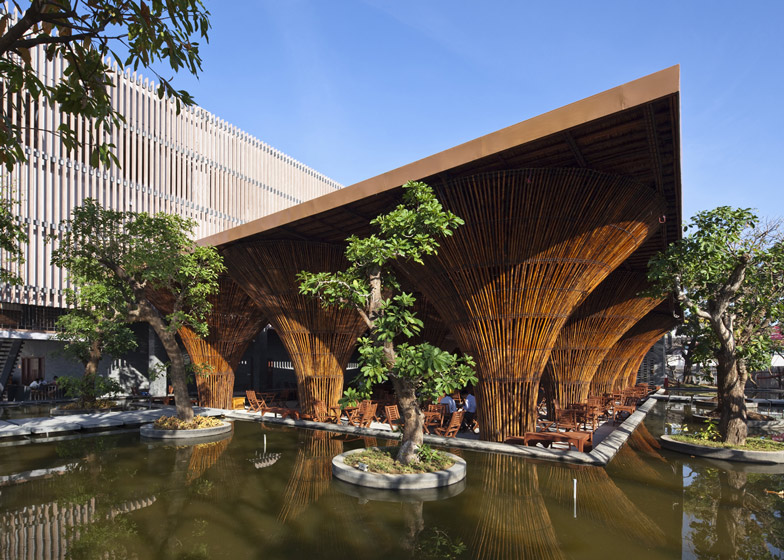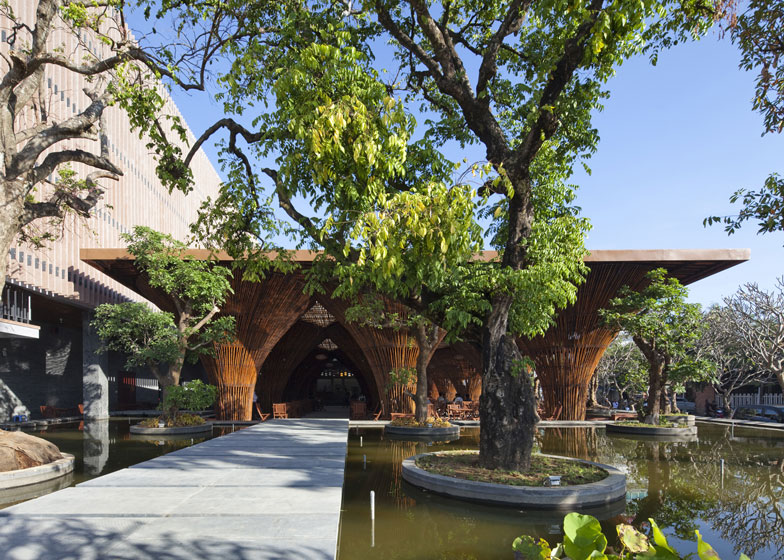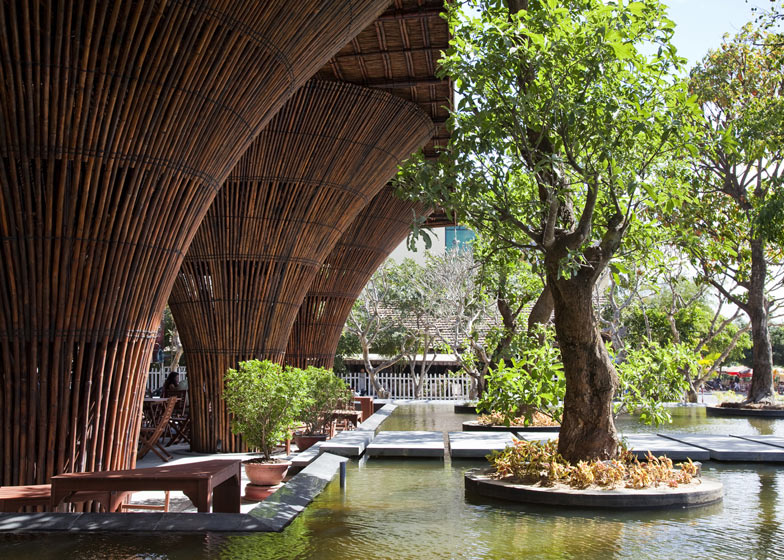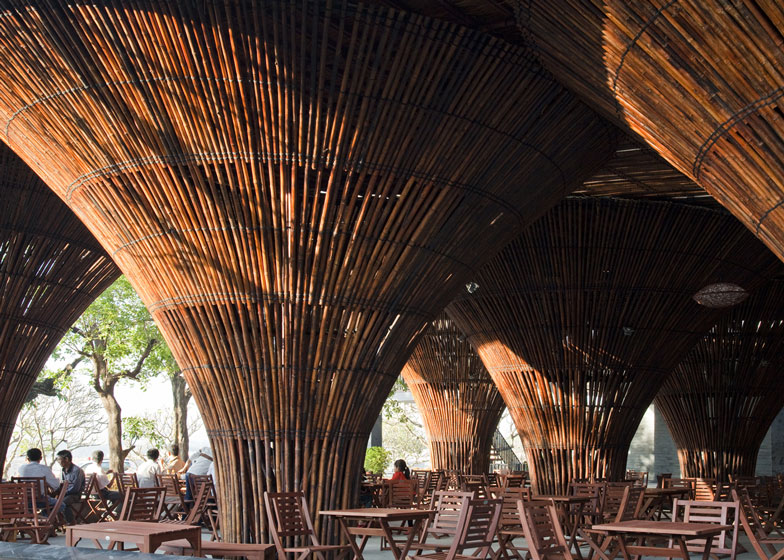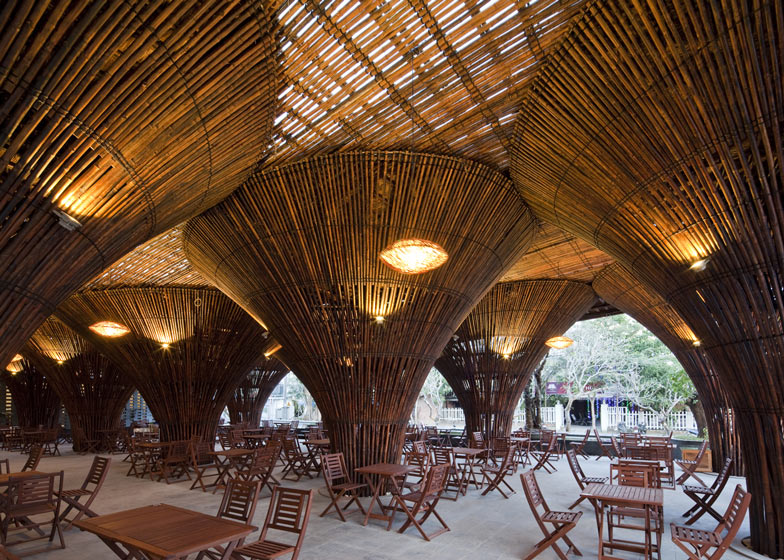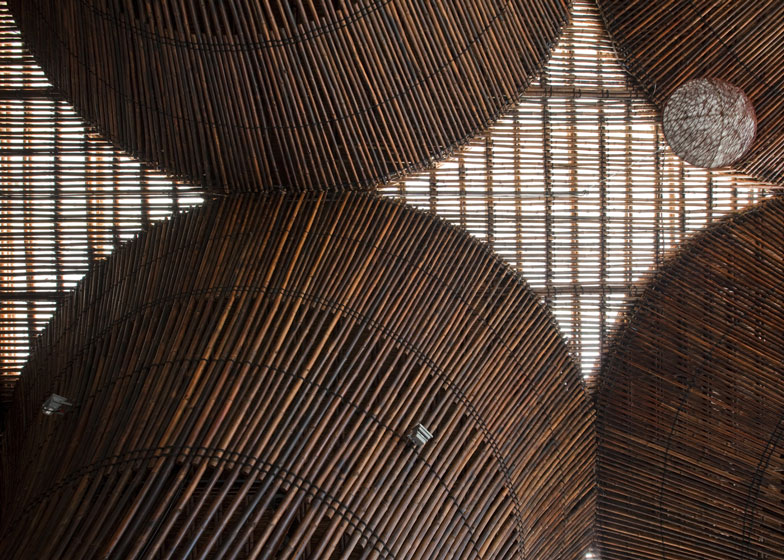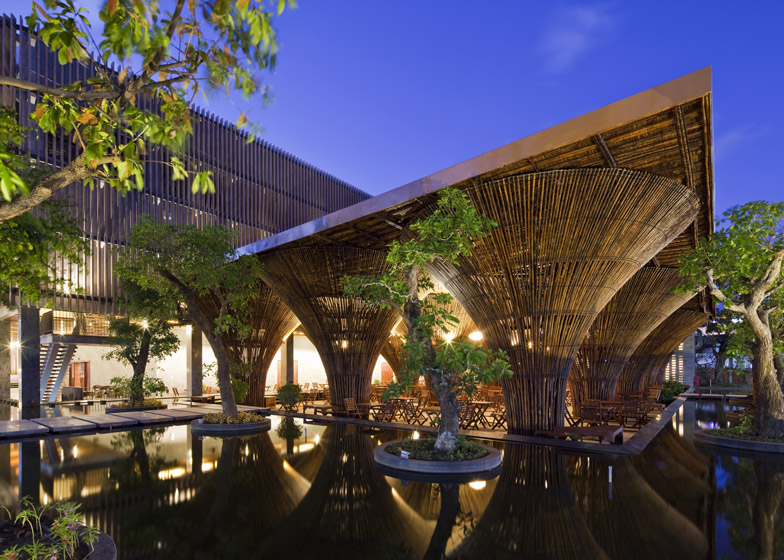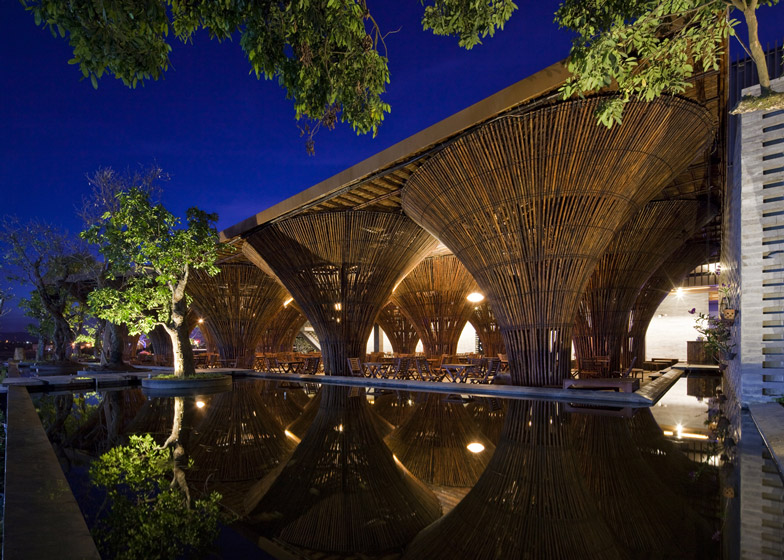Fifteen conical bamboo columns support the roof of this waterside cafe designed by Vo Trong Nghia Architects at a hotel in central Vietnam (+ slideshow).
Referencing the shapes of typical Vietnamese fishing baskets, the top-heavy bamboo structures form a grid between the tables of the open-air dining room, which functions as the restaurant and banqueting hall for the Kontum Indochine Hotel.
Vo Trong Nghia Architects designed the restaurant without any walls, allowing uninterrupted views across the surrounding shallow pools of water, and beyond that towards the neighbouring river and distant mountains.
The roof of the structure is clad with bamboo but also contains layers of thatch and fibre-reinforced plastic. In some places the plastic panels are exposed, allowing natural light to permeate the canopy.
There's no air conditioning, but the architects explain that the surrounding waters and the shade of the overhanging roof help to keep the space cool, even in the hottest seasons.
"By providing shadow under the bamboo roof and maximising the cool air flow across the water surface of the lake, the open-air indoor space successfully operates without using air conditioning," they say.
All of the fixings for the columns are made from bamboo rather than steel and were constructed using traditional techniques, such as smoke-drying and the use of bamboo nails.
"The challenge of the project is to respect the nature of bamboo as a material and to create a distinctive space unique to bamboo," say the architects. "The bamboo columns create an inner lining, giving the impression of being in a bamboo forest."
Bridges cross the water to provide access to the cafe from three sides, plus a concrete and stone kitchen is positioned at the back.
Vietnamese firm Vo Trong Nghia Architects has constructed various buildings using bamboo, including prototypes for modular homes and a domed bar at the centre of a lake.
See more architecture by Vo Trong Nghia »
See more architecture in Vietnam »
Photography is by Hiroyuki Oki.
Read on for a project description from Vo Trong Nghia Architects:
Kontum Indochine Café
Kontum Indochine Cafe is designed as a part of a hotel complex along Dakbla River in Kontum City, Middle Vietnam. Adjacent to Dakbla Bridge, a gateway to Kontum City, the cafeteria serves as a breakfast, dinner and tea venue for hotel guests. It also functions as a semi-outdoor banquet hall for wedding ceremonies.
Located on a corner plot, the cafe is composed of two major elements: a main building with a big horizontal roof made of bamboo structure and an annex kitchen made of concrete frames and stones.
The main building has a rectangular plan surrounded by a shallow artificial lake. All elevations are open to the air: the south facade faces the main street along Dakbla River, the east to the service street, the west to a restaurant and banquet building belonging to the hotel complex and the north to the annex kitchen which serves the cafe. By providing shadow under the bamboo roof and maximising the cool air flow across the water surface of the lake, the open-air indoor space successfully operates without using air conditioning even in a tropical climate. The roof is covered by fibre-reinforced plastic panels and thatch. The translucent synthetic panels are partly exposed in the ceiling to provide natural light in the deep centre of the space under the roof.
The roof of the main building is supported by a pure bamboo structure composed of 15 inverse-cone-shaped units. The form of these columns was inspired by a traditional Vietnamese basket for fishing which gradually narrows from the top toward the base. This open structure maximises the wind flow into the building during the summer, while resisting harsh storms during the windy season. From the cafe, hotel guests can enjoy a great panoramic view of the mountains and Dakbla River framed by the bamboo arches. The bamboo columns create an inner lining, giving the impression of being in a bamboo forest and show the continuity to the mountains as seen from the cafe.
The challenge of the project is to respect the nature of bamboo as a material and to create a distinctive space unique to bamboo.
The material characteristics of bamboo are different from that of timber or steel. If the details and construction methods of timber or steel structures are applied to bamboo structures, the advantages of bamboo may be impaired. For instance, using steel joints kill the cost benefit of bamboo structures. Steel pin joint generates too much local loads which is not appropriate for bamboo, which tends to be subject to buckling.
In this context, we use traditional treatment methods (soaking in mud and smoking out) for the treatment of bamboo, and we use low-tech joint details (ratten-tying and bamboo nails), which is suitable for bamboo structures. The columns at Kontum City are prefabricated before their erection to achieve the appropriate quality and accuracy.
Status: built in Jan 2013
Program: cafeteria
Location: Kontum, Vietnam
GFA: 551 sqm
Architect Firm: Vo Trong Nghia Architects
Principal architects: Vo Trong Nghia
Contractor: Wind and Water House JSC, Truong Long JSC

