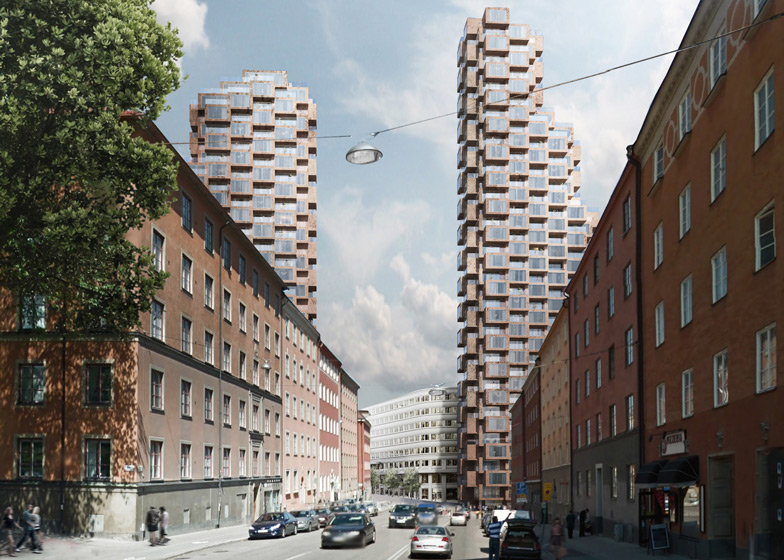News: Dutch firm OMA has won a competition to design a pair of skyscrapers in Stockholm, Sweden, with a proposal featuring staggered facades.
The buildings in the city's Hagastaden district will contain apartments, with a bar and exhibition space occupying the upper floors of one tower, and public facilities including a health club, library and shops on the ground floors.
Projecting living spaces cascade down the exterior of the buildings, creating a series of sheltered balconies.
"The informal appearance of the towers will express domesticity, perhaps even humanism," explains OMA partner Reinier de Graaf.
OMA will work with developer Oscar Properties to construct the 100-metre towers, which will be the third tallest twin skyscrapers in Sweden.
Images are copyright OMA unless stated otherwise. Top image is copyright OMA - bloomimages.
Last week, a design by OMA for a bridge incorporating space for events and a pedestrian boulevard made the final two of a competition in Bordeaux, while Swedish architects Belatchew Arkitekter have proposed covering a skyscraper in Stockholm in plastic bristles that would generate electricity through wind power.
See all projects by OMA »
See all stories about skyscrapers »
Here's some more information from OMA:
OMA has won the design competition for Tors Torn in Stockholm. The project, led by OMA Partner Reinier de Graaf and OMA Associate Alex de Jong, and designed as the third tallest twin skyscrapers in Sweden, was selected from entries by four competing practices.
With each of the towers a crescendo composition of different heights, the mixed-use project is an interpretation of existing urban guidelines which call for a gateway to the new Hagastaden area of Stockholm. OMA's design proposes the introduction of a "rough skin" formed through a striking, alternating pattern of protruding living spaces and introverted outdoor spaces.
Reinier de Graaf commented: "We are delighted to have won the competition and - together with Oscar Properties - to build the Tors Torn residential towers. The 100 meter high towers define the new neighborhood Hagastaden as an integral part of the growing city center of Stockholm. The informal appearance of the towers will express domesticity, perhaps even humanism."
OMA's design challenges the expected uniformity and homogenous facade treatment that is often assigned to tower structures. Instead, it extends the skin to expose the individuality of the separate living units in the two blocks - a true vertical, urban agglomeration.
In addition to private residential apartments, Tors Torn will also contain a diverse public program for the wider community of Hagastaden, an ongoing urban development project aiming to extend the downtown area of Stockholm. A bar and exhibition space will occupy the upper floors of one tower, with the ground floors of both towers accommodating a health club, library, children's center and retail areas.
The project is scheduled to break ground in 2015.

