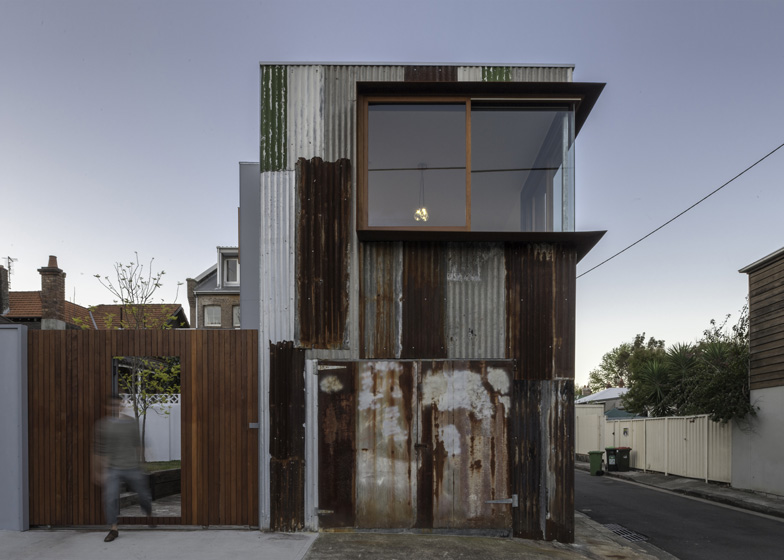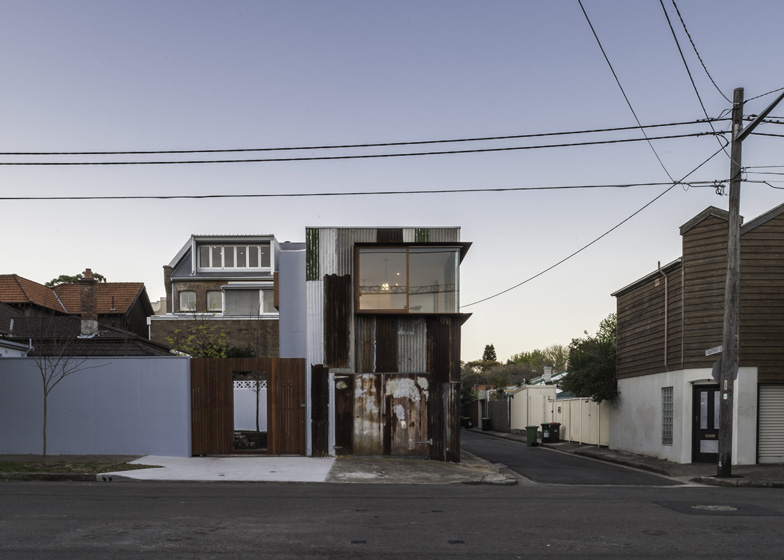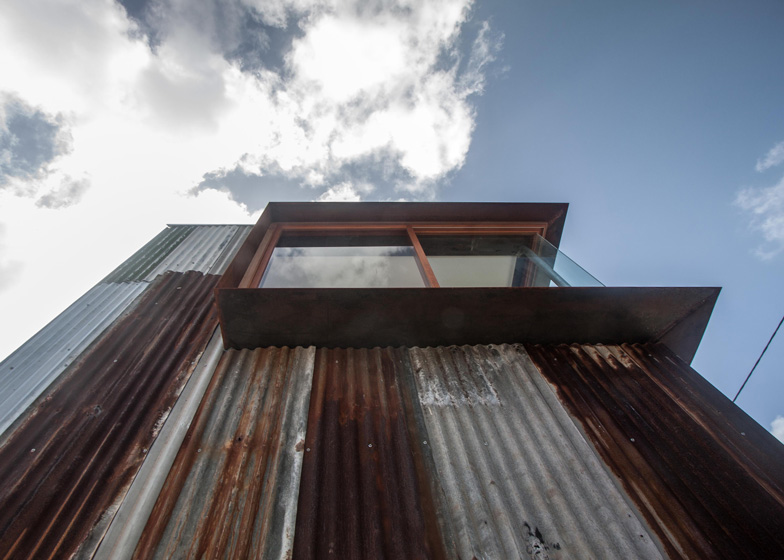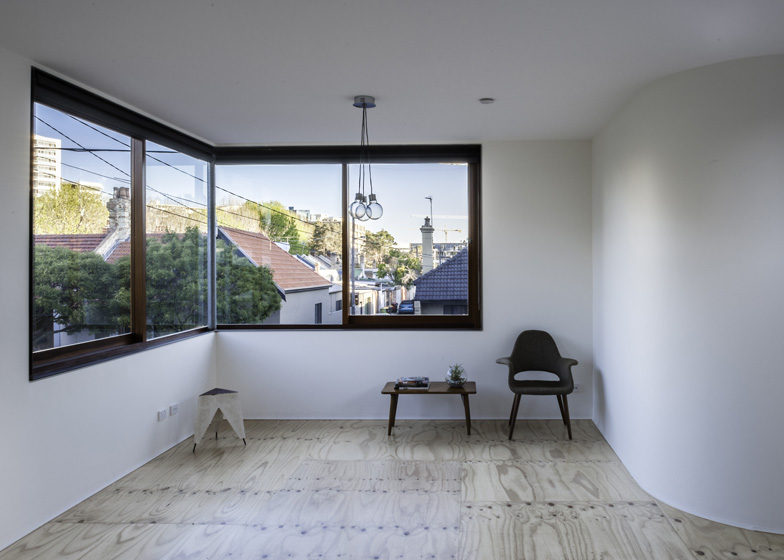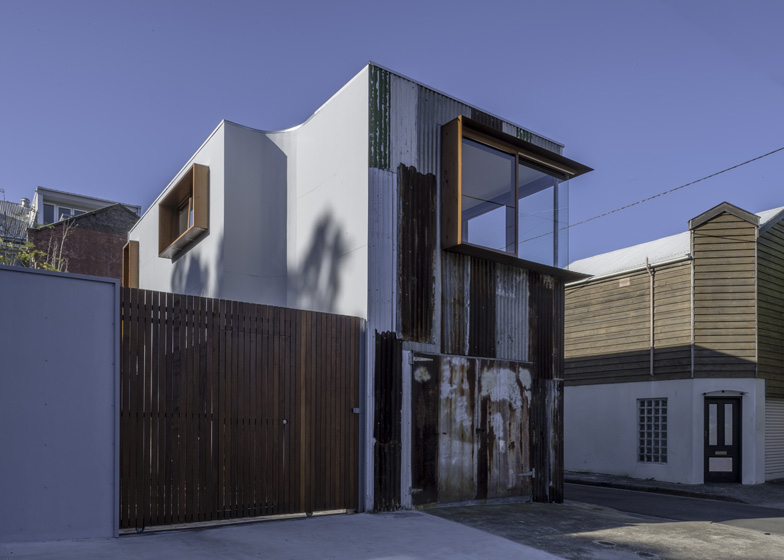Australian architect Raffaello Rosselli has repurposed a corroding tin shed in Sydney to create a small office and studio apartment (+ slideshow).
Rather than replace the crumbling structure, Raffaello Rosselli chose to retain the rusty corrugated cladding of the two-storey building so that from the outside it looks mostly unchanged.
"The humble tin shed is an iconic Australian structure," he explains. "As the only remaining shed in the area it is a unique reminder of the suburb's industrial past."
The architect began by taking the building apart and replacing its old skeleton with a modern timber frame. He then reattached the cladding over three facades, allowing room for three new windows.
The frames of the windows are made from sheets of Corten steel that display the same orange tones as the retained facade. "The materials have been left raw and honest, in the spirit of its industrial economy," adds Rosselli.
In contrast with the exterior, the inside of the building has a clean finish with white walls and plywood floors in both the ground-floor living space and the first-floor office.
Photography is by Mark Syke, apart from where otherwise indicated.
Here's a project description from Raffaello Rosselli:
Tinshed
The humble tin shed is an iconic Australian structure. The project was to repurpose an existing tin shed at the rear of a residential lot, in the inner-city suburb of Redfern, Sydney.
Located on a corner the existing shed was a distinctive building, a windowless, narrow double-storey structure on a single-storey residential street. As the only remaining shed in the area it is a unique reminder of the suburb's industrial past.
The project brief was to create a new use for the building as an office space and studio. The shed in its current state was dilapidated and structurally unsound. The original tin shed was disassembled and set aside while a new timber frame was erected. The layers of corrugated iron accumulated over generations of repair were reassembled on three facades.
Corten steel window boxes cut through the form and extend out over the lane and street, opening up the once windowless space. The materials have been left raw and honest, in the spirit of its industrial economy. The west face was clad in expressed joint fibre-cement panels, while plywood floors and joinery add warmth to the interior.
The project embraces that it will continue to change with time through rust, decay and repair.
Designer: Raffaello Rosselli
Location: Sydney, Australia
Year: 2011

