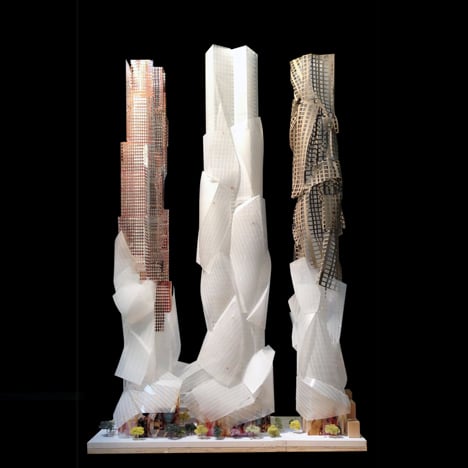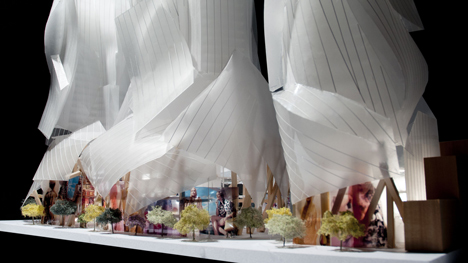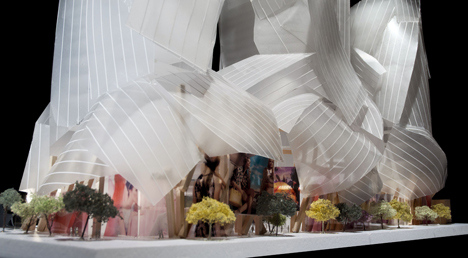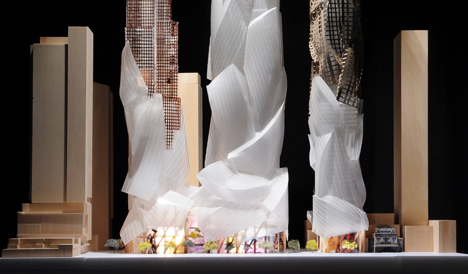
Frank Gehry reveals latest design for trio of towers in Toronto
News: architect Frank Gehry has updated his design for a cluster of three towers in his home city of Toronto.
Planned for King Street West at the centre of Toronto's entertainment district, the proposed gallery and university complex includes the construction of three 82-86 storey metre skyscrapers, atop an expansive art gallery and a learning centre for OCAD University's art history and curatorial courses.

Moving on from the initial design revealed in October 2012, Frank Gehry envisages the three residential towers with layers of ribbon-like cladding, creating curving surfaces and asymmetrical shapes. Despite objections from the city's planning department, the proposed heights remain unchanged.
The planned demolition of three warehouses and a small theatre to make way for the new buildings also prompted concerns from city officials. In response, Gehry has added a structure of vertical, horizontal and diagonal wooden beams to the base buildings as a reference to the area's industrial past.

"Toronto has grown to look like every other screwed-up city," Gehry told the Toronto Star. "We're searching for that way of expressing old Toronto without copying what they did."
He continued: "It's not hard to do a skyscraper; but how do you do one that has some Toronto DNA in it? I lived not far from the site. I remember the warehouses. It was the industrial section where the factories were. But we need to bring a new kind of life down there."

The project is currently set for completion in 2023.
New York architect Gehry is also working on a memorial to President Dwight D. Eisenhower in Washington D.C. and a campus for social network Facebook, which he was recently asked to "tone down" and make "more anonymous".
The architect's recently completed buildings include a Maggie's cancer care centre in Hong Kong and the Signature Center theatre in New York. See more architecture by Frank Gehry.