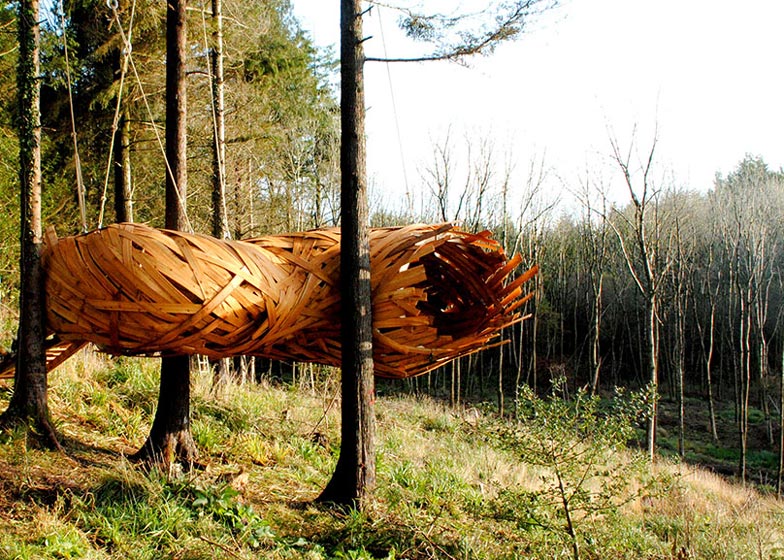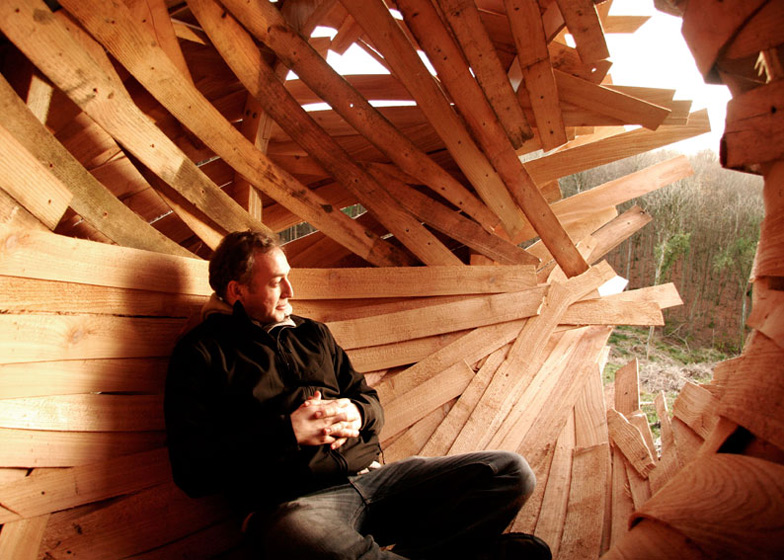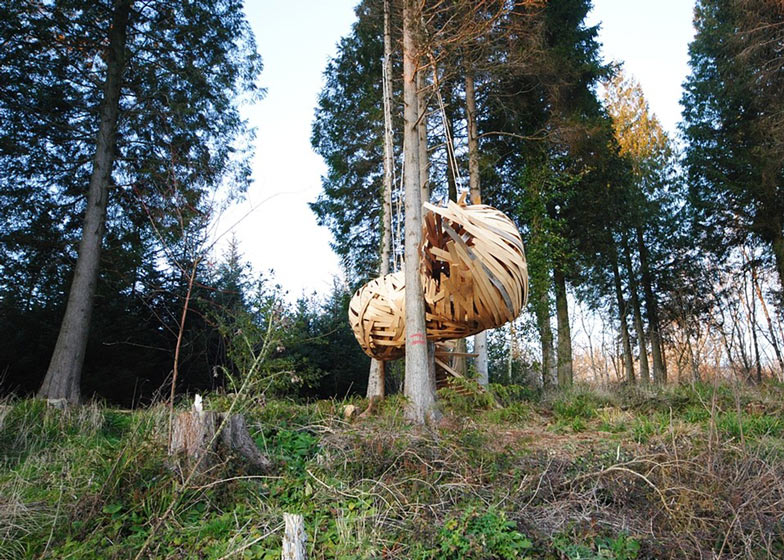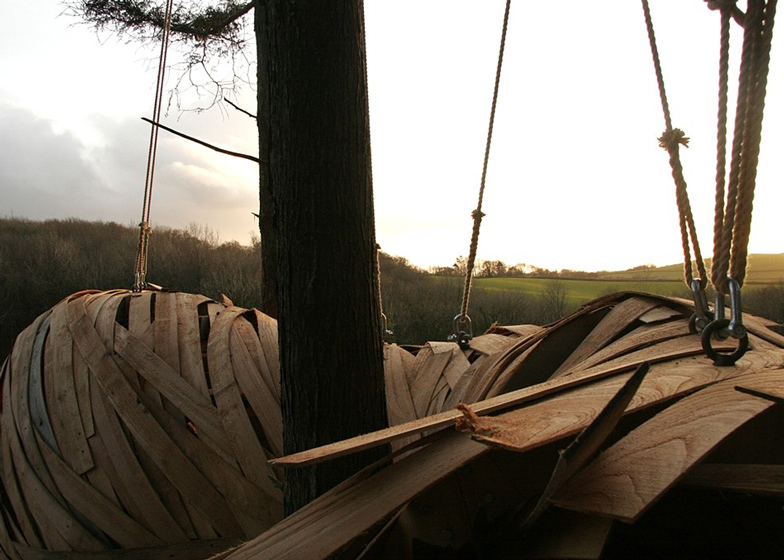Students from London's Architectural Association have suspended a giant wooden cocoon between the trees of Hooke Park in Dorset, England (+ slideshow).
The wooden structure, designed and built by four students on the AA Design & Make programme, was envisioned as a quiet woodland retreat where an inhabitant can sit and watch the sun set beneath the surrounding tree canopy.
"The Cocoon represents a journey through the forest, inviting and challenging the visitor to anticipate, imagine, explore and discover the natural beauty of the forest from a completely different perspective," says the design team.
Using four untreated sheets of plywood and one locally milled cedar tree, the students constructed a temporary frame and then used a bandaging technique to build up a facade of thin and flexible layers inside it.
Once the structure was stiff enough, it was suspended around three trees so that it appears to weave between them.
To enter the structure, a step ladder leads in through a hole at one end, while a smaller hole on the opposite side forms the window. Light also penetrates the interior though small gaps in the walls.
The Architectural Association owns the 140-hectare Hooke Park and runs a number of workshops and courses at its workshop and studio facilities there. Last year, students built an assembly and prototyping workshop at the park, while in projects in 2011 included a pod-shaped hideaway.
Other pavilions built by AA students include a 2009 structure referencing driftwood and a shell-like shelter from 2008. See more stories about the Architectural Association.
Photographs are by Hugo G. Urrutia, one of the design students.
Here's some extra information from the design team:
AA Hooke Park – Cocoon
Shelter was prefabricated, transported and successfully installed, hanging and weaving over three selected trees in Hooke Park, Dorset, UK.
The Cocoon is a design derived from the experience of walking through the forest of Hooke Park in Dorset. Its design explores the relationship between natural light, material and occupational space. The Cocoon represents a journey through the forest, inviting and challenging the visitor to anticipate, imagine, explore and discover the natural beauty of the forest from a completely different perspective. Even though it uses the trees as vertical support, the design is site specific as it weaves through 3 selected trees in the forest.
The structure emerged through a process of 'bandaging' until it was stiff enough to hang it from the trees. This process provided a unique spatial transformation of the interior spaces through articulation and penetration of natural light, and a strong tectonic language, achieved by the imperfection but novel materials and form.
An inhabitable suspended 'cocoon', that takes its form from a precise weaving through three trees at the fringe of a forest clearing, becomes Hooke Park's premiere vantage spot to view the winter sunset.
The Cocoon, provides a unique visual and tactile experience through its undulated canyon-like forms created by the form-finding cladding.
The selection of materials for the project was based on the team's design ambition to maximise the use of material from Hooke Park. Four sheets of plywood and one western red wood cedar tree was milled to create this unique ergonomically design shelter with interior spaces that provide areas for relaxation and enjoyment of the amazing framed views of the winter sunset. An important characteristic and advantage of the green and untreated timber is the high flexibility achieved after milling into thin strips, permitting the cladding strips to bend and take new form.
The interior spaces of The Cocoon enable the visitor to have a unique visual and tactile experience through its undulated canyon-like forms created with the cedar cladding, the fresh smell of the wood and the articulation of the light, bringing the visitor closer to the canopy of the trees and surrounding environment. Architecturally, the team's ambition was accomplished thanks to the unique material characteristics, the spatial transformation of the interior spaces through articulation and penetration of the natural light, and a strong tectonic language, achieved by the imperfection but novel materials and form.
Designed and made by: Hugo G. Urrutia, Abdullah Omar, Ashgar Khan, Karjvit Rirermvanich
Designed for: Architectural Association/ M.Arch Design & Make programme 2013
Program director: Martin Self
Studio master: Piers Taylor
Tutors: Charlie Brentnall, Brendon Carlin




