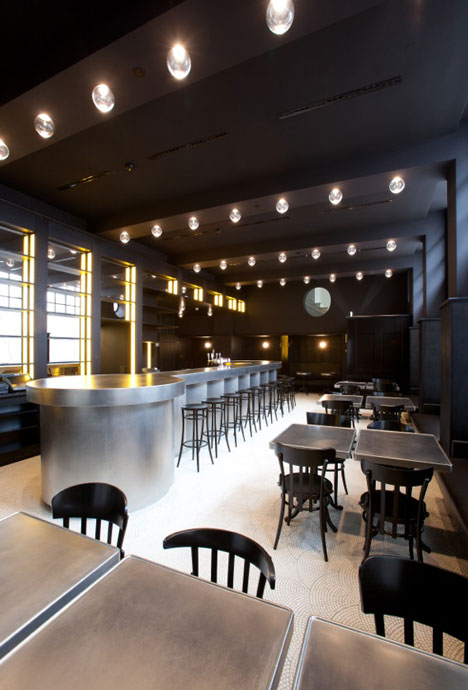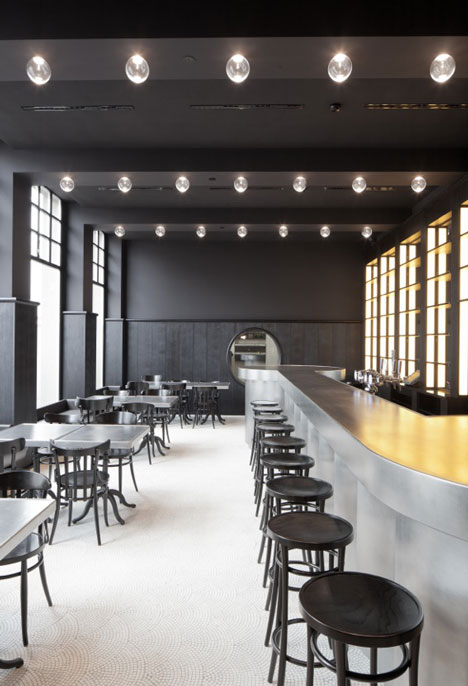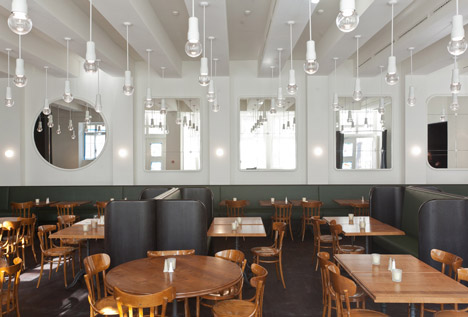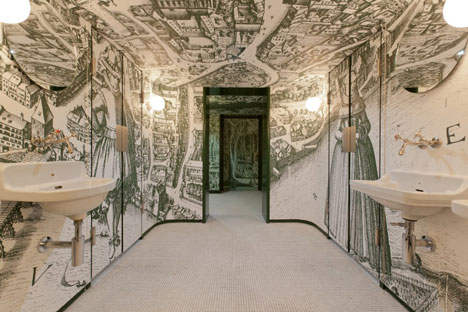Volkshaus Basel Bar and Brasserie by Herzog & de Meuron
Swiss architecture studio Herzog & de Meuron referenced 1920s interiors for the renovation of this bar and brasserie near its offices in Basel.
The two rooms are located at the Volkshaus Basel, a cultural venue that dates back to the fourteenth century. The present building was built in 1925 and is currently undergoing a phased renovation to reinstate the library, hotel and restaurant that were included when it first opened.

By adding traditional materials and classic furniture pieces to the restored spaces, Herzog & de Meuron aimed to reincarnate the character of the old bar and brasserie.
"We started out by removing all the built-in additions and cladding applied to the building in the late 1970s," explain the designers. "Whenever possible we recovered the original architecture of 1925."

In the brasserie, pendant lighting hangs from the newly exposed ceiling beams, while the clean white walls are decorated with rectangular and circular mirrors.
High-backed seating divides the space and is complemented by wooden tables and chairs - a reconstruction of the original Volkshaus chair with a variety of different back pieces.

Walls and ceilings in the bar are painted black, drawing attention to the row of spherical light bulbs overhead. Tin covers the bar and tables, and circular windows provide peepholes to rooms beyond.
The bathrooms are fitted with reclaimed sinks and are lined with wallpaper depicting imagery from seventeenth century etchings.

This is the first interior design by Herzog & de Meuron to feature on Dezeen, but recent architecture projects by the firm include a 57-storey residential tower for Miami and a school of government and public policy at the University of Oxford.
Dezeen also interviewed studio founders Jacques Herzog and Pierre de Meuron at the preview of their 2012 Serpentine Gallery Pavilion in London. See more stories about Herzog & de Meuron.
Photography is by Adriano Biondo.
Here's a project description from Herzog & de Meuron:
Volkshaus Basel Bar, Brasserie Basel, Switzerland 2011 – 2012
The history of the Burgvogtei, a medieval manor and later the Volkshaus Basel, goes back to the 14th century. The location has always been a site of concentrated and varied use - a piece of city within the city. In 1845, a brewery with a restaurant was erected there and expanded in 1874 to house a beer and a concert hall. When the premises were taken over by the city of Basel in 1905, the facilities, with their diverse spaces, became a hub of political, social and cultural activities. The popularity of the location led to a shortage of space and the ensuing architectural competition in 1919 was won by the architect Henri Baur. The new Volkshaus Basel, built in 1925, incorporated the existing concert hall and was expanded to include new halls of various sizes, offices, conference rooms, a library, a restaurant and a hotel. In the 1970s, the Volkshaus just barely escaped demolition; the interior was completely renovated and the building refurbished to meet the latest technical standards. However, in consequence, the building underwent substantial change and today nothing remains of the original character of the beer and concert hall. The concert hall is architecturally defined by the acoustic requirements of its use as an orchestral recording studio. All of the galleries and window openings had to be walled up. The bar and the brasserie were also remodeled to such an extent that little of the original spirit of the space has survived. In particular, the integration of HVAC and other technological facilities led to invasive architectural modifications. The diversity of uses was reduced as well since the head building is now used primarily for offices.
In several steps, the Volkshaus will now be remodeled and former uses reinstated such as hotel, shop and library. Our intervention aims to revitalize the diversity of this location which is so important to the life of Basel, while at the same time restoring its architectural identity. The extent of our intervention will vary from room to room, determined by the individual requirements of each space and based on detailed analysis of its current status. Based on the original architecture of 1925, the Volkshaus will be preserved in all its diversity and complexity and will reflect the spirit of its own history.
In order to achieve this, we started out by removing all the built-in additions and cladding applied to the building in the late 1970s. Whenever possible we recovered the original architecture of 1925. Where this was too costly, technically unfeasible or unreasonable, we worked with the current status. The study and analysis of plans and visual materials from the archives played an important role, enabling us to identify the original character of the architecture and the defining elements of the interiors. The next step involved working out how the later addition of HVAC and technical services could be integrated into the original architectural idiom, with only slight modifications.
In the brasserie, we removed the lowered ceiling to reveal the old ceiling beams and then doubled them to house the ventilation ducts. The distinctive spatial structure of the brasserie is thus restored and even enhanced. Since the original room dividers no longer exist, we added high-backed seating to subdivide the brasserie into various zones. The historical chandeliers resonate in the pendant LED lamps with thick, mouth-blown glass diffusers. The chair is a reconstruction of the original Volkshaus chair, except for the back which can be automatically individualized thanks to computer-aided production.
The tin traditionally used for the countertop now covers the entire bar and the tabletops as well. It was important for us to work exclusively with quality materials like tin, leather and wood, which acquire a patina through years of use. Striking architectural elements of 1925 have been reiterated elsewhere in various scales and articulations. For instance, the oval window above the entry resonates in the window to the public passage that leads to the inner courtyard, in the swinging door between the bar and the brasserie, in an opening that reveals the historical staircase and in the mirrors of the restrooms.
The sinks in the restrooms are recycled items found in Basel's building components exchange. Seventeenth century etchings have been transferred to the wallpaper used in the antechambers of the restrooms, thus establishing a link with Basel in the days of the former medieval manor.