Parametric Space by Zaha Hadid Architects
Zaha Hadid's latest architecture exhibition features glowing funnels that bulge down from the ceiling to greet visitors (+ movie).
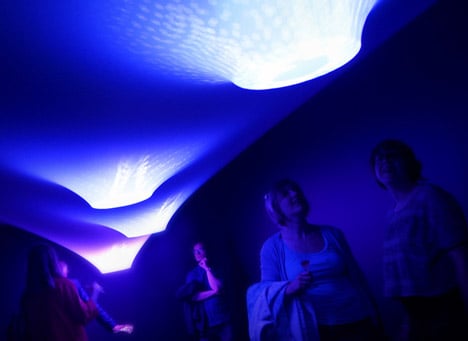
Zaha Hadid collaborated with Danish design office Kollision, research studio CAVI and motion designers Wahlberg to create the Parametric Space installation, which forms part of the architect's solo exhibition at the Danish Architecture Centre in Copenhagen.
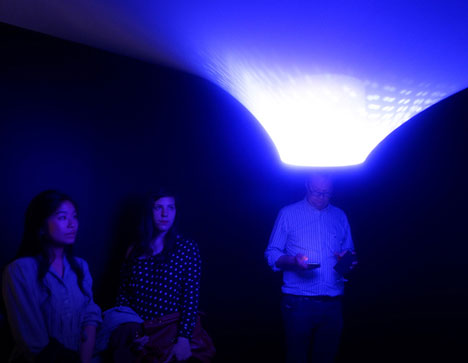
Visitors begin by entering a dark rectangular room. As they approach the centre, the four funnels react by gradually illuminating themselves and stretching down towards the ground.
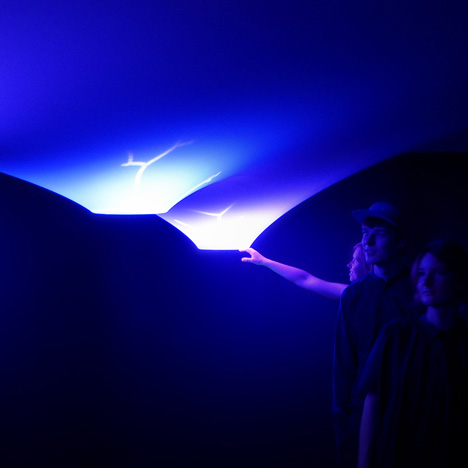
"What appears to be a normal flat ceiling reveals itself as a flexible membrane that starts to glow and physically move," explains Kollision. "Stepping closer to the funnel it moves further down; stepping back the membrane draws itself back, too.
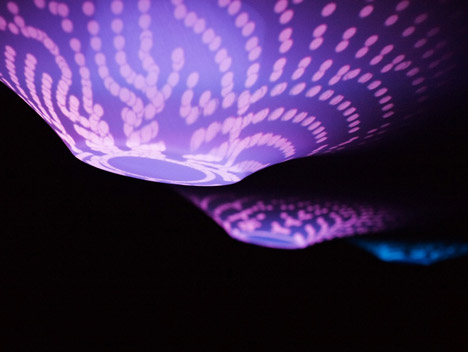
The system is enabled by a pair of motion scanners that continuously collect information about the space and relay it back to the mechanisms and light sources concealed beneath the membrane.
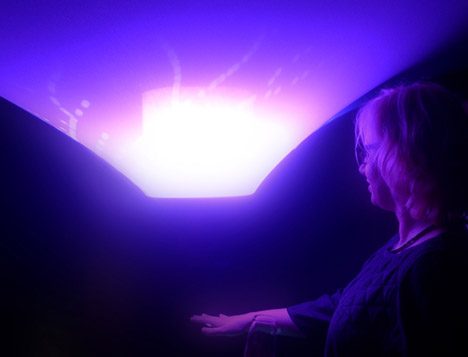
Beads of light also trail across the funnels as they move, following a pattern devised by the architects.
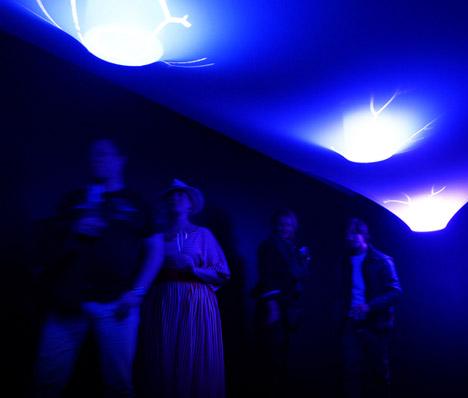
Other installations by Zaha Hadid Architects include a tower of pleated steel at last year's Venice Architecture Biennale and an angular structure unveiled recently at the Vitra Campus.
The architect also recently unveiled a pair of shoes with cantilevered heels. See more architecture and design by Zaha Hadid.
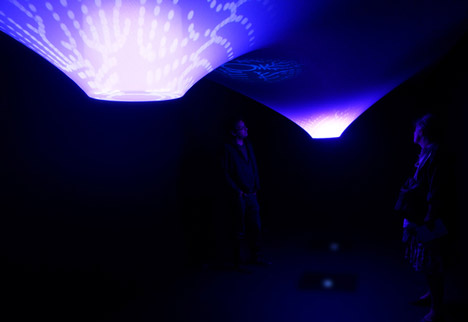
Photography is by Kollison, apart from where otherwise stated.
Here's some more information from the exhibition organisers:
World Architecture Zaha Hadid
The summer exhibition at The Danish Architecture Centre features the work of the internationally acclaimed architect Zaha Hadid in her first solo exhibition in Scandinavia. The exhibition Zaha Hadid - World Architecture can be seen at the Danish Architecture Centre from 29 June - 29 September 2013.
The Iraqi-British architect Zaha Hadid is one of the most sought-after architects in the world. She was the first female architect to receive the Pritzker Architecture Prize - considered to be the Nobel Prize of architecture.
For over 30 years, Hadid has challenged the boundaries of architecture with her dynamic, visionary and complex architectural language that transforms our perception of the architecture of tomorrow. Examples of her work include the MAXXI Museum of 21st Century Art in Rome (2010), Guangzhou Opera House (2010), BMW Central Building in Leipzig (2005), London Aquatic Centre (2011) and, in Denmark, the extension to the Ordrupgaard Museum (2005) north of Copenhagen.
For this summer's exhibition at the Danish Architecture Centre, Zaha Hadid Architects have created an exhibition experience where you are invited into Zaha Hadid's experimental universe of sophisticated towers, shell constructions, design objects and pioneering research. The exhibition outlines the evolution of Hadid's architectural language, showcasing its adaptations and refinements at a variety of scales: from buildings and urban plans to furniture and product designs. Each piece on show is presented within a choreographed ensemble of architectural objects, in which organic shapes and advanced geometry are unified in seamless perfection.
In 2005, Zaha Hadid Architects completed their only building in Scandinavia to date; the Ordrupgaard Museum extension north of Copenhagen. By interpreting the varied contextual relationships of museum's setting and exploring diversity in the galleries' design the unique expression of the museum extension adds an exciting new dimension to Ordrupgaard's original, neo-classical building.