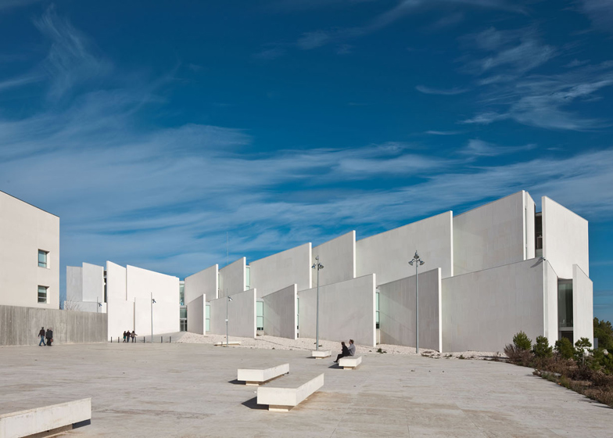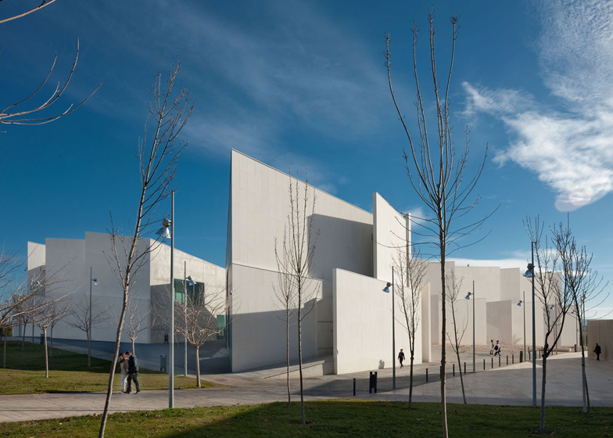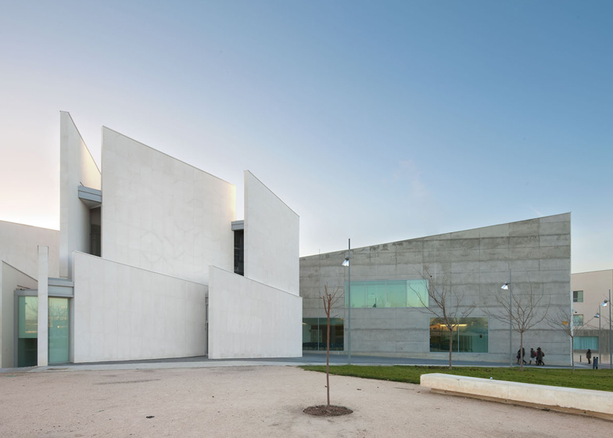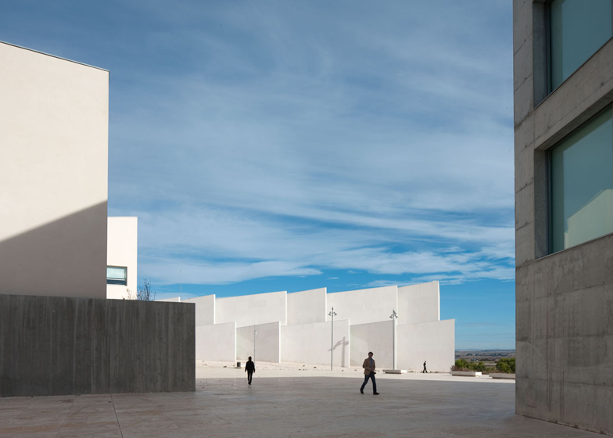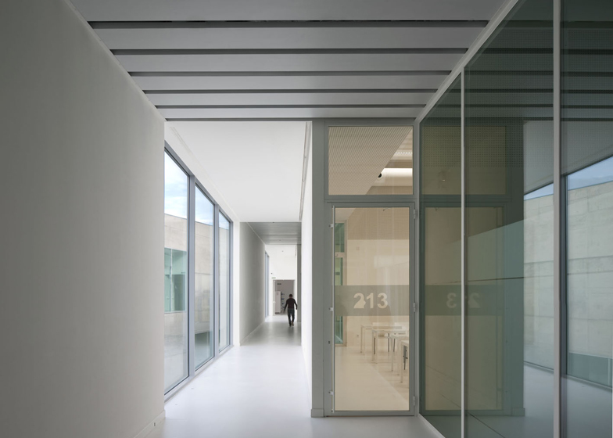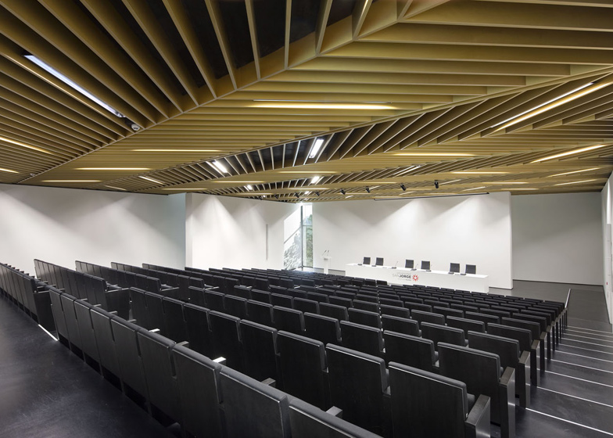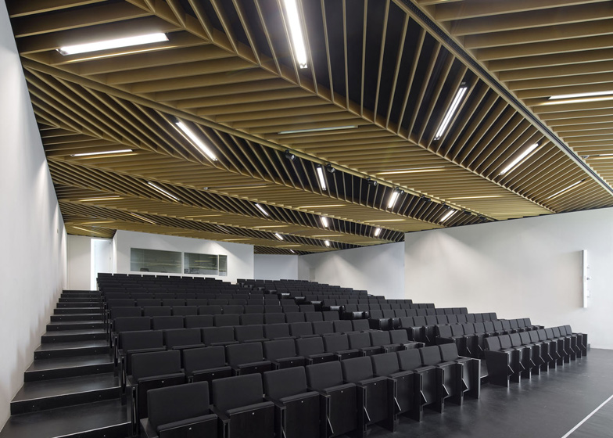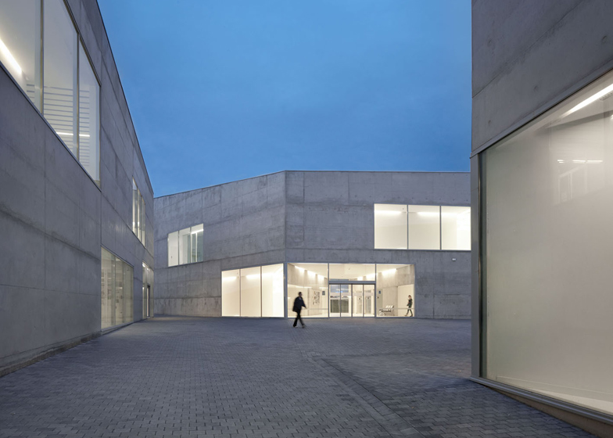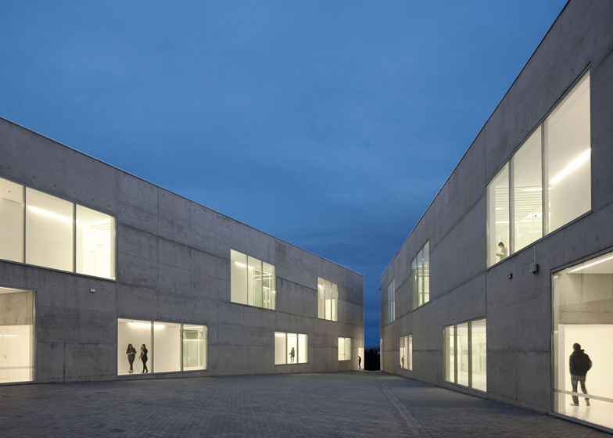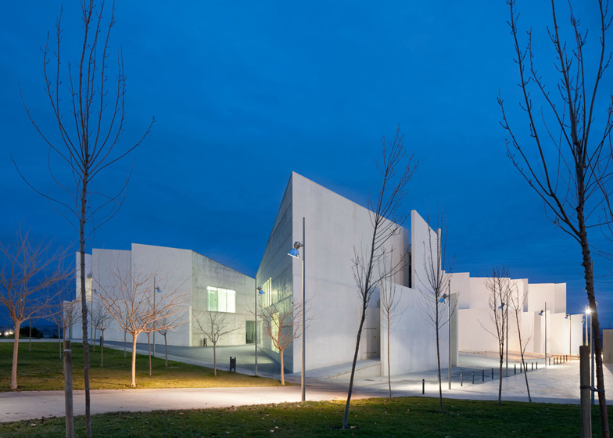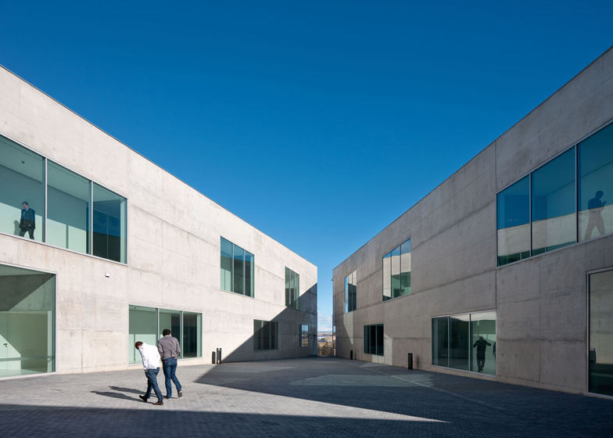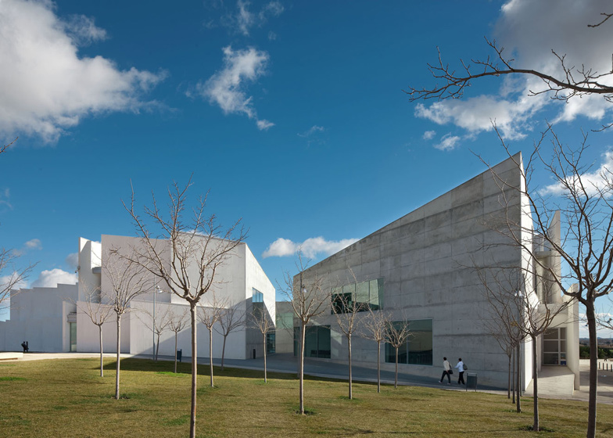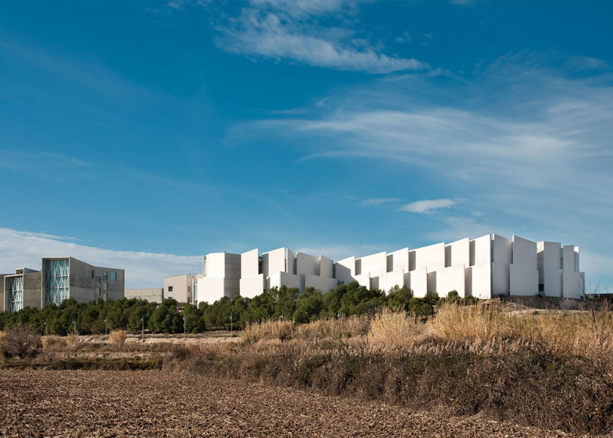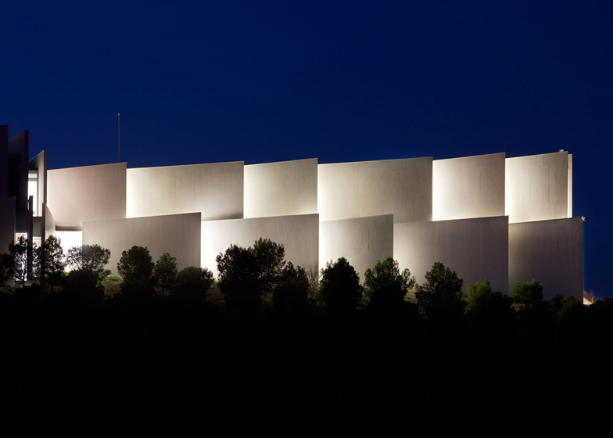Spanish office Taller Básico de Arquitectura designed the facade of this university complex in Zaragoza as a layer of overlapping white scales (+ slideshow).
The Health Sciences Faculty joins two existing faculty buildings at San Jorge University's Villanueva de Gállego, several miles outside the city centre, and accommodates the school's pharmacy, nursing and physiotherapy degrees.
Taller Básico de Arquitectura divided the facility into three L-shaped blocks that surround an informal courtyard. A gap between two of the structures leads through to this central space, where all three entrances are located.
"This faculty offers a new landscape of white scales breathing light on the outside, and it offers a big room opened to the sky on the inside," say the architects.
The overlapping facade panels run along the outer edges of each two-storey block. Windows are positioned underneath every "scale" and are orientated to bring in daylight from the south and east.
Classrooms and laboratories are arranged in rows behind the outer facades, while connecting corridors run along behind the court-facing elevations, which feature exposed concrete surfaces.
A conference room, a cafe and a multi-purpose area are also included, shared out between the smaller wings of each block.
Other recently completed university buildings include a library with a robotic book retrieval system and an art and architecture college filled with double-height studios. See more university architecture.
Here's a project description from Taller Básico de Arquitectura:
Health Faculty
The new Health Faculty of San Jorge University is located on a campus on the outskirts of Zaragoza city. Although it is a rural campus, the nature in it is scarce. The forest along the campus is the result of a man created operation. The surrounding buildings, the Rectory and Communications Faculty, respond to a contemporaneous architecture that lives besides that nature.
The Health Faculty joins the development of that little nature to reinforce the place where the existing buildings rest and where new buildings will do. The new faculty is not only another building; it becomes part of the new place. Architecture is thought as part of a new nature.
The building program is organised in three concave lines. These white and scaled lines unfold on the campus as part of its landscape. Inside, on two floors, classrooms and laboratories are organised for teaching and research. Each scale catches the light needed for each room. The dimensions and shape of rooms allow a big variability of use. Consequently, it is possible an academic reorganisation in an easy way. Light coming through scales can be controlled, so digital technologies can be used inside rooms. The minor creases of each line contain the most public rooms of the new faculty: cafeteria, conference room and multipurpose rooms.
The three lines enclose a big room open to the sky. All the access corridors to laboratories and classrooms face this big room. The square gives access to the three lines. Lines look at each other through the square, which discovers the inside of this mineral complex. The inside and outside relation of the faculty gets inverted. The concave outside happens to be the most interior room, and the convex inside becomes the most exterior place.
The mineral nature of this faculty in San Jorge University offers a new landscape of white scales breathing light on the outside, and it offers a big room opened to the sky on the inside.
Location: San Jorge University Campus. Highway A-23 Zaragoza-Huesca Km 299. Cp 50830 Villanueva De Gállego (Zaragoza)
Authors: Taller Básico De Arquitectura, Javier Pérez-Herreras, Fco. Javier Quintana De Uña
Collaborating architects: Edurne Pérez Díaz De Arcaya, David Santamaria Ozcoidi, Leire Zaldua Amundarain, Daniel Ruiz De Gordejuela Telleche, Irene Ajubita Díaz,
Developer: Universidad San Jorge Foundatoin
Building company: San Jorge Ute
Building engineer: Carlos Munilla Orera
Project: December 2009
Construction start date: 15/02/2010
Construction end date: 28/06/2012
Area: 8.853 sqm

