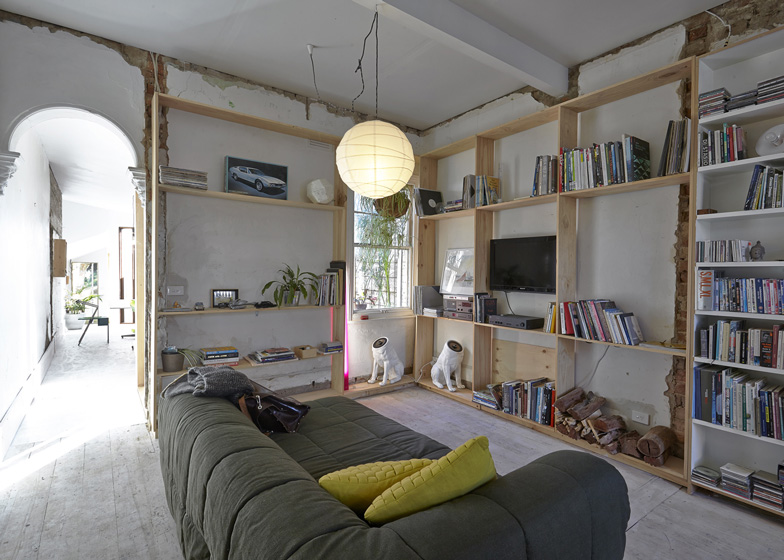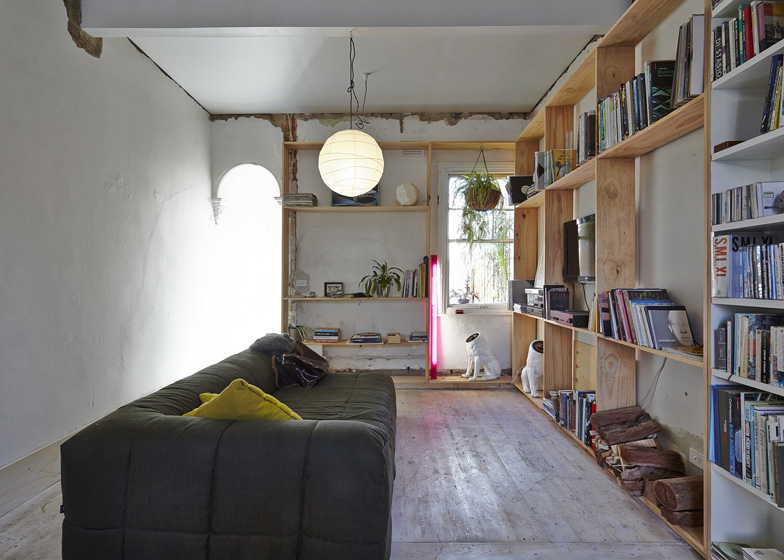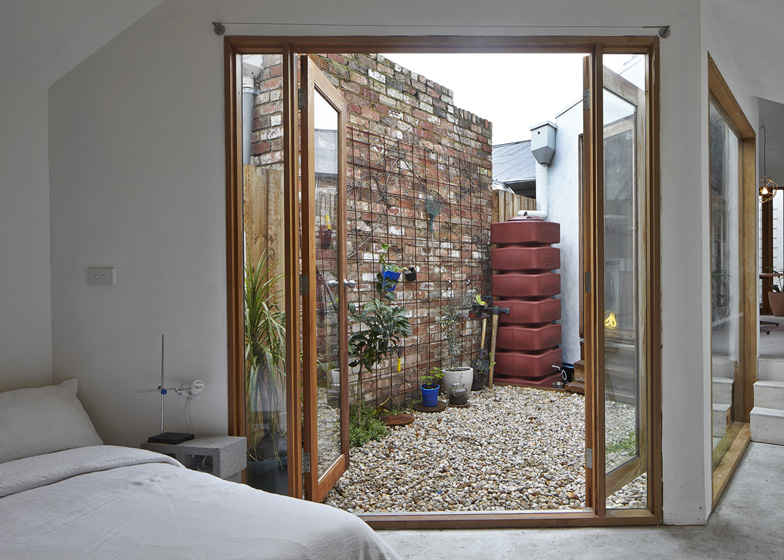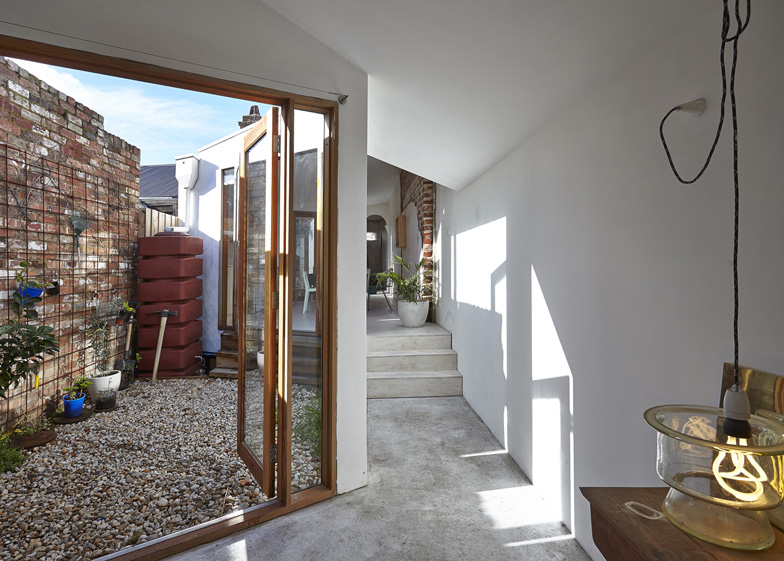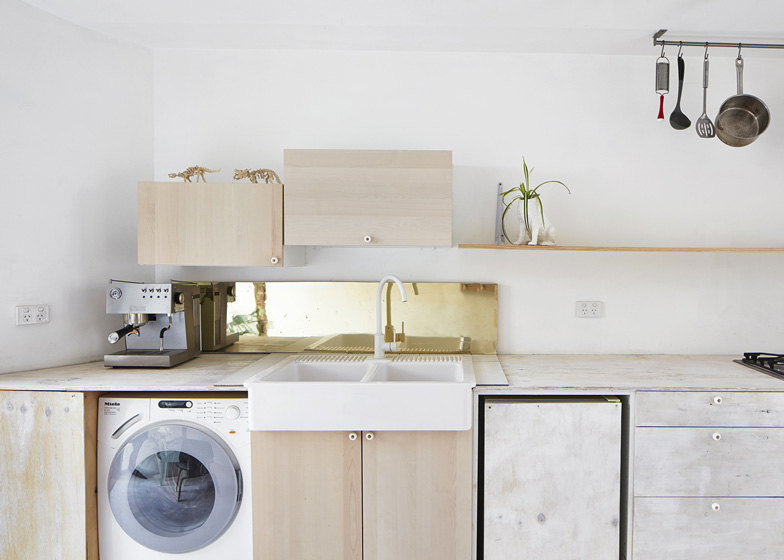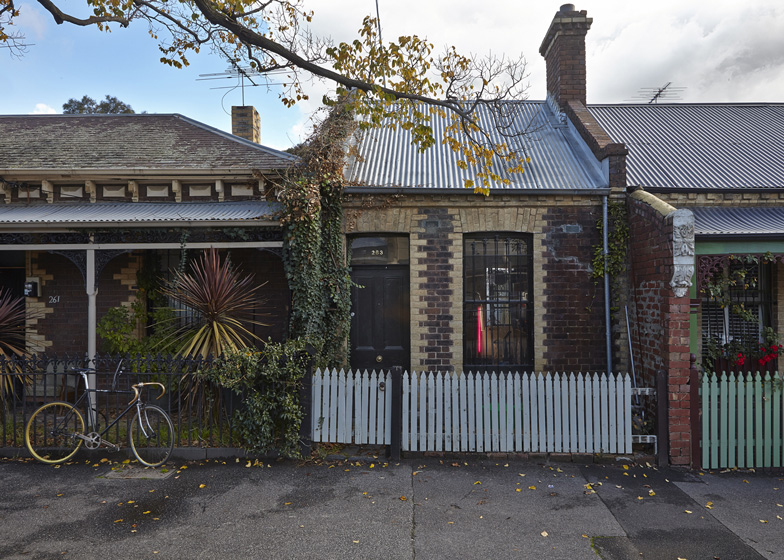Peeling plasterwork exposes brick walls inside this small renovated house in Melbourne by Australian studio Edwards Moore.
The Dolls House is a former worker's cottage in Fitzroy. Edwards Moore sought to simplify the layout by dividing the building into three main rooms and slotting little courtyards in spaces between.
An extension at the rear of the house creates a large en suite bedroom, while a combined kitchen and dining room occupies the central space and a living room is positioned at the front.
Unfinished walls feature in each of the spaces and the architects built plywood bookshelves and worktops. They also added mirrored golden panels to a selection of surfaces.
"We left fragments of the building as a visual memory of the existing worker's cottage," architect Ben Edwards told Dezeen.
The two courtyards sit within newly created alcoves on the southern elevation, where they benefit from long hours of sunlight.
Other details include an original fireplace, pale wooden floors, a sculptural pendant lamp and a ladder leading up to an original loft.
Edwards Moore is the studio of architects Ben Edwards and Juliet Moore. Past projects include a glowing art studio in a car park and a fashion store with tights stretched across the walls. See more architecture by Edwards Moore.
Photography by Fraser Marsden.
Here's some more information from Edwards Moore:
Dolls House
The smallest house on the street, a renovation of a workers cottage in Fitzroy, Melbourne.
Retaining the existing street frontage and primary living areas whilst fragmenting the building addition beyond. Creating courtyards which serve to separate yet connect the functions for living.
A collection of raw and untreated finishes create a grit that compliments the owner's desire for an uncomplicated living arrangement.
Echoes of the home's history are reflected in discreetly choreographed gold panels located throughout the space. An abundance of natural light refracting off the all-white interiors creates a sense of the ethereal, an otherworldly environment hidden amongst the urban grain.


