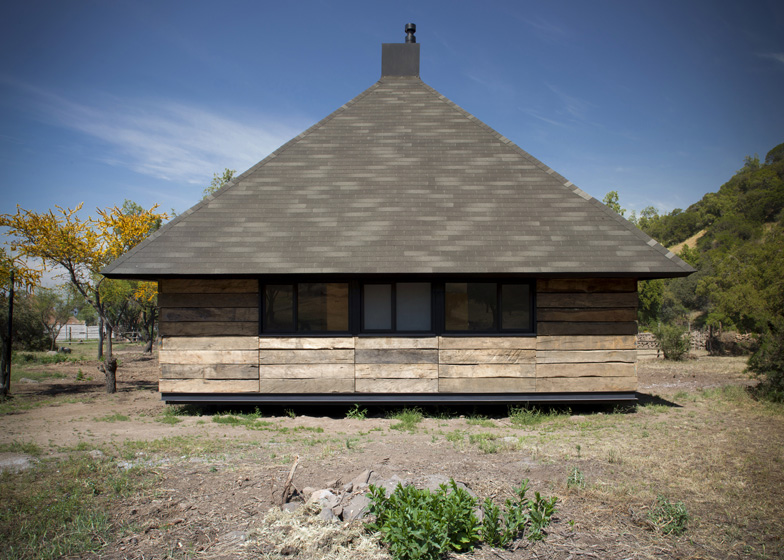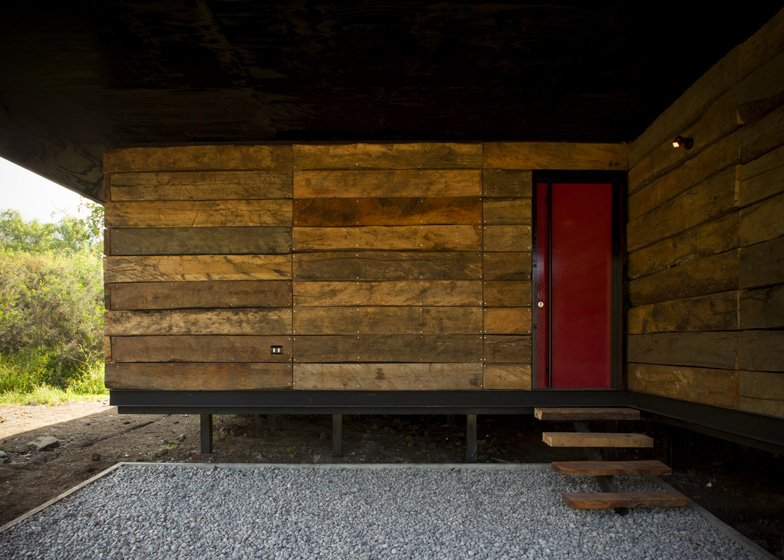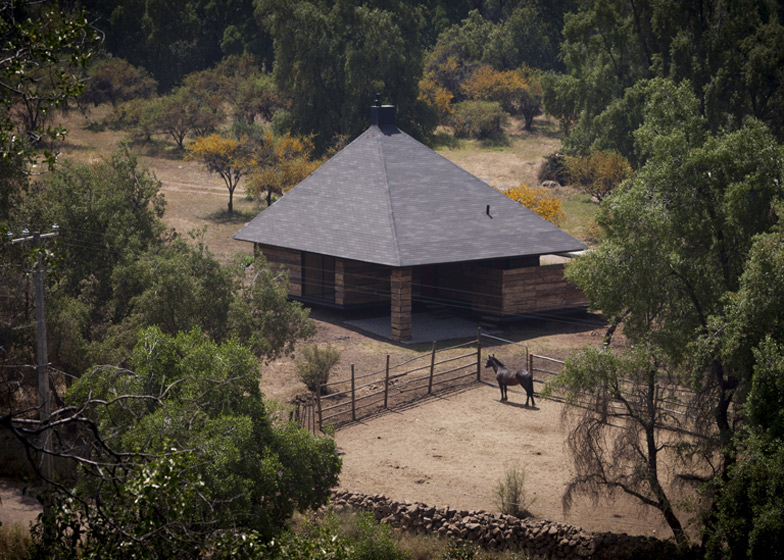The rural Lo Barnechea commune in the north-eastern area of Santiago city is the setting for this small oak-clad house by architectural firm emA (+ slideshow).
The 76-square-metre rustic home was designed by emA founders Orlando Etcheberrigaray and Klaus Matuschka for a farm keeper who looks after the 500 hectare site, which features a public mountain biking park.
"Access to the area is public, but controlled," Etcheberrigaray told Dezeen. "It is only open for biking or jogging as this is an area of ecological preservation."
The Hijuela El Durazno Caretaker's House is intended to blend naturally into the surrounding environment. A dark vertical roof made of a metal structure and covered in asphalt shingles incorporates eaves, vents and a chimney system that prevent overheating. Thermal insulation in the drop ceiling retains heat during colder weather.
Oak wood cladding on the exterior walls is 70 millimetres thick, offering the house further thermal resistance. "This is important because the land is located in a pre-mountainous area," Orlando told Dezeen.
Built by construction company Nautilus, the house sits on metallic stilts making it less invasive on the surrounding ground.
Other Chilian residential homes include a concrete rural retreat balanced on a dry-stone wall and a hillside house with board-formed concrete and a grained texture of timber screens.
See more Chilian residential projects »
Here's the full press release from emA:
Hijuela El Durazno Caretaker's House
Lo Barnechea, Santiago-Chile
The assignment was to build a small house for the keeper of a farm which corresponds to an ecological reserve in the urban limit of the city of Santiago. This place, despite being private property, was to have free access to practice mountain biking.
The rural condition of the place, the weather and the idea of creating a point of access and control to the place, led the architectural typology of the house. This worked on two concepts: dark vertical roof and natural coloured wood walls. These conditions, in addition to the black coloured windows, allow the house to be a neutral building in the natural environment. The red access door contrasts with the rest of the house. The location of the house was chosen to meet project requirements and to optimise the sunlight.
The roof protects from water and snow in winter and high summer insolation. This was supported by the use of eaves, to which were incorporated vents. These vents work together with the upper chimney to generate a flow of air in between the ceiling, helping to prevent overheating in the warmer months. For the colder months, we worked with thermal insulation in the drop ceiling, allowing the temperature to keep warm inside.
The oak wood cladding of the exterior walls is 70 millimeters thick. The faces of the wooden parts were placed without brushing and were ordered regularly. This result is external walls of high thermal resistance with a regularly ordered composition and great texture.
In the inner development, the program is divided into two areas, according to privacy requirements. Oriented towards the north-east are the bedrooms and bathrooms. Oriented towards the north-west are the living room and kitchen. In front of the house, we generated a covered outdoor space, which serves as access and porch.
The construction of the house was done mostly with metallic structures and wooden plates which allowed a quick installation. The house is supported on metallic stilts allowing it to be less invasive with the ground surface. Thermal insulation is incorporated inside the walls, in ceilings and floor slab.



