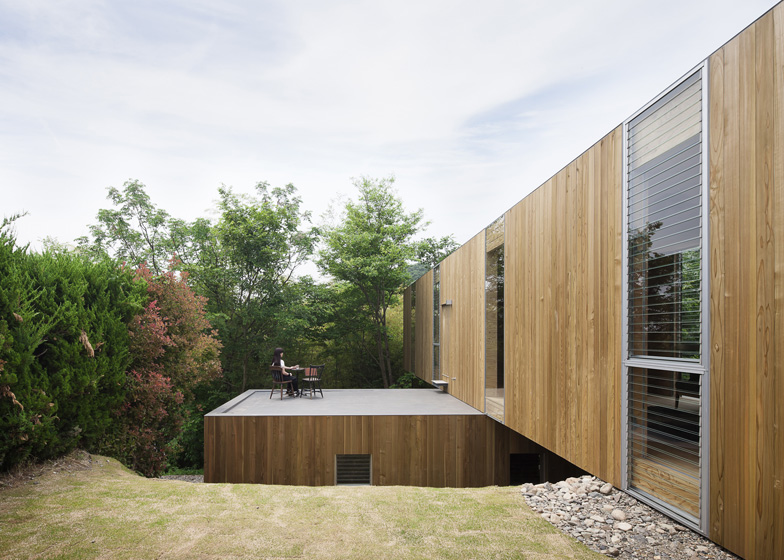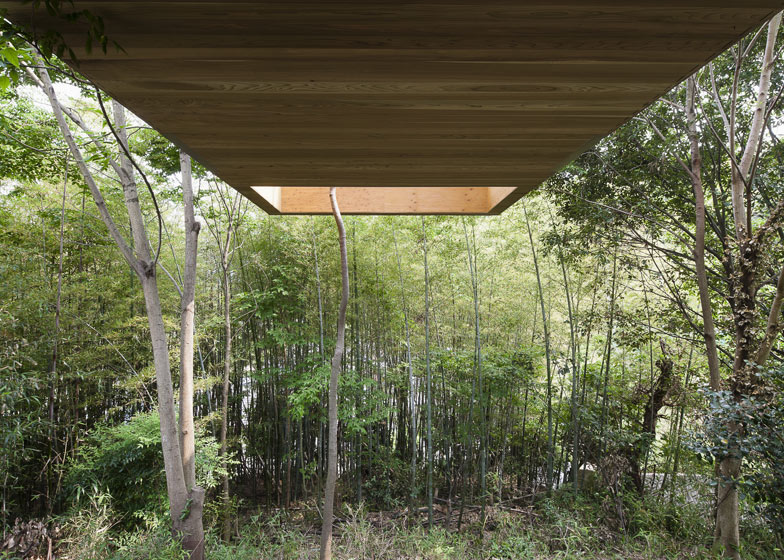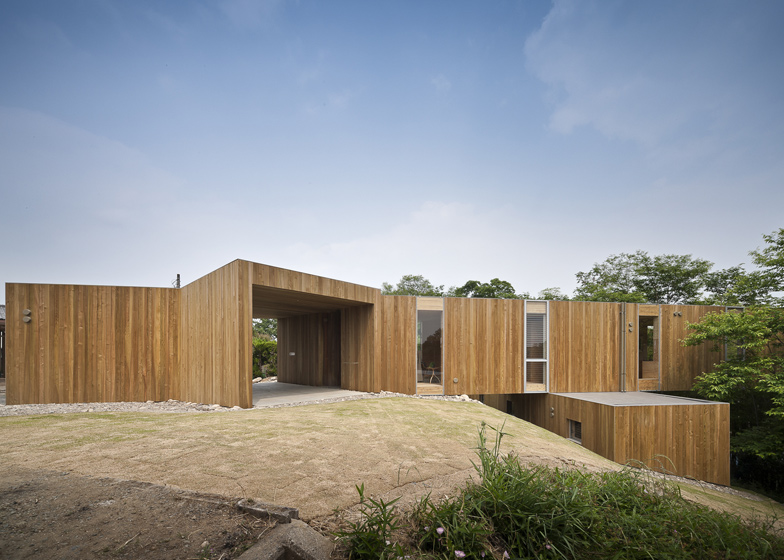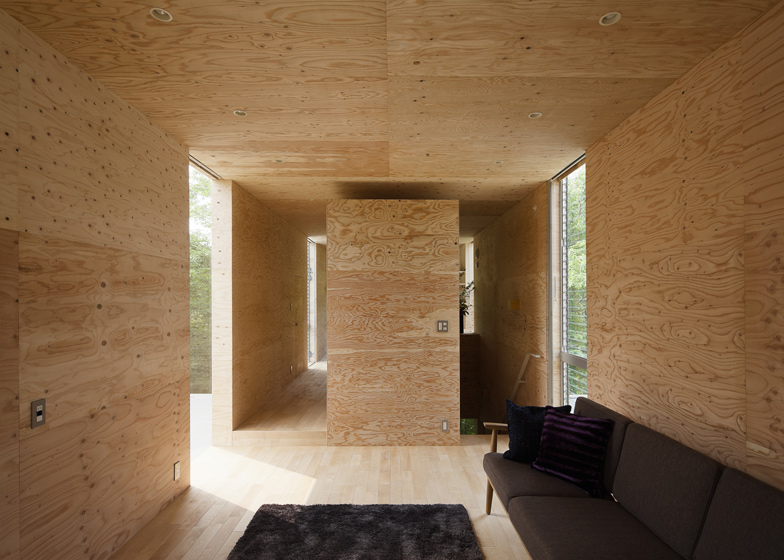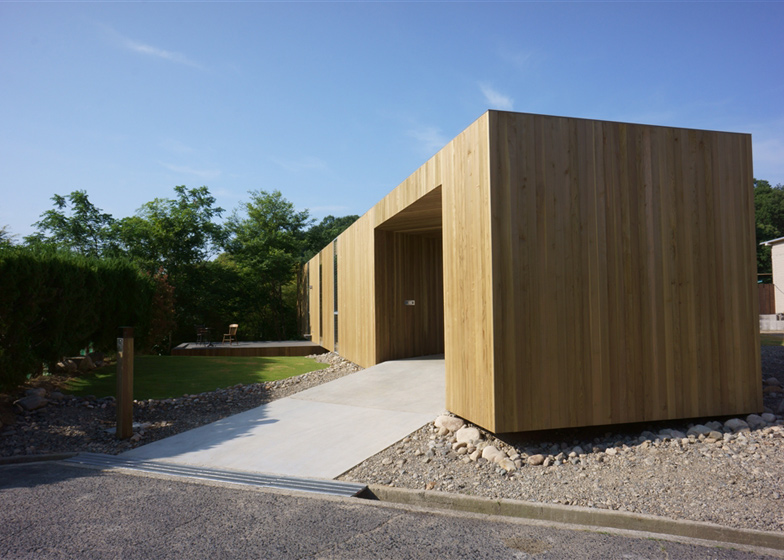This cantilevered wooden house by Japanese studio UID Architects hovers ten metres above the forest floor and has a hole underneath to let trees grow up inside (+ slideshow).
Named +node, the house in Hiroshima Prefecture was designed by UID Architects as an all-timber building that brings the surrounding woodland to its inhabitants.
"The site is located at the node point of nature and human-made places," explained architect Keisuke Maeda. "I thought about a place for animals, plants and human beings."
The main body of the building is a long rectangular box with one end anchored to the ground and the other sticking out into the air. A second volume slotted beneath the structure functions as both an extra floor and a lateral support.
A glazed wall at the far end of the house focuses views out from the kitchen and dining room towards the woodland. The void in the floor is positioned just beyond, so trees can grow behind the walls without creating a hazard for residents.
"[It] is like a kaleidoscope that reflects various regularly changing things," adds Maeda.
An entranceway cuts diagonally across the building to create a small study at the front, while the middle section houses a living room that leads out to a rooftop terrace. Bedrooms and bathrooms can be found on the lower storey.
The architects used cedar to clad the exterior walls, then lined the interior with plywood panels.
UID Architects have completed several houses with plants growing inside. Others include Machi Building, a renovated townhouse containing a mound of earth, and Nest, a house with holes in the walls and roof. See more architecture by UID Architects »
Other cantilevered houses to feature on Dezeen include an isolated hilltop house in Australia and a periscope-like wooden house in Norway. See more cantilevered buildings »
Photography is by Hiroshi Ueda, apart from where otherwise stated.
Here's more information from UID Architects:
+node
On the south side of the site there is a rich forest where animals and plans reside and on the back north side where hilly land was developed into a residential area in a tiered platform.
The site is located at the node point of nature and human-made places. There is a thicket spreading over the hill of over 10 metres level deference along the south side from the frontal road. Various creature's territory is layered from the land surface to the sky above trees. In this occasion, I thought about a place for animals, plants and human beings, in a scale closer to the environment of the rich sectional direction.
Thus, keeping the large site as it is, I thought to create an environment that is produced by manipulating a sense of distance from the flat area that comes in contact with the road to the forest located 25 metres away.
Specifically, by placing 3.5 metres cubes similar to a wooden bird's house on the side just like a toy building block, we made a place that responds to a surrounding horizontal and vertical territory that connects the ground surface and the forest.
Gradually advancing from the approach to the south side and enabled by sceneries that is cut out in fragments in the east and the west direction, linear space in about 30 metres unfolds as a sky pass, keeping a gradual sense of distance with the surrounding environment. The space is connected to the 10 metres above forest.
On the other hand, the cube that is buried in the underground slope becomes a space that reacts with the surface environmental territory such as sunlight filtering through thick trees, humidity and temperature. The bird's house that is connected the ground surface and the forest is like a kaleidoscope that reflects various regularly changing things. It is a place of a node that creates an interactive environment with natural animals and plants.
Architects: UID architects – Keisuke Maeda
Consultants: Konishi Structural Engineers – Yasutaka Konishi, Takeshi Kaneko
General contractor: Home Co. Ltd.-Kakuta Hiroki, Katsufumi Ichikawa, Hitomi Sato
Structural system: steel structure
Used materials: cedar plate; exterior, cherry flooring (flooring), structural plywood (wall), wood protection paint (ceiling)
Location: Fukuyama-City, Hiroshima, Japan
Site area: 712.80 sqm
Built area: 116.27 sqm
Total floor area: 125.35 sqm
Date of completion: May 2012

