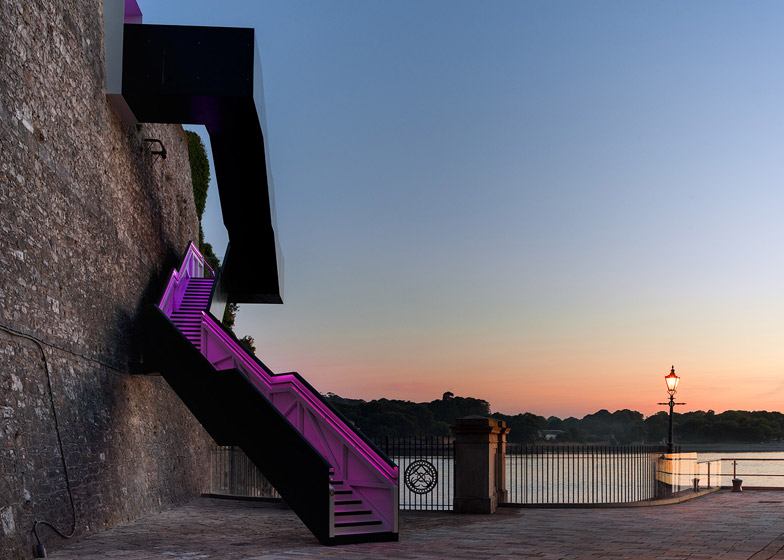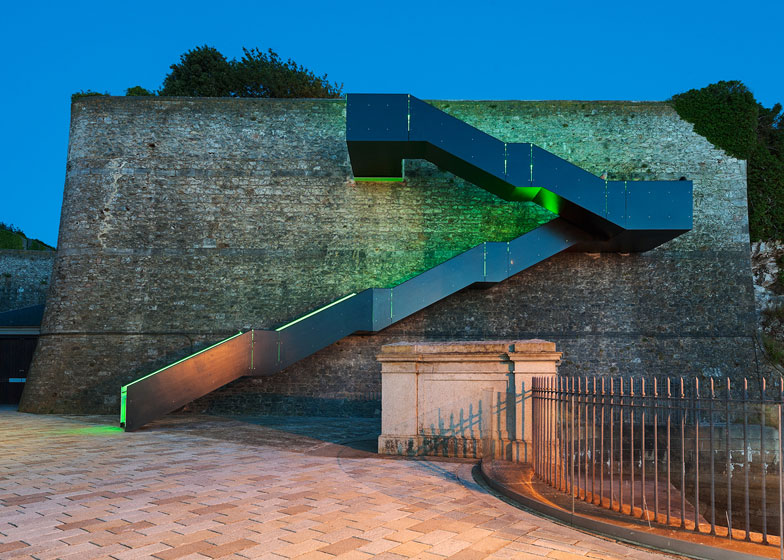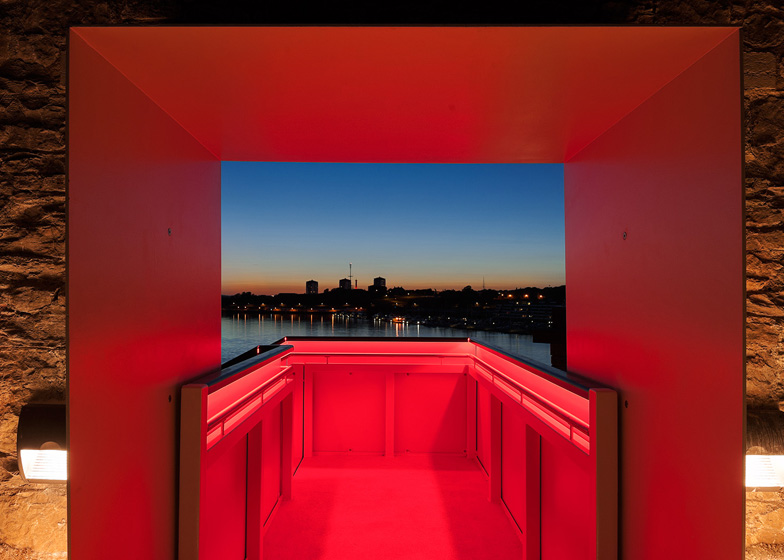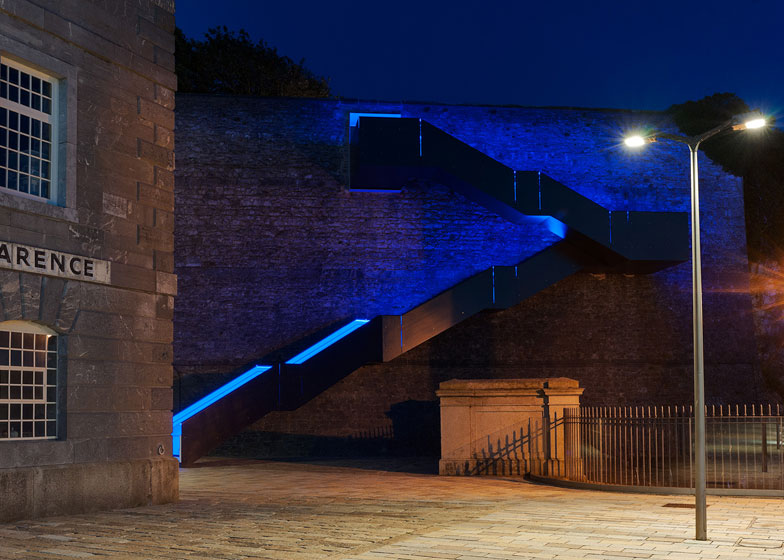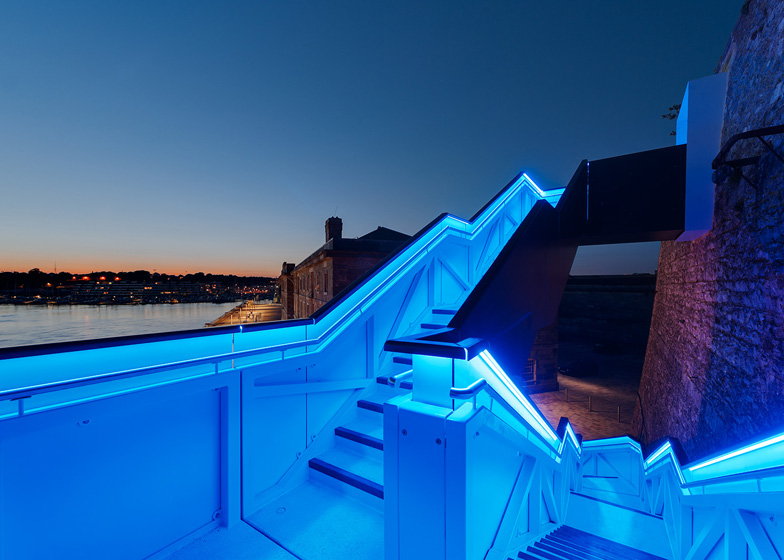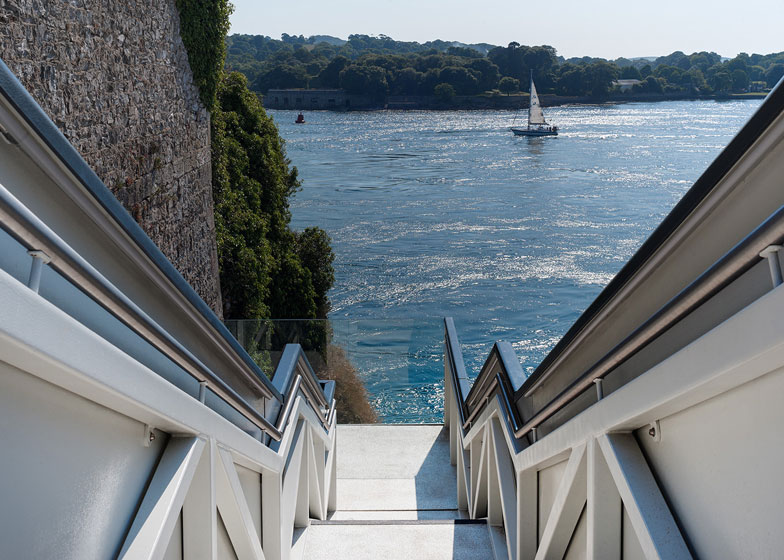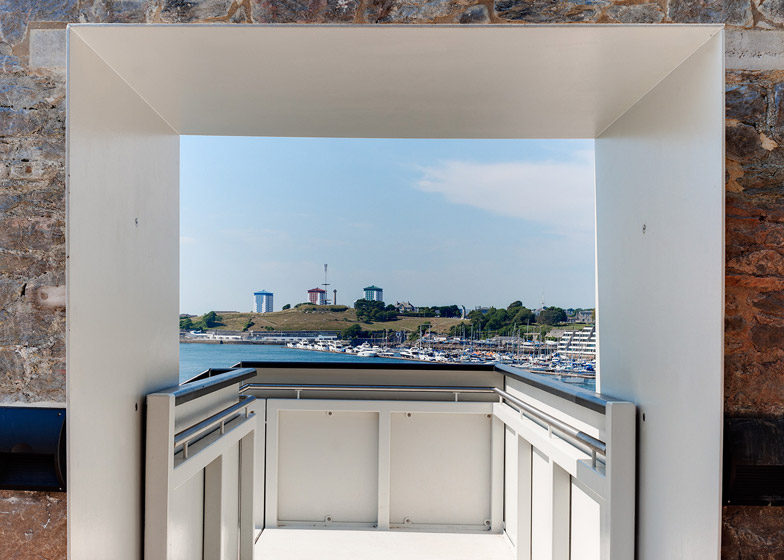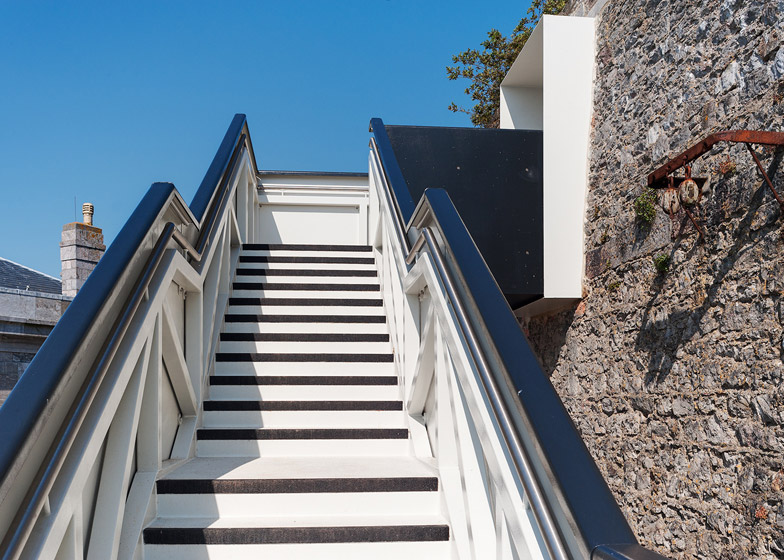Coastal walkers in south-west England can now detour through a historic naval supply yard thanks to this dramatic staircase that cuts through formerly impregnable walls (+ slideshow).
Designed by Gillespie Yunnie Architects, the cantilevered stairs link Royal William Yard in Plymouth to the public park above, allowing ramblers on the South West Coast path to enter walk through the 19th Century yard for the first time.
The stairs are part of the regeneration of the yard by developer Urban Splash, which is converting the complex of Grade I-listed warehouses that once held supplies of beer, rum and ship's biscuits into apartments, offices, shops and restaurants.
At night the stairs are illuminated by colour-shifting ribbons of LED lights.
Photography is by Richard Downer.
Here's some info from Gillespie Yunnie Architects:
The stair links the defensive western end of the Royal William Yard to the South West Coast path above the site. The Royal William Yard was designed by Sir John Renny to supply the entire Royal navy Fleet with beer, rum, ships biscuits and cured meat. Built between 1826 and 1831 it was used continually by the Navy until the 1990s when it closed and has since been subject to one of the largest regeneration programmes in the South West. Gillespie Yunnie Architects have been working with developers Urban Splash since 2005 on the Grade I Listed site, which now houses a mixture of apartments, offices, shops and restaurants.
The Royal William Yard has always been a dead end due to its naturally defensive nature and peninsular location, so the staircase linking the far end of the Yard with the open green space of the peninsula above has always been a key part of the regeneration masterplan, to allow residents to access the park and historic battlements at the top of the high retaining wall, and allow walker to continue along the Coast Path route via a dramatic piece of architecture.
As a practice we are all very aware of how stunning our local coastline is, we all sail, surf and regularly walk the coast path. To be involved in linking two amazing and contrasting waterfront locations with a piece of bold contemporary design was always going to be right up our street. We designed the stair to emulate some of the excitement and surprise of journeying along the South West Coast path.
The journey is very different depending on which way you approach the stair; From the Yard, the stair is a dark solid mass, snug against the historic retaining wall, and the journey, hidden by the high solid sides, is only apparent as you begin to climb the stair, with the concealed glass viewing platform and panoramic views over the Tamar Estuary across to Cornwall being concealed until the last minute; from the park above, you first have to find the entrance, housed within a sunken ruin of an old military store. A steel ‘portal’ is cut through the huge wall marking the start of the journey, and your first view opens up before you, as you descend down the cantilevered upper flight. At night it changes again, using concealed LED ribbon lights beneath the handrail to wash the entire inner surfaces with an ever changing river of colour, a bit of fun, and brightness in the otherwise dark, hard context of the old military site, and reminiscent of seaside promenades across the country.
Architects: Will Hoare / Jackie Gillespie (Gillespie Yunnie Architects)
Developer/Contractor: Urban Splash
Steel Fabricator: Underhill Engineering
Engineer: Hydrock Structures 1
See more staircases, including this one made of extremely narrow steel rods

