OMA selected for downtown Santa Monica project
News: architecture firm OMA has been selected to design a major mixed-use public building featuring angled blocks stacked like dominoes for downtown Santa Monica, California (+ slideshow).
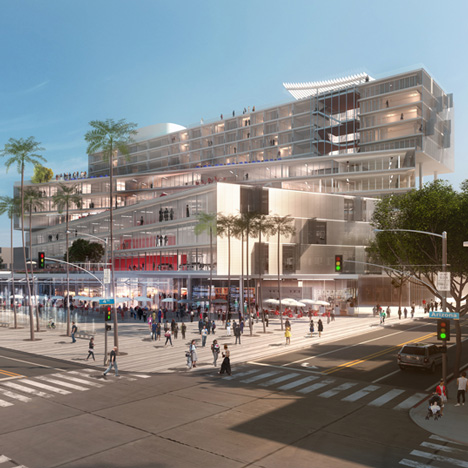
The stepped development will fill an entire city block at Fifth Street and Arizona Avenue, a site which is currently occupied by a car park and a public ice rink, which will be retained.
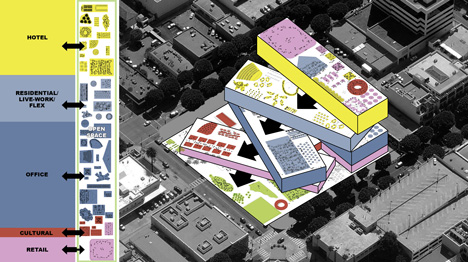
The building will contain a bit of everything, from shops and offices to apartments and a hotel. There will also be a hub for tech businesses while the open terraces atop each block will be given over to gardens, markets and venues for events.
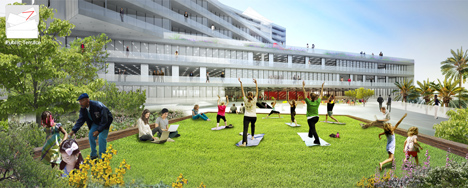
Each of the angled horizontal blocks will have a distinct use, with the top level containing a 225-room boutique hotel and the one beneath that housing residential and live/work spaces. Below that are two office blocks, with the ground levels given over to retail.
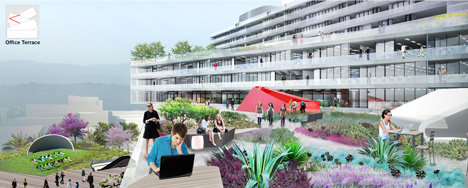
OMA's design was recommended by city planners and their choice will be reviewed by the City Council next month, with construction starting next year if the project is approved.
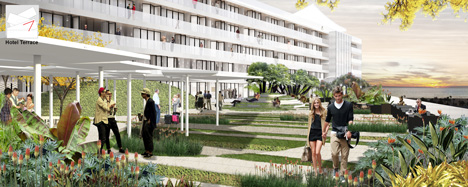
Yesterday, OMA were declared winners of a competition to renovate Miami Beach Convention Center in Florida. See all our stories about OMA »
Here's more info from OMA:
City Staff select OMA New York, led by Shohei Shigematsu, for major design competition in Santa Monica
Santa Monica's City Staff has announced their recommendation of OMA's competition proposal for a mixed use development that encompasses civic plaza, cultural venue, retail, residences, offices and a boutique hotel in the heart of downtown Santa Monica.
The selection panel praise OMA's approach, commenting: "The proposed design delivers iconic architecture from all elevations, as well as a highly flexible interior space design that could most easily accommodate potential design modifications and adjust to market demand changes in the future. Additionally, the site design maximizes the public view corridor toward the open plaza areas and integrates within the framework of downtown and adjacent properties."
Shigematsu commented: "Our ambition was to contribute to Santa Monica's diverse network of public spaces, from the recreational plazas at the Pier and Palisades Park to contained commercial centers like Third Street Promenade and Santa Monica Place. Our design provides residents, tourists, and entrepreneurs a dynamic new public realm – a stepped building that achieves a strong interaction between interior program and exterior environments."
The building integrates a ground level plaza and elevated terraces that provide an additional 56,500 sf of programmable open space compared to the original site. These public spaces are capable of hosting a wide range of outdoor programming, including a market galleria and the existing public ice rink. A cultural venue is embedded at the heart of the building, with street level access and a dedicated park.
The site will be anchored by office spaces designed to create a hub for the growing tech industry within the greater Los Angeles area. The office complex will be supported by a boutique hotel offering 225 rooms with unobstructed views of the city, beach and mountains. The project will also provide pedestrian improvements such as wide sidewalks, bike lanes, landscaping, street furniture and additional public parking.
The recommendation will be reviewed by Santa Monica's City Council on August 27th before the project formally proceeds in 2014.