Burrell Street Sexual Health Centre by Urban Salon
This sexual health clinic by London studio Urban Salon features an enormous green cat on the wall and a mobile referencing sexual organs.
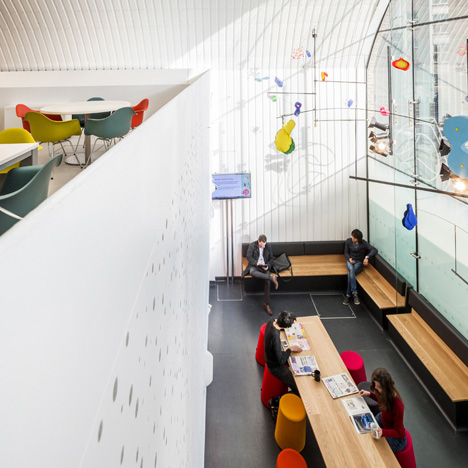
Slotted beneath two railway arches in south London, the Burrell Street Sexual Health Centre was designed by Urban Salon to provide a non-clinical environment that encourages more people to come in for a check up.
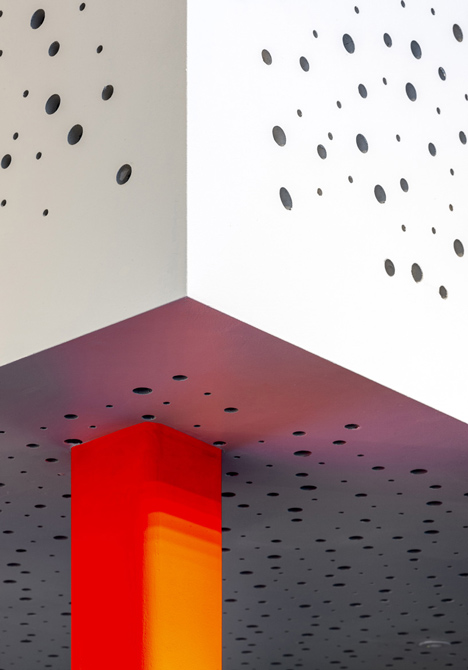
The architects worked alongside artists Arnold Goron, Allison Dring and Martin McGrath to add a series of colourful graphics and motifs. The two suspended mobiles hang above the heads of patients in the waiting room, while abstract wallpapers based on sexual puns and imagery cover the ceilings in the consultation rooms.
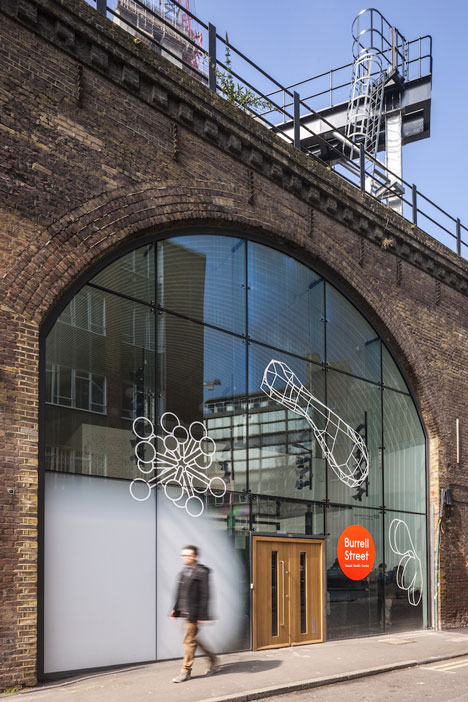
"The brief was to create a welcoming clinic, which had a look and feel that was very different from the standardised hospital environment to help break down taboos around the nature of the clinic," explains the studio.
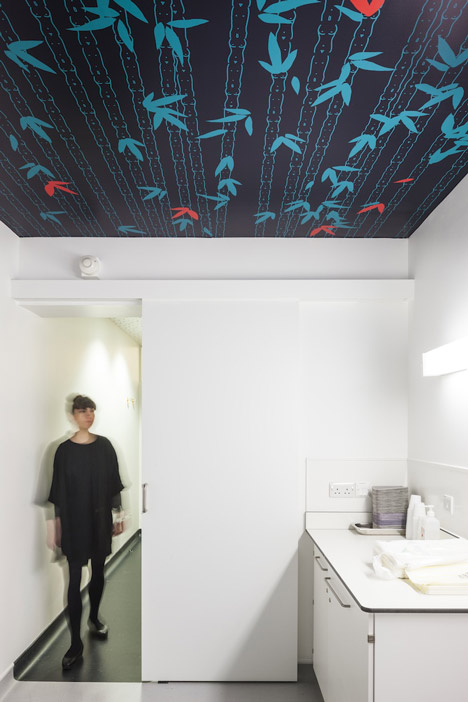
The reception and waiting areas are positioned behind a new glass facade, which is screened with graphics to protect the privacy of patients. A long table stretches across the space and offers coffees and newspapers.
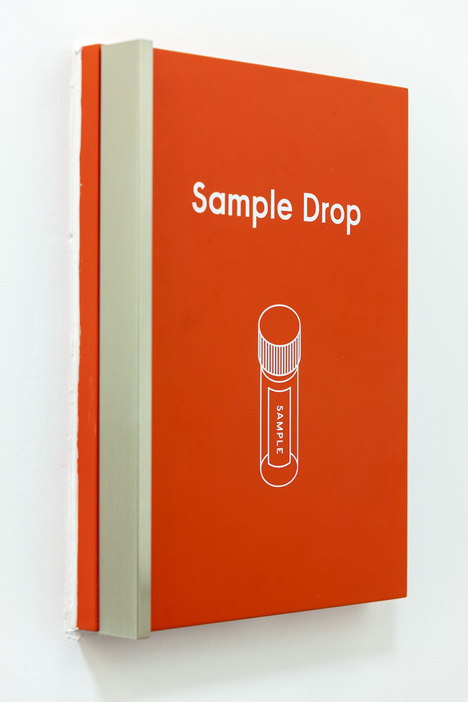
A looping double-height corridor leads through to 16 consultation rooms, each with blackboard-clad doors that allow practitioners to chalk their names across the surface.
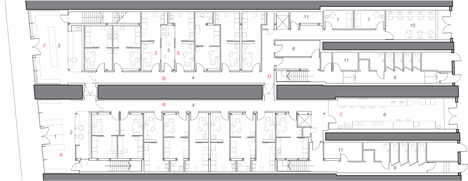
Extra rooms for counselling are tucked away at the back, plus stairs lead up to a 120-seat teaching auditorium on the first floor.
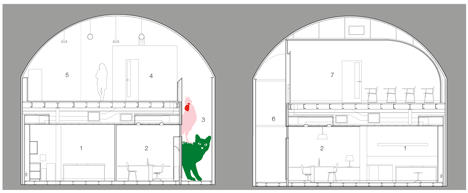
Other clinics to feature on Dezeen include one in a Japanese shopping centre and one designed to look like a cluster of smaller buildings. See more clinics and health centres on Dezeen »
Photography is by Gareth Gardner.
Here's some more information from Urban Salon:
Urban Salon's Burrell Street Sexual Health Centre opens for business
Urban Salon's first project for the NHS, the Burrell Street sexual health centre has been completed and has opened to the public. The clinic is run by Guy's and St Thomas' Trust in London.
The project came out of a design competition that engaged designers and architects from outside the healthcare specialism. The brief was to transform two railway arches in Burrell Street, Southwark and create a welcoming clinic, which had a look and feel that was very different from the standardised hospital environment to help break down taboos around the nature of the clinic.
The spaces at the front of both arches are used for registering and waiting for appointments. The waiting room is welcoming and informal and features a communal table for visitors to read newspapers and drink complimentary coffee. Located next to the full height glazing to the street, the waiting area incorporates graphics that strike the balance between allowing views into reception from the exterior and protecting visitors' privacy as they sit in the waiting room.
Circulation in each arch is arranged around the central pier that supports the two arches, creating a central circulation loop that is double height to maximise natural daylight and create a generous space. The consultation rooms are located off this space and the doors to the consultation rooms are finished in blackboard laminate that is used by clinical staff to write their names on in chalk when in use.
To put visitors at ease, the consultation rooms are divided into two separate areas – a warm and conversational space at the front to encourage discussion that can be screened off from the clean and fresh clinical section at the rear that is used for examination. In addition to the consultation rooms, there are two rooms used by health advisors for counselling. Located away from the busier parts of the clinic, these rooms have sofas, lower light levels and Eames Elephants chairs for when children are present with their parents.
Throughout the clinic, we commissioned art to create a positive and welcoming atmosphere that puts users at ease. In the waiting room, the artist, Arnold Goron created two suspended mobiles comprising forms that are reminiscent of sexual organs. The pieces gently rotate and are visible from the street. Each of the sixteen consultation rooms feature brightly coloured ceiling art developed by artist/designer, Allison Dring. These artworks cover the entire ceiling and take sexual puns and imagery as their theme. The ceiling art is designed to be read from the examination couch and to slowly reveal themselves to the viewer. Graphics designed by Martin McGrath that references the ceiling art and provides a friendly tone of voice is used for wayfinding signage.
A 120 seat auditorium has been created on the first floor for use for teaching, internal meetings and to hire out to outside organisations. The ceiling of the auditorium is curved to fit the curve of the arch.
Since its opening, the clinic has proved popular attracting high numbers of visitors and has generated positive feedback. Comments have included 'A lovely new building', 'I was impressed with the waiting room as it had a welcoming atmosphere unlike most hospital waiting rooms', and 'interesting cat theme...'.