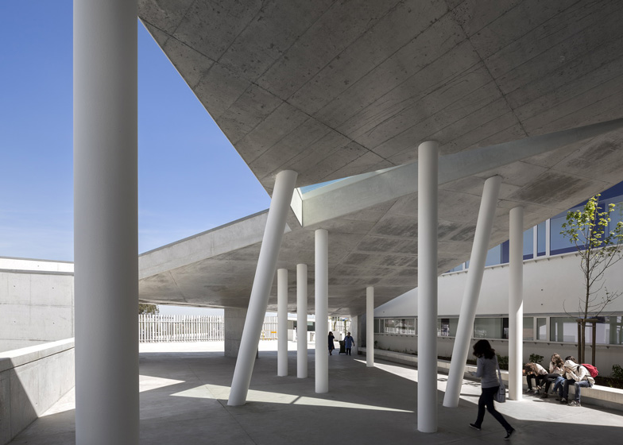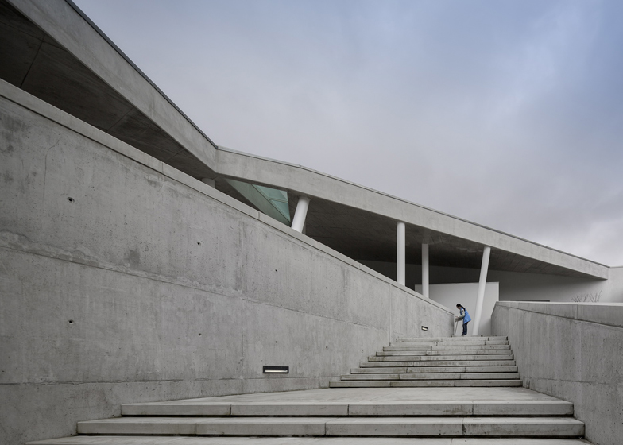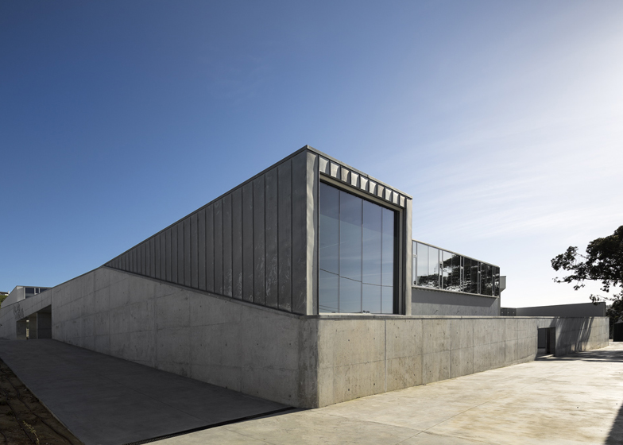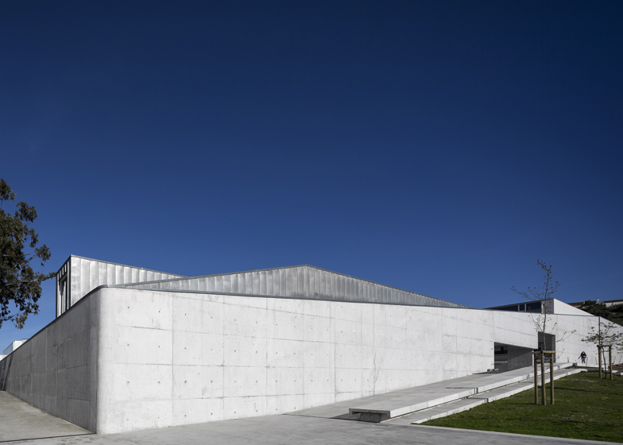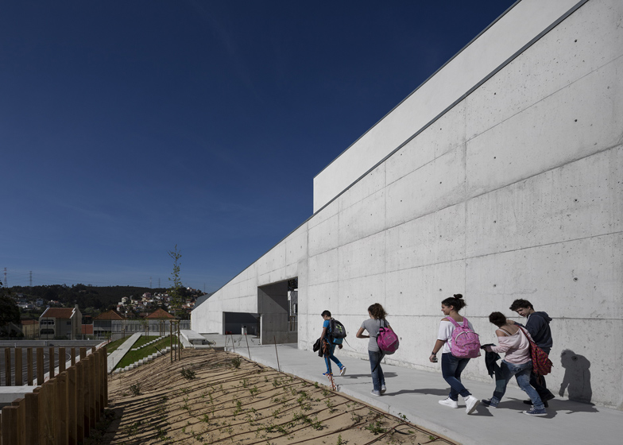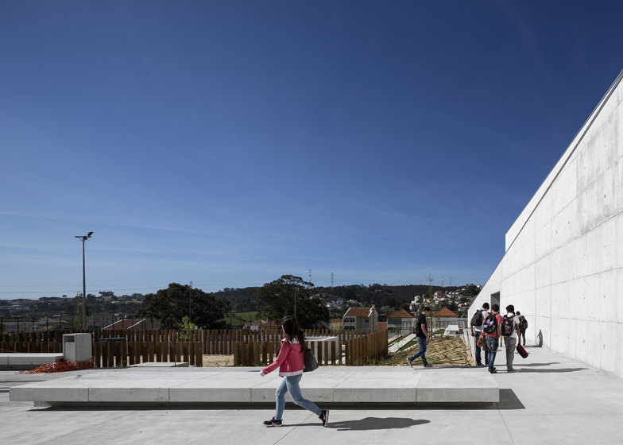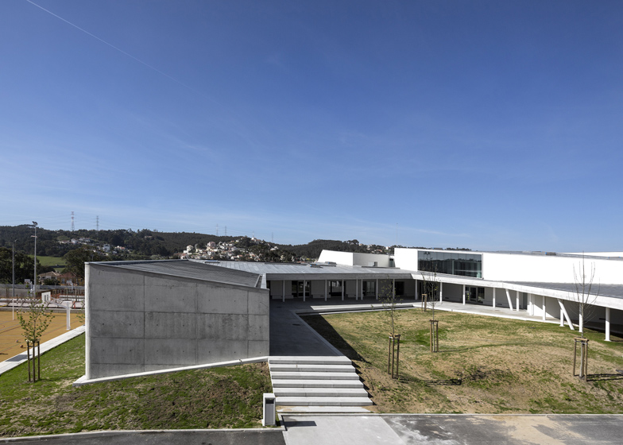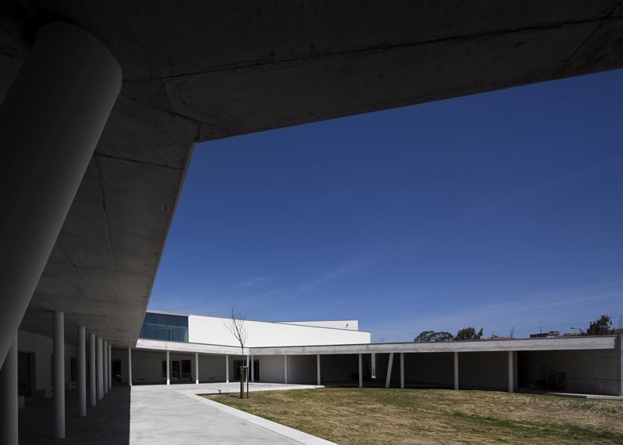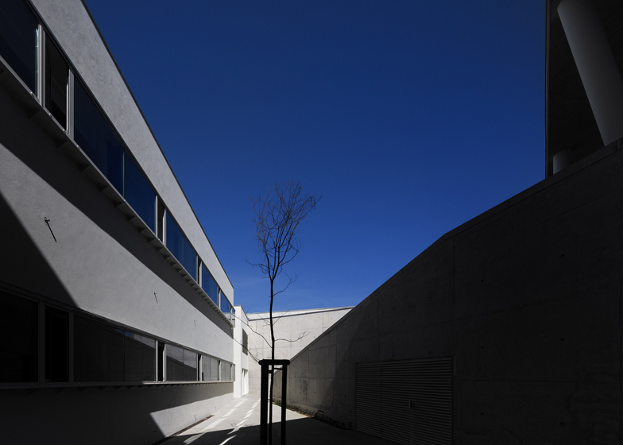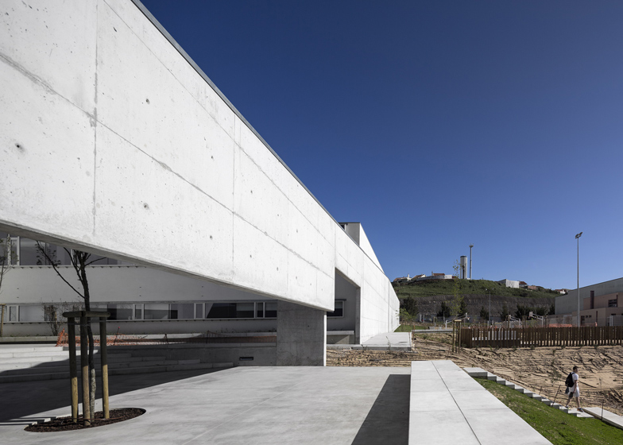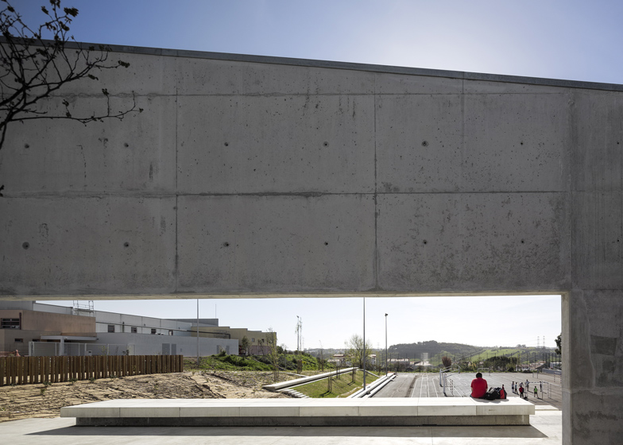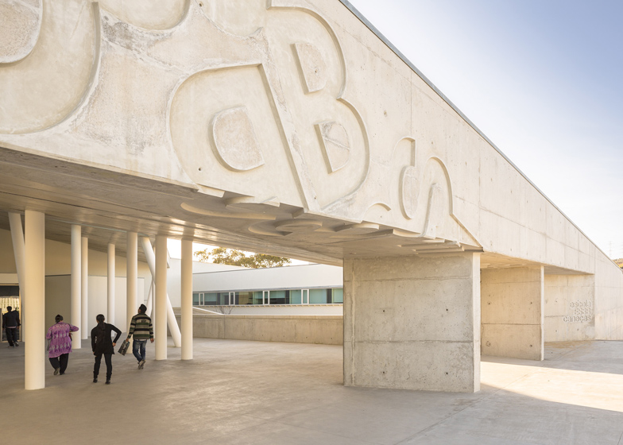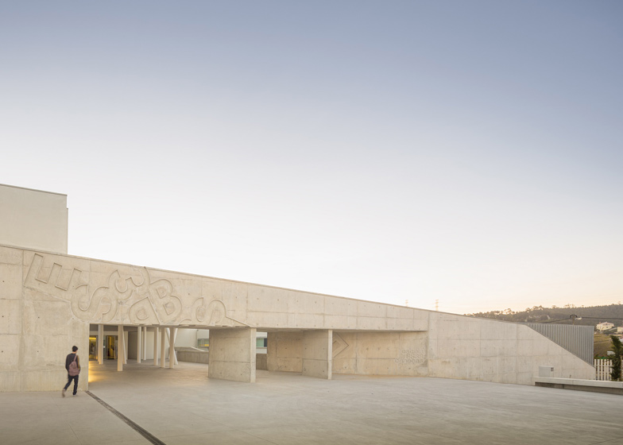Lisbon studio ARX Portugal has extended a secondary school in Odivelas, Portugal, by adding angular concrete structures amongst the existing classroom blocks (+ slideshow).
Caneças High School previously comprised a series of rectilinear two-storey buildings, each containing approximately 12 classrooms. For the extension, ARX Portugal sought to tie these existing spaces together with a network of pathways, courtyards and informal study areas.
"The proposal is structured [using] a double interpretation of the learning concept: formal learning and informal learning," say the architects, explaining how they perceive their additions as "collective spaces" for group studies and activities.
The entrance to the campus is located on the east side, where a large concrete entranceway is imprinted with a selection of large letters and numbers.
A second entrance can be found along the south side of the complex and leads into a grass courtyard surrounded by arcades. These spaces are sheltered beneath angled concrete canopies, supported by a mixture of both regular and wonky columns.
New indoor spaces feature a monochrome colour palette and include a number of casual seating areas that bring activity into the corridors. There's also a new library, student lounge and auditorium.
ARX Portugal also recently completed an extension to a maritime museum in Ílhavo.
The studio's other projects include a top-heavy concrete and glass house and a residence with a gaping chasm through its centre.
See more architecture by ARX Portugal »
See more schools on Dezeen »
Photography is by Fernando Guerra.
Here are a few more details from ARX Portugal:
Caneças High School
The existent school is located in the outskirts of Caneças, Odivelas, in a territory of intense discontinuities. The proposal is structured beginning in a double interpretation of the learning concept: formal learning and informal learning. Those two types are translated in the building in two different architectural approaches, maintaining a dialogue between them. In consequence, the stiffness of the existent blocks, where the classrooms are placed, are structured like "learning machines", in contrast with the informality of the new parts, enabling the "informal learning" in the collective spaces.
Considering that in the school, every spaces are teaching spaces, that each one as its own importance, the organisation and articulation between spaces is meant to fluid, with physical and visual permeability, allowing a more spontaneous and creative appropriation, leading to the willing of learn through space.
The human relations and activities are, in the end, in the base of all knowledge. From a tectonic point of view, the solutions adopted give the building an idea of matter unity and grant the space an elementary and abstract character.
Owner: Parque Escolar EPE
Location: Rua da Escola Secundária, Caneças, Portugal
Architecture: ARX PORTUGAL, Arquitectos Lda. Nuno Mateus and José Mateus
Work Team: Ricardo Guerreiro, Fábio Cortês, Ana Fontes, João Dantas, Sofia Raposo, Mariana Sá, Emanuel Rebelo, Diana Afonso, Miguel Torres, Filipe Cardoso, Bruno Martins, Marc Anguill, Gaia Pelizzari, Rodrigo Henriques
Landscape Architecture: Traços na Paisagem
Graphic Design: Pedro Falcão
Engeneerings: SAFRE, Estudos e Projectos de Engenharia Lda; PEN Engenharia; CTQ, Lda.; SOLGEN; GEOTEST
3D Modeling: Traços na Paisagem
School Building: 11 600 m2
Total Intervention Area: 32 600 m2

