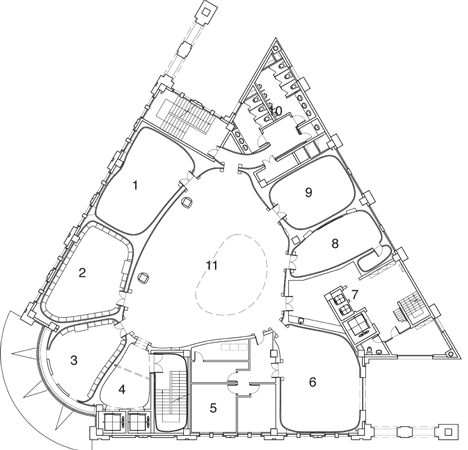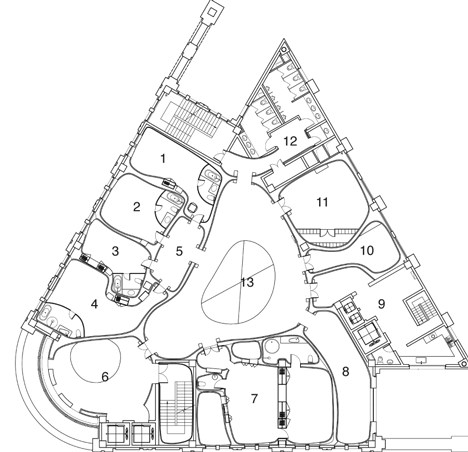Zhengzhou Clubhouse by Noiz Architects
Japanese studio Noiz Architects has created a colourless clubhouse in China with patterned walls, a jumble of doorways and a chandelier that mimics a starry sky.
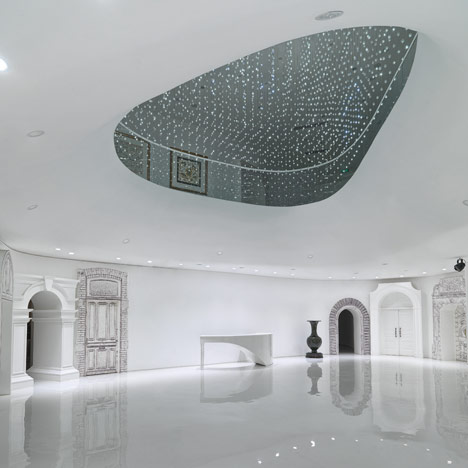
Designed to house the events and meetings of a private Chinese company, the Zhengzhou Clubhouse is a two-storey building with a triangular plan that centres around a double-height atrium.
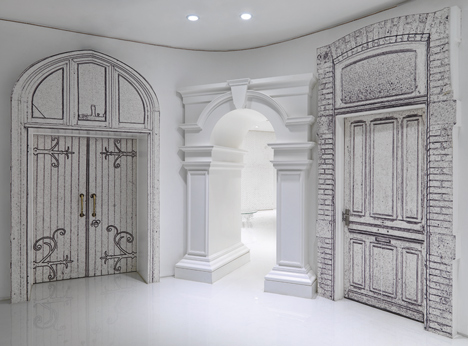
Surfaces and objects throughout the building are finished in shades of white, cream and grey. The only splashes of colour come from golden door handles and the occasional painting.
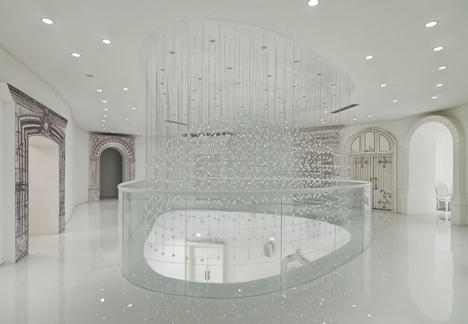
"To make a contrast with the busy building exterior and surroundings, we decided to make the interior palette as colourless as possible," says Noiz Architects.
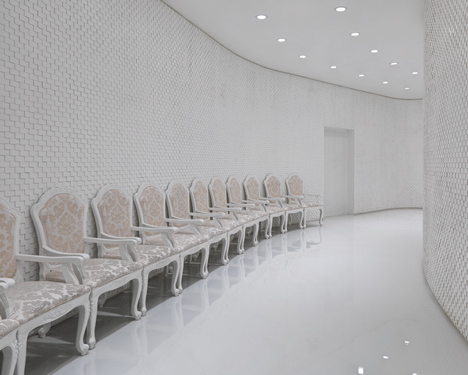
A series of meeting rooms, dining areas and guest bedrooms wrap the central atrium, where an LED chandelier made from scores of glass beads hangs down from the centre of the ceiling.
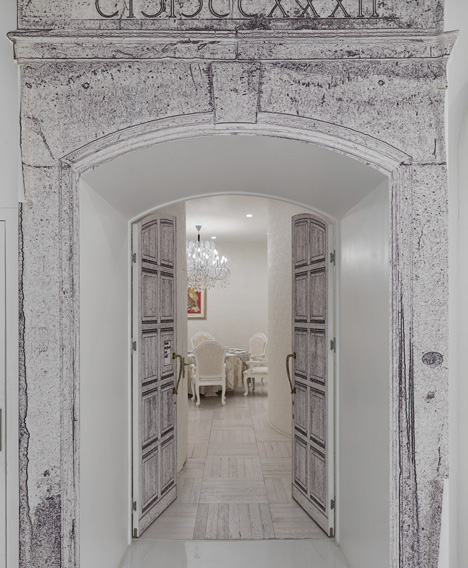
A selection of differently styled doorways lead through to each of these rooms and are intended to reference both historic and contemporary architecture from the west as well as the east. Some appear as three-dimensional forms, while others are created from printed outlines.
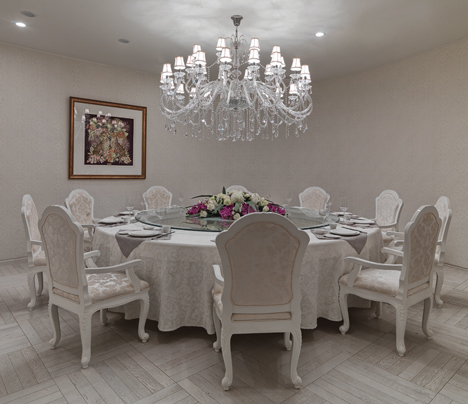
"These images are intentionally treated as 'fake' information, and randomly mixed as 2D and 3D representations to provoke a unique experience between material and information, real and fake," says the studio.
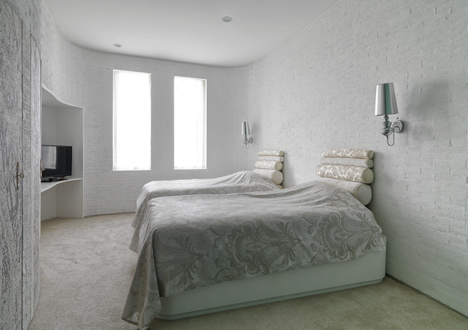
Behind the doors, every room is surrounded by curved walls with a variety of textured wallpapers.
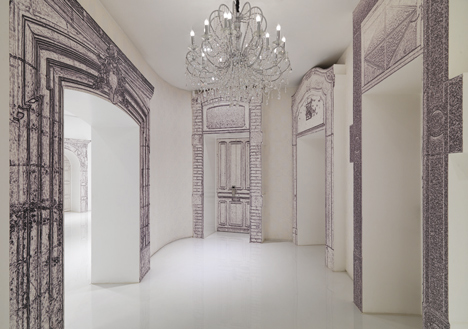
Other additions include bespoke furniture pieces, from a smoothly curving bench to a glass table with its base shaped like a cluster of little trees.
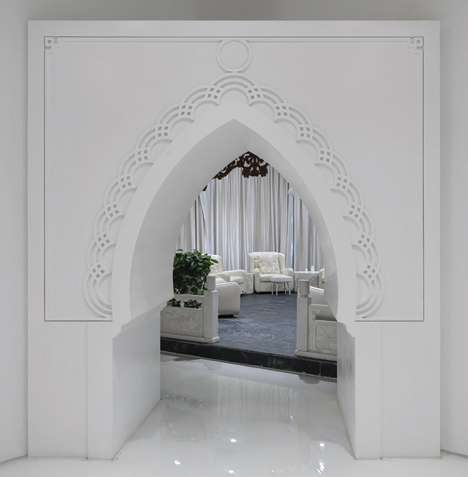
Photography is by Kyle Yu.
Here's some text from the architects:
Zhengzhou Clubhouse
A large private company based in China commissioned noiz to design a special clubhouse near their headquarters in Zhengzhou. The required program include VIP reception, meeting, dining, and recreational areas, as well as private suites for the owner and for guests of the company.
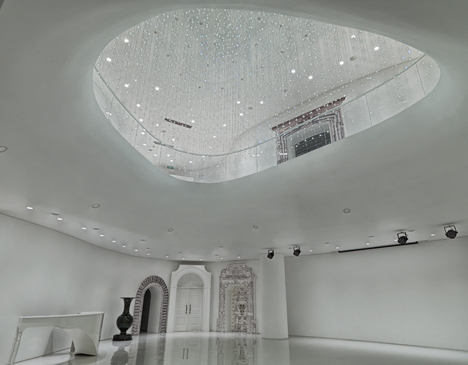
The unique triangular shape of the existing floor plan and its core distribution restricted the design and functional layout, making it difficult to distribute rooms within a standard grid-geometry. Noiz decided to make the new plan as free-form as possible to flexibly accommodate the existing structure and requirement changes during the design period.
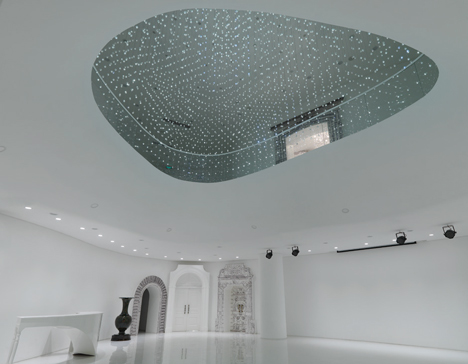
To make a contrast with the busy building exterior and surroundings, we decided to make the interior palette as colourless as possible, making everything white to remove the sense of weight and 'busy-ness" of the outside. However, within this all-white palette, we introduced a vivid variety of materiality and texture to express variation in space and atmosphere.
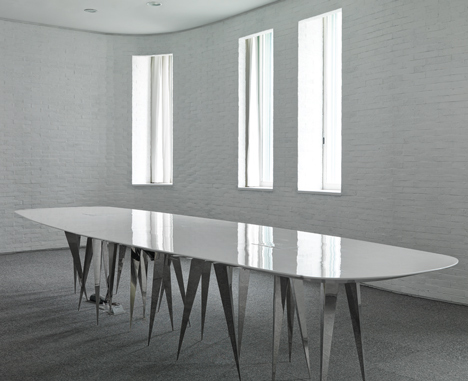
Each room has a unique form, and each is given a different texture and pattern within the white palette. We carefully cataloged multiple material options for all surfaces - floor, wall, ceiling, furniture - and coordinated them while considering the various scales and functions of each room.
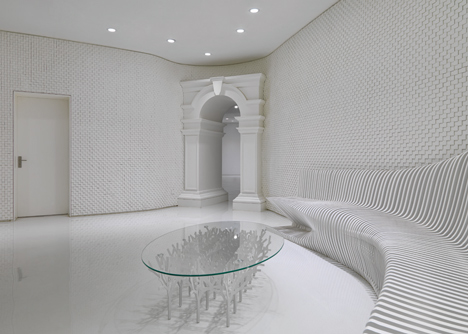
The largest room is the main hall, with its double-height atrium; it doubles as a reception area and an event space. We treated the surface of the lower level ceiling as an upside-down landscape that flows continuously towards a large opening in the centre, like a hole in a golf course, deliberately punching through an uneven surface. A special LED chandelier installed at the upper level maintains a continuous flow to the lower level ceiling.
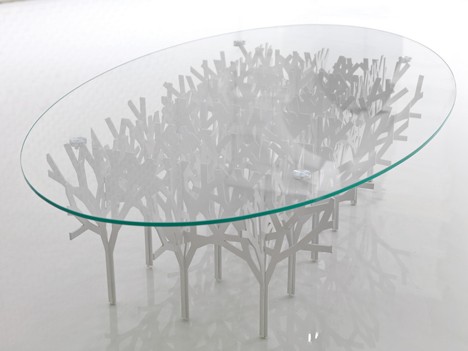
We also introduced a set of gate/threshold using images of historic and contemporary styles throughout the rooms, compiled from various Eastern and Western references, in order to establish an off-beat sensibility and focal points in the overall space. These images are intentionally treated as 'fake' information, and randomly mixed as 2D and 3D representations to provoke a unique experience between material and information, real and fake.
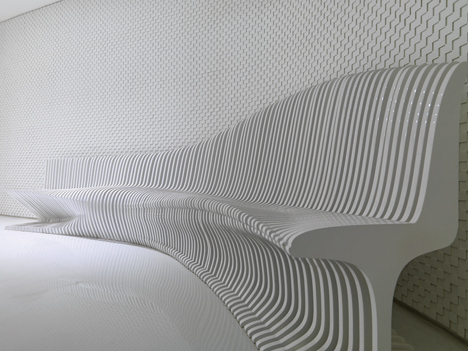
Location: Zhenzhou, China
Design: Aug. 2011–Nov. 2011
Construction: Nov. 2011–May. 2012
Building Type: Clubhouse (Interior)
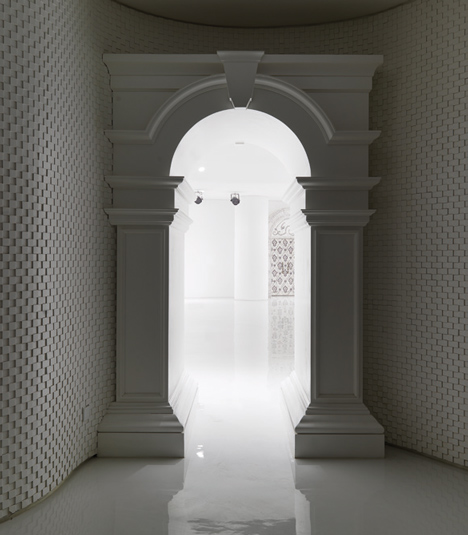
Floor Area: 1,700 sqm
Construction Cost: About 2M USD (13M RMB)
Contractor: KeRui construction company
Furniture Manufacturer: Shanghai Fulin Funiture Company
Chandelier Maker: Fany-Mini Lighiting Company
Mechanical Engineering and Plumbing and Structural Engineering: TSC Engineers
Construction Management: People Tech Consulting
