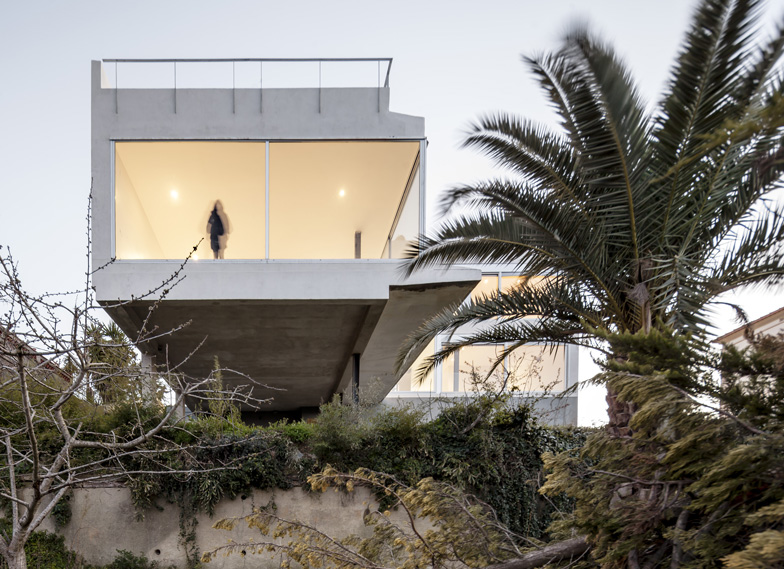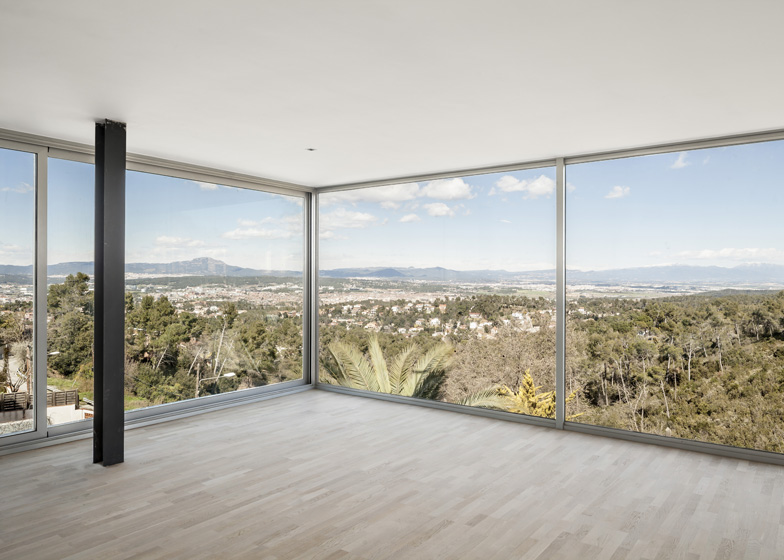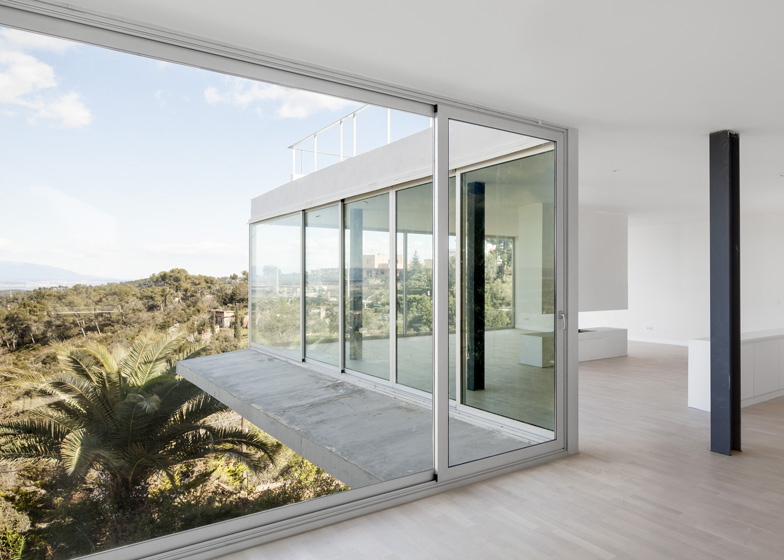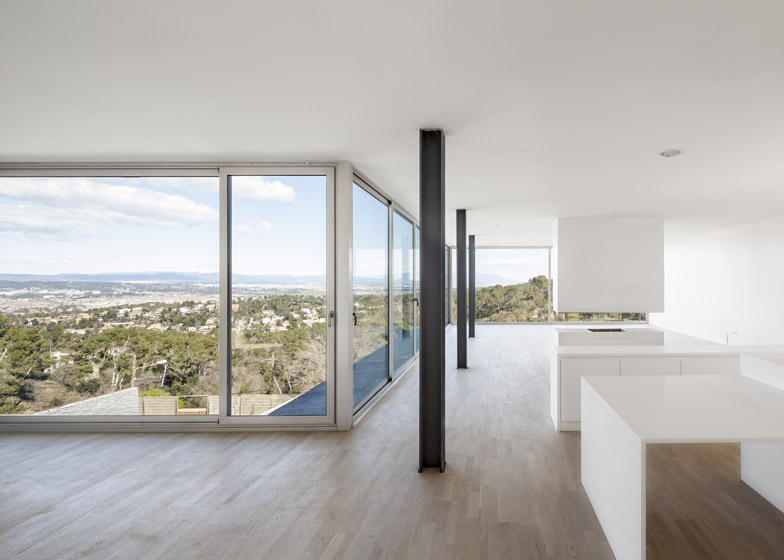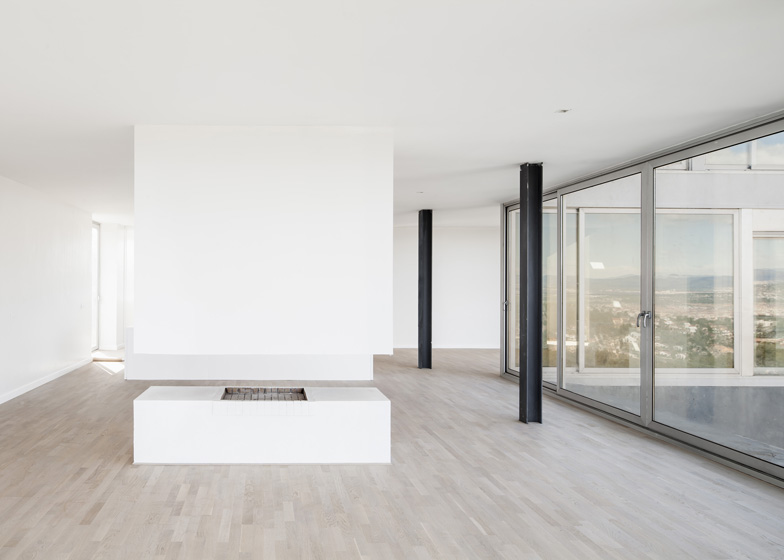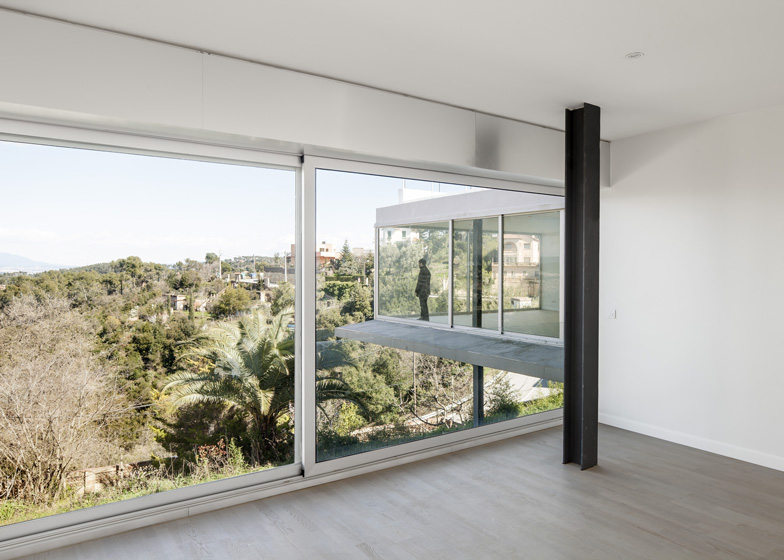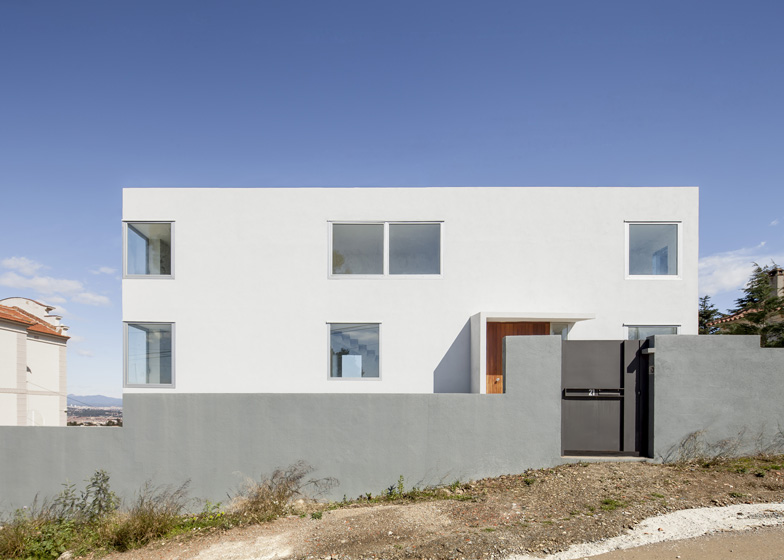This house outside Barcelona by Spanish studio MDBA features a glazed living room that thrusts out towards the descending landscape (+ slideshow).
The three-storey family house is constructed over the edge of a hillside in the town of Sant Cugat del Vallès. Maria Diaz of MDBA wanted to take advantage of the panoramic views, so she designed an L-shaped residence that extends outwards at the rear.
Floor-to-ceiling glazing surrounds each rear elevation, plus a balcony stretches out beside the living room and kitchen.
In contrast, the front of the house has a white-rendered facade with square windows and a wooden front door.
"The form and the position of the house is a response to the shape and aspect of the plot, closed on the street side and open to the city landscape," says the studio.
Steel I-beams support the weight of the projecting living room and extend up through the floors. A hillside patio is located underneath, while a terrace sits over the roof.
The house's staircase is positioned next to the entrance, leading to three bedrooms on the top floor and a garage downstairs.
We've featured several houses on Barcelona's outskirts in recent months. Others include a residence that looks like a cluster of concrete cubes and a house with an X-shaped plan. See more houses in Spain »
Photography is by Adrià Goula.
Here's a few extra details from MDBA:
JGC House
The form and the position of the house is a response to the shape and aspect of the plot, closed on the street side and open to the city landscape. Each level has its own relationship with the external space.
Vertical communication is a backbone that connects spaces on either side, it is closed at the entrance and it opens itself to the landscape in the upper floor.
Windows on the street define the landscape inside wall massivity and towards interior garden, the house opens itself looking to the city, massivity disappears and prevails the volume that looks for the landscape.

