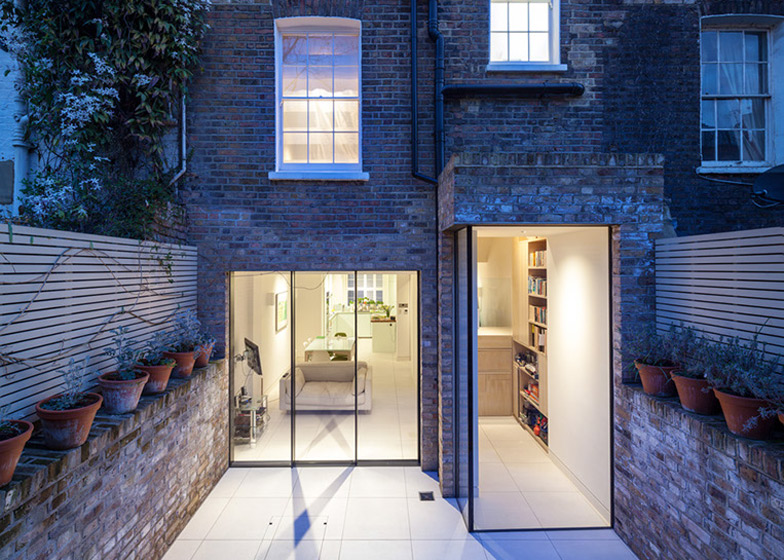London-based Moxon Architects has completed a contemporary glazed extension to this Grade II listed town house in south-west London.
Moxon Architects added a new top floor to the house and a rear extension on the lower ground floor to increase the total volume by more than a quarter.
They transformed the property by removing internal partitions and reconfiguring the layout, creating fewer rooms that provide larger open-plan living spaces.
"The driver for this scheme has been to treat the existing structure as a geometric guide for the setting out of new material and spatial interventions," the architects said.
A two-storey atrium brings natural light into the lower ground floor and contains a limed oak staircase.
The staircase has an inbuilt library, retractable writing desk, secret compartments and library steps.
The lower ground floor opens onto a rear courtyard garden.
Moxon Architects has previously converted a former coach house and concealed it behind a steel fence with recesses for climbing plants.
Other residential renovations we've featured recently include a converted loft space with combined staircase and bookshelf, and a crumbling stone stable that's been converted into a family home in Spain.
Photography is by Simon Kennedy.
Here's more information from Moxon Architects:
Chelsea Town House
Moxon Architects have completed a grade 2 listed house conversion in Chelsea. The driver for this scheme has been to treat the existing structure as a geometric guide for the setting out of new material and spatial interventions.
The space has been radically reconfigured throughout, to provide a fewer number of larger and better rooms, with additions to the top and bottom of the house increasing its volume by over a quarter.
The original structure is retained internally as traces within the new layout – differential materials and finishes follow the extents of the previous structure across the walls, floors and ceilings of the new space.
This geometry sets up a framework for the use of the space: circulation and use has been established within these geometric confines, whilst simultaneously the house has become lighter and more open, reflecting the needs of the client.
The limed oak staircase overlooks a new double height which brings light deep into the lower ground floor and includes a high level library, pull out writing desk, secret compartments and library steps.

