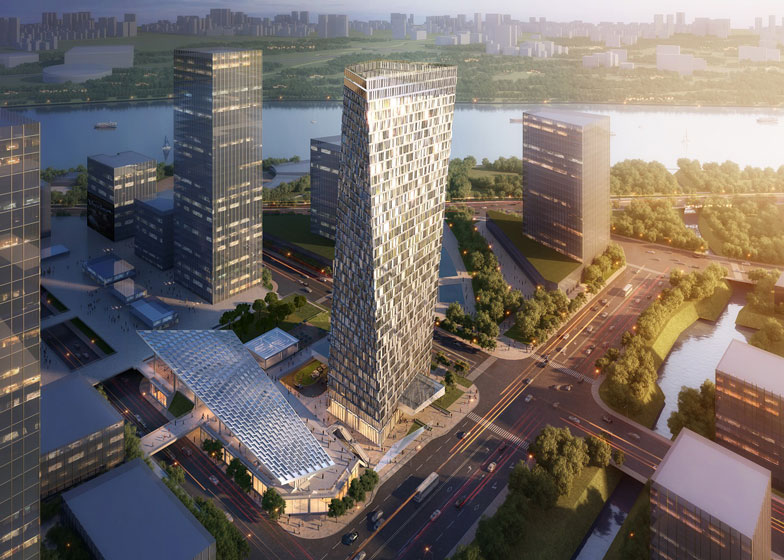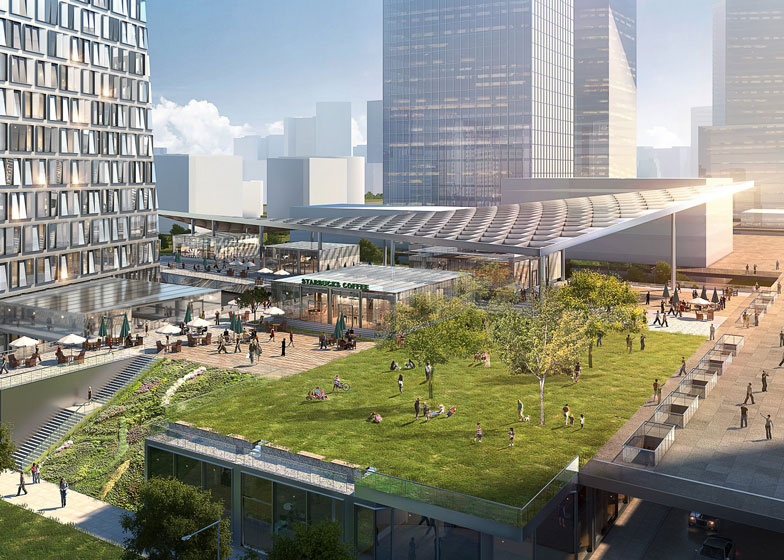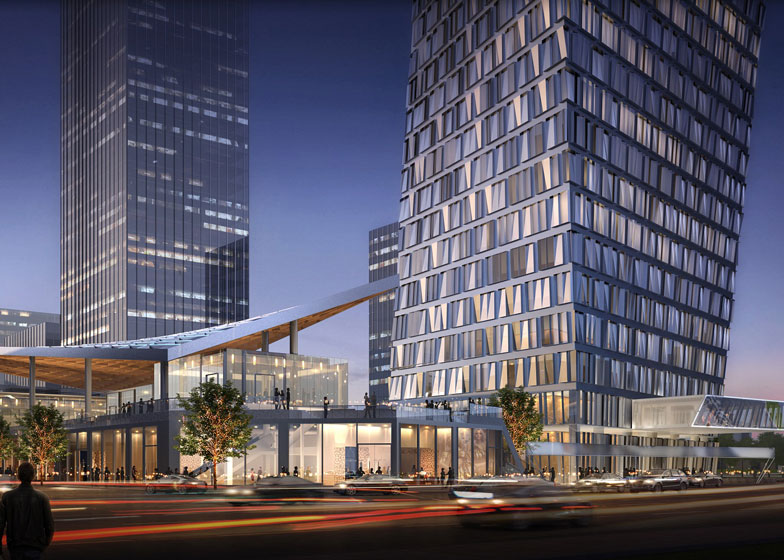News: architecture firm Aedas has won a competition to design a twisting 33-storey skyscraper for Shanghai, China (+ slideshow).
The Xuhui Binjian Media City 188S-G-1 Tower will rise to a height of 155 metres. The rectangular building will gradually twist from its central axis as it rises.
"It begins with an extruded rectangular plan," Aedas architects said. "Going upward, the west wall is gradually warped to accommodate the subway setback that cuts off the corner of the otherwise square project site; and the north wall is warped to the east."
The facade will comprise groups of three glass panels, angled in four different directions, to reflect light and mimic a media screen.
"Curtain wall details were then developed to accommodate small differences in glass sizes and the four different aluminium mullion angles to minimise costs and fabrication time," said Aedas.
A separate podium platform at the base of the tower will be used as a public green space, floating above a number of glass boxes housing retail, restaurant and cafe units. A large warped canopy on the podium will be designed to mimic the skewed shape of the nearby skyscraper and will serve as a cover for outdoor events.
The project will be located within a nine-block development in Shanghai. "The whole development contains nine square blocks and DreamWorks [Animation] will occupy three blocks in the middle," Jess Wong, public relations manager at Aedas told Dezeen.
"The Xuhui Binjian Media City 188S-G-1 Tower and Podium will occupy one block, with a view over the DreamWorks blocks. The developer will take up 20% of the tower space and lease out the rest (80%) to media industry tenants," Wong said.
The project is scheduled for completion in 2015.
Last month we featured a roundup of our featured twisted skyscrapers, which included The Grove at Grand Bay, a 20-storey residential development for Miami by BIG and the curvaceous and twisting Absolute Towers in Canada by Beijing firm MAD.
See more twisted buildings »
See more features about China »



