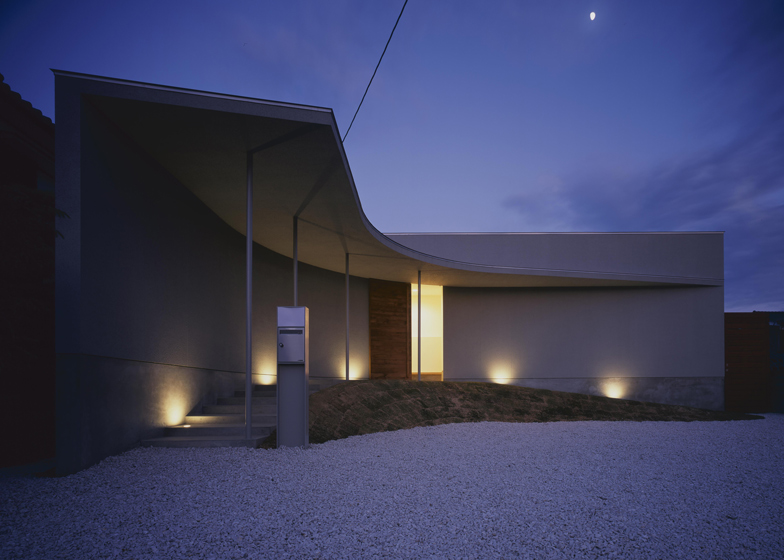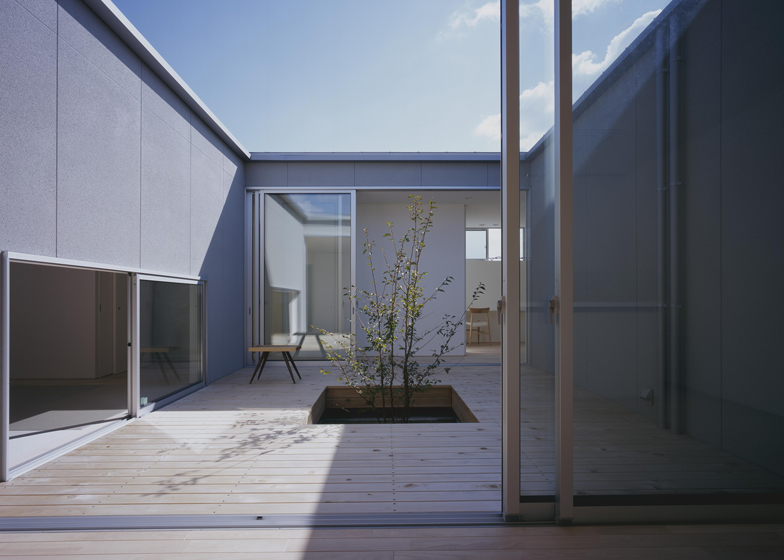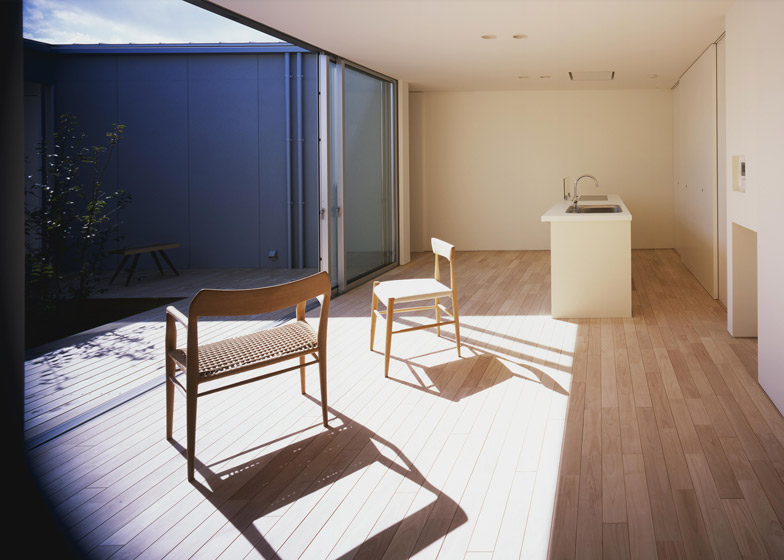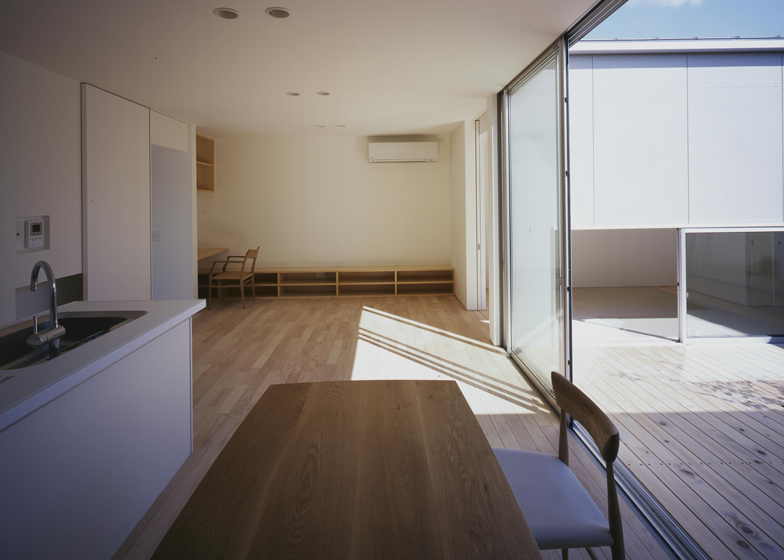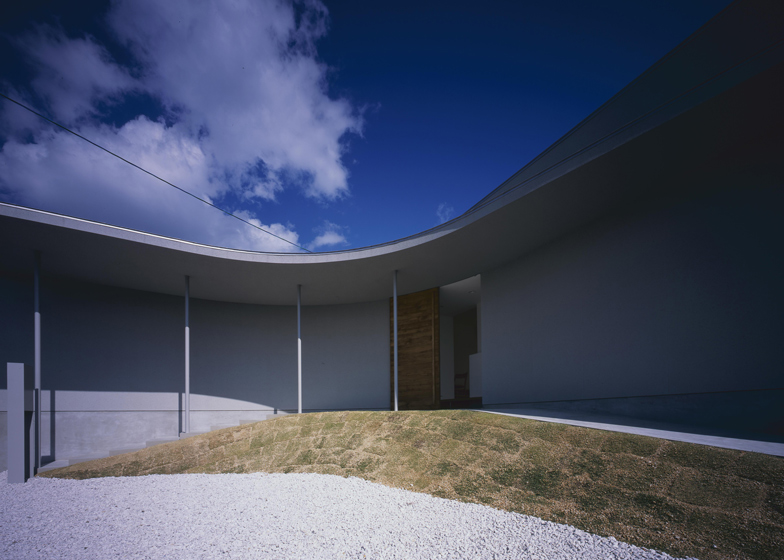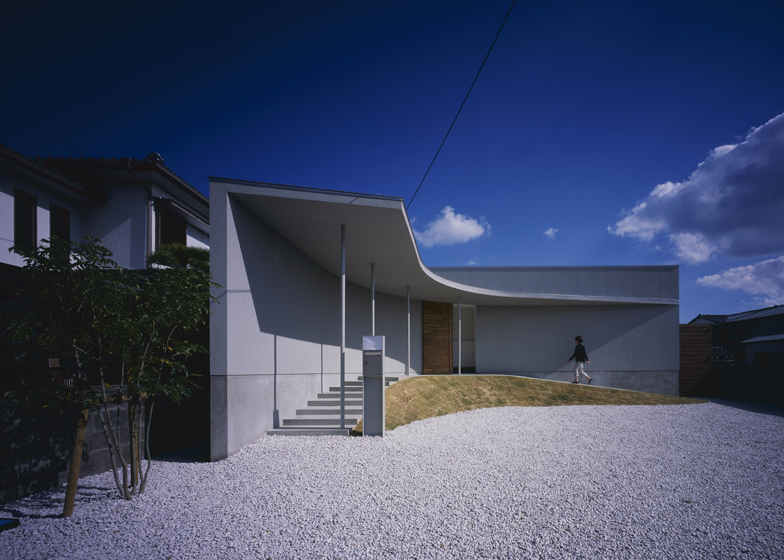Slender columns support a canopy that sweeps around the front of this family residence in Japan's Tokushima prefecture by Japanese firm Horibe Associates (+ slideshow).
Horibe Associates raised the single-storey wooden House in Naruto off the ground on concrete foundations to protect it against flooding, a common issue in the neighbourhood.
"The clients requested a design that dealt with the problem, as well as providing security, privacy, good natural light and air circulation, and a space that their children could run around in," said the architects.
Access to the chunky wooden front door is via steps around one side of the curved facade or a ramp from the other, both covered by the porch.
The entrance leads through to a combined kitchen, dining and living room at the west side of the property, while bedrooms are positioned to the east.
Full-height sliding windows lead from these zones into a rectangular outdoor space.
A single tree is planted in the middle of this central courtyard, which is decked with the same wooden slats that run throughout the house.
"[We] proposed locating a large courtyard in the centre of the house that would let in light and air without sacrificing privacy," the architects added.
The low window on the north wall leads into a play area with softer tatami flooring so the children can access the room directly from outside.
Storage space and a bathroom are accessed by a narrow corridor that buffers the ancillary rooms from communal space and completes the loop around the house.
Horibe Associates founder Naoko Horibe has also designed a house with a protruding, timber-clad mezzanine.
Popular Japanese houses we've posted recently include a family home that's only 2.7 metres wide and a white shed-like abode raised up on pilotis.
Photography is by Kaori Ichikawa.
See more Japanese house designs »
See more residential architecture »
Drawings key:
1. Entrance
2. Shoe closet
3. Dining & Kitchen
4. Living room
5. Japanese-style room
6. Lavatory & Washroom
7. Room 1
8. Room 2
9. Free space
10. Room 3
11. Bathroom
12. Washroom
13. Walk-in closet
14. Courtyard
15. Approach
16. Car parking space

