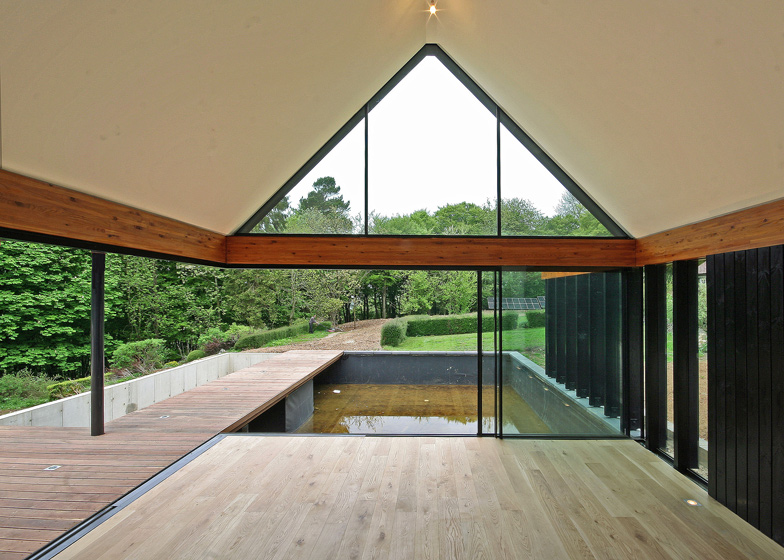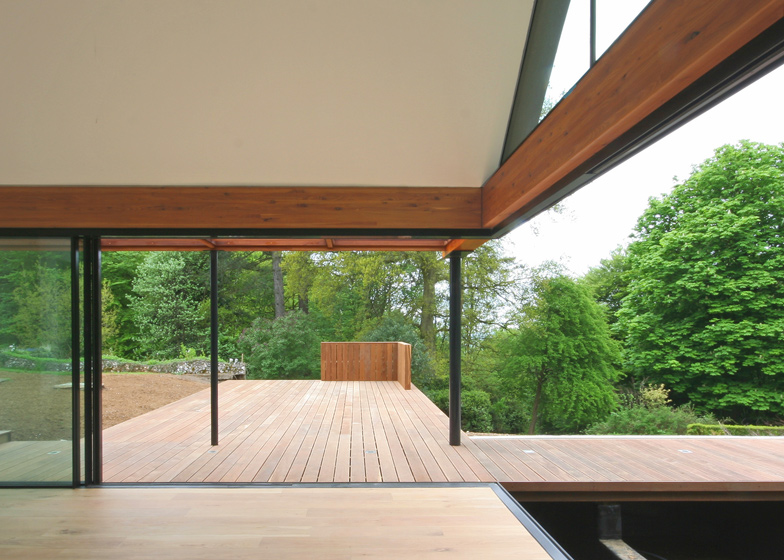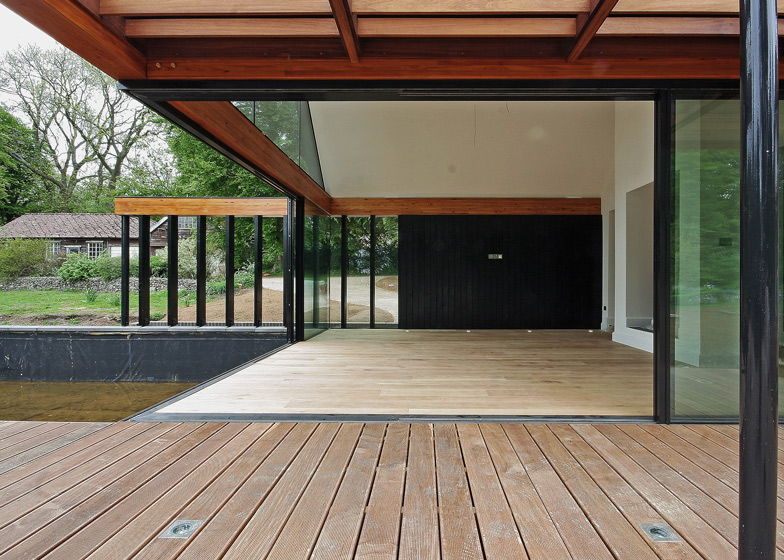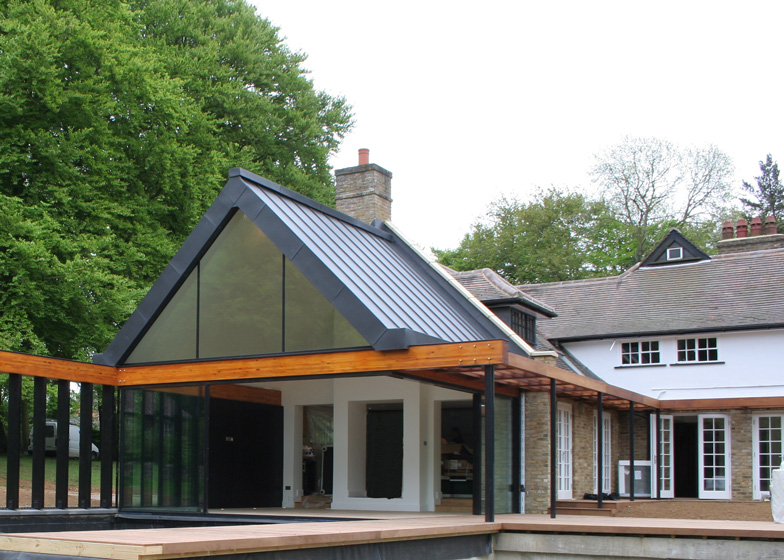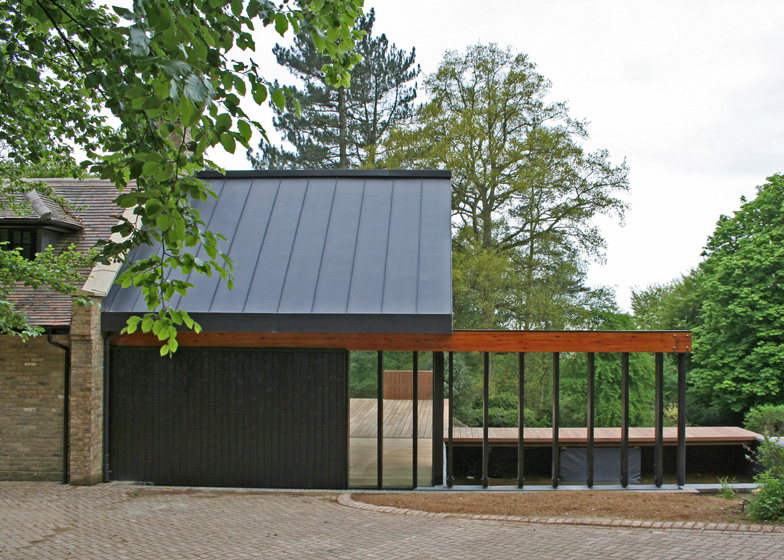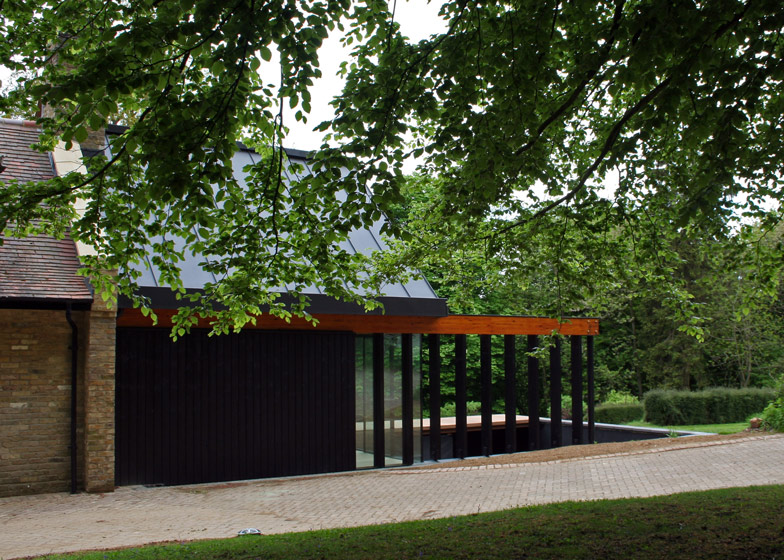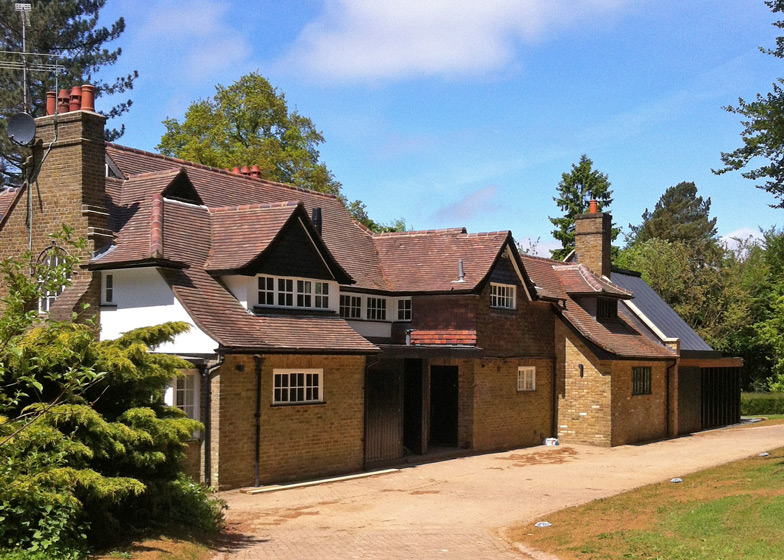Glass walls slide back to open up this house extension by British firm Duncan Foster Architects to the surrounding English woodland (+ slideshow).
Duncan Foster Architects added the new living and dining room while reorganising the interior of the 1930s Arts and Crafts-style five-bed house in South Oxfordshire.
Black zinc and black timber cladding were chosen for the external finishes to reference local agricultural buildings.
Large-span laminated timber beams echo the exposed timber in the original house and allow for an uninterrupted view of the woodland as they require no support at the corner.
Vertical steel elements used along one wall extend out past a sunken pool. A large window fills the gable to let in the maximum amount of light.
"The client had bought the property because of its charm and character, so the brief was to maintain the spirit of the existing house yet at the same time to re-organise the interior to open the house up to the landscape beyond," said Duncan Foster.
After considering a variety of renewable energy options for heating the home, a log-burning boiler was chosen due to the availability of wood on the client's land.
Our most recent residential extension stories include a steel-clad tower inspired by the fortress of fairytale character Rapunzel and a timber-framed guest house raised up on stilts.
See more residential extensions »
See more architecture and design in England »
Duncan Foster Architects sent us the following text:
Concept
The existing five-bed detached house was originally constructed in the 1930s as a ‘self build’ by a retired army major, in the arts and crafts style. The house occupies a 9 acre densely wooded site overlooking the Vale of Aylesbury, in Chinnor, South Oxfordshire, and is located within an Area of Outstanding Natural Beauty.
The client had bought the property because of its charm and character, so the brief was to maintain the spirit of the existing house (characterised by low ceilings, small windows and exposed timber beams) yet at the same time to re-organise the interior to open the house up to the landscape beyond.
On the ground floor, the entrance hall, family living room and study retain original features. A small hall extension creates a bay window seat in the language of the existing house.
The new living/dining extension to the north contrasts the existing architecture - with a large open plan vaulted roof which sits on exposed glulam beams - chosen as a contemporary reference to the exposed beams in the main house.
The external structure enables the corner of the room to be opened up to the woodland landscape beyond. Minimal glazing strengthens the contrast with the existing glazing and links the building to the landscape beyond.
Refurbishment Strategy
As well as the layout and design issues, the thermal performance of the existing fabric and the existing servicing strategy needed a complete overhaul.
The existing house was heated by an oil burning boiler. The oil bill alone was around £6000 per annum. The existing house had little or no insulation, and had single glazed Crittal windows
It was clear therefore that the first step was to improve the thermal performance of the existing fabric, and this was done by installing a new ground bearing insulated concrete slab throughout the ground floor, utilising underfloor heating. The existing external walls were cavity walls (uninsulated) so these were easily insulated with blown fibre.
The existing roof and skeilings were insulated between joists and also underlined with rigid insulation with taped joints and re-plastered to proved a warm and air tight ‘hat’ for the building.
The majority of the glazing was replaced by double glazed timber windows, with a high performance aluminium glazing system specified for the extension.
All of these changes improved the efficiency, yet maintained the character of the existing house.
Several renewable technologies were considered at the outset, including ground source heat pumps via boreholes, and wind energy, but it was established early on that due to the abundance of woodland owned by the client, a log burning boiler would be utilised to provide the majority of the house’s hot water and heating demands.
The Log Burning Boiler feeds a 1500L accumulator tank which acts as a thermal store to provide both the hot water and heating for the house. This is supplemented in the summer months by 2 roof mounted solar panels (when the log burning boiler is not used), and also by a small LPG condensing boiler to deal with vacations and any additional peak demands. The Orligno 200 log burning boiler was specified as it runs at an efficiency of 92%, with nominal CO2 emissions.
It is calculated that 90% of the houses heating and hot water will be met by the onsite renewables - reducing the client’s energy bill to approx £750 per year.
A purpose built plant room was built adjacent to the new front porch to accommodate the large accumulator, and the log burning boiler and LPG boiler. The layout of this underwent several permutations to ensure that the 1250mm diameter accumulator, the log burning boiler and the LPG boiler could all be accessed for both operational and maintenance purposes- as well as integrating the flue requirements. The plant room sits within the recess of the existing house’s front elevation, without dominating the existing character of the house.
In addition to the log burning boiler, a 8kwP bank of PV’s was installed within the curtledge and is expected to provide 6867kwH/Y, with an estimate annual saving/earning of £1665, with an 8 year payback period.

