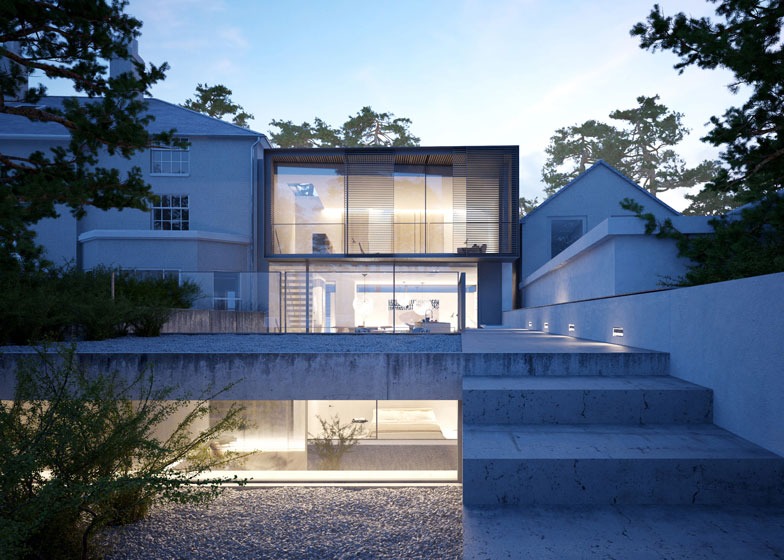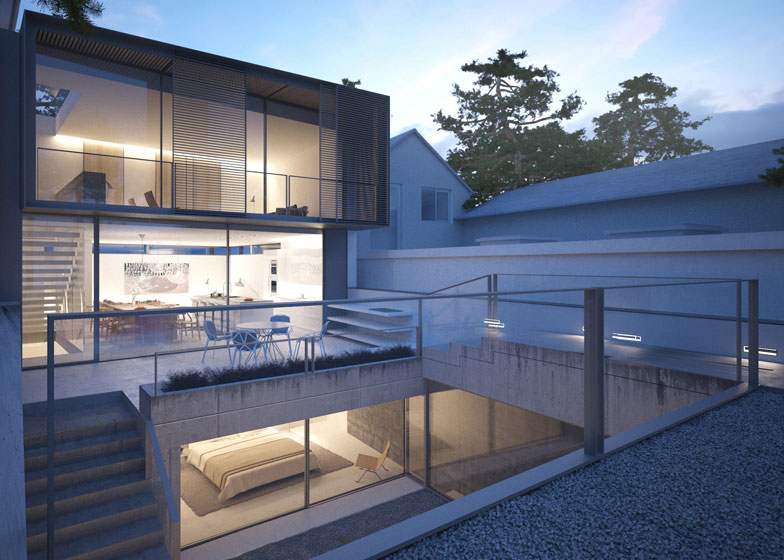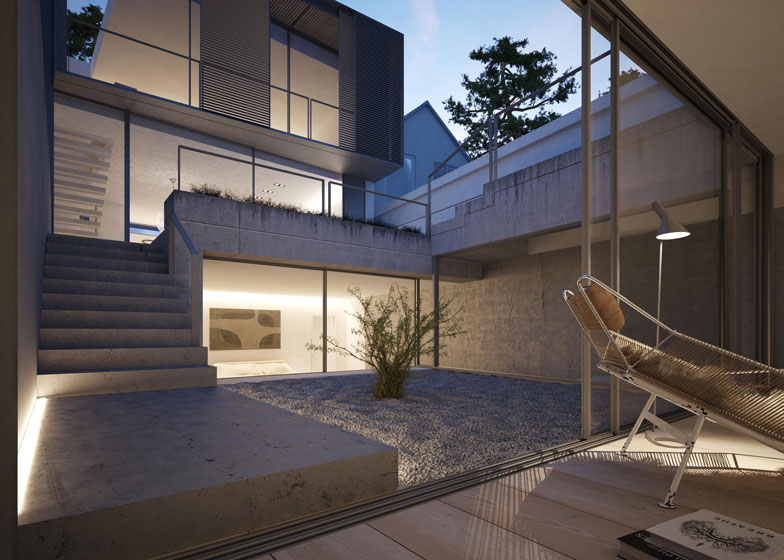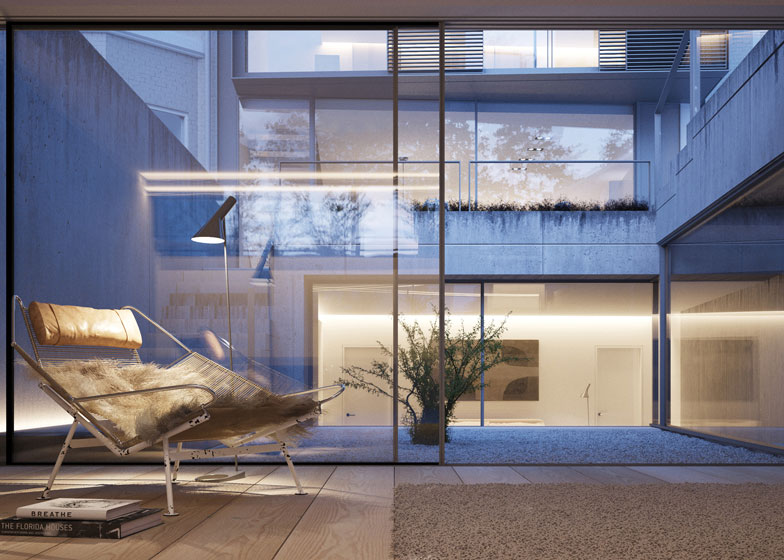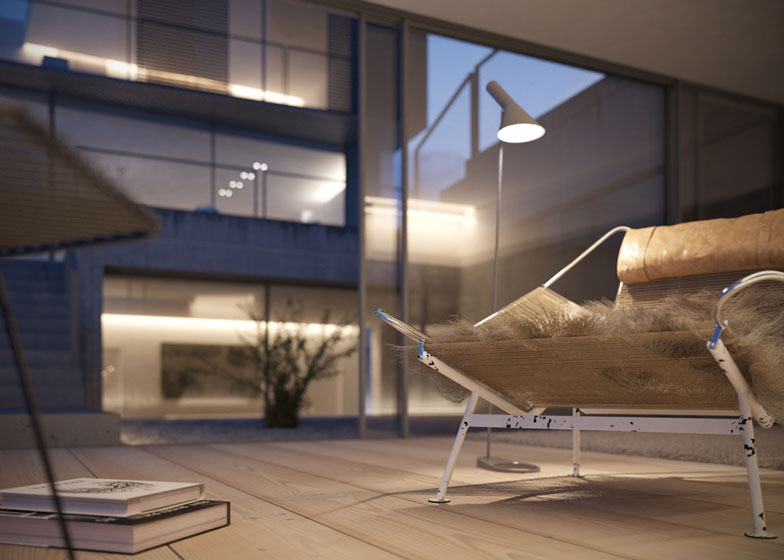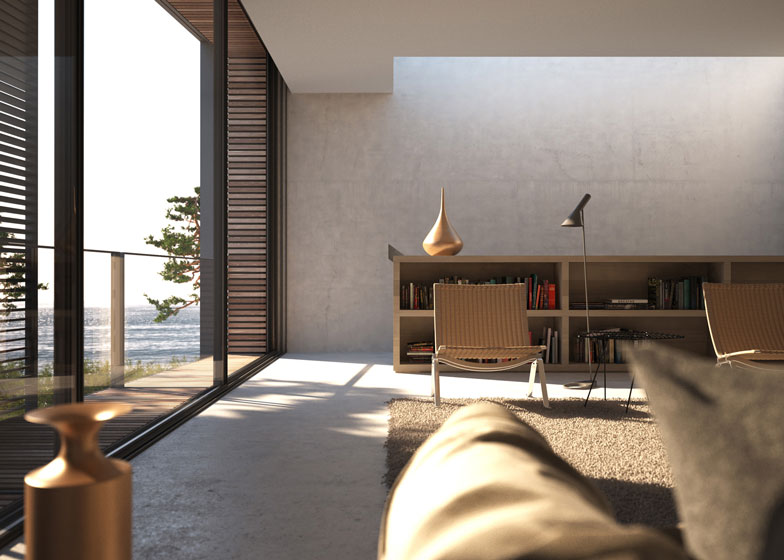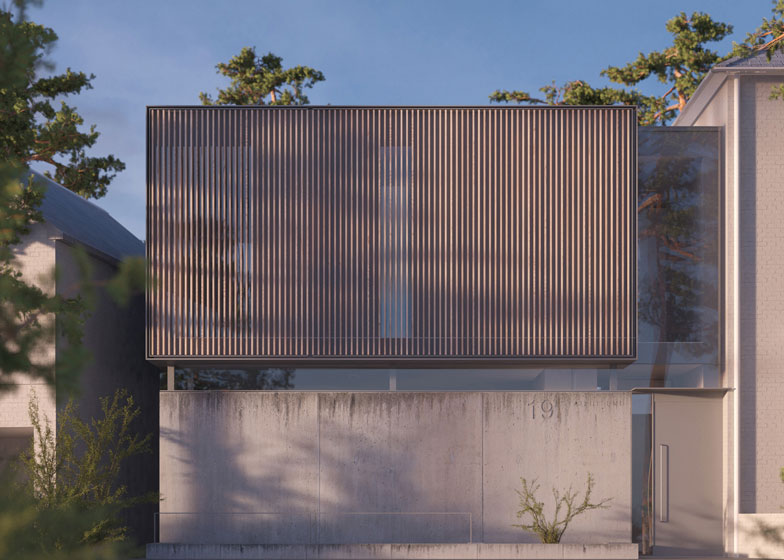These hyper-realistic computer renderings show a forthcoming concrete and glass house in Christchurch, England, designed by London-based Henry Goss Architects (+ slideshow).
Henry Goss Architects designed Staithe End for a site adjacent to a listed building and in a conservation area close to Christchurch harbour on England's south coast, while the images were produced by sister company Goss Visualisations.
The house will sit right up against the listed property and border another building at a slight angle on the other side, so terraces and garden will also be angled to compensate.
An open plan living, dining and kitchen space will occupy the ground floor, leading out to the series of terraces linked by external staircases.
Two of the four bedrooms including the master suite will be located in the basement, across a sunken gravel courtyard from an artist's studio topped with a green roof.
The other two bedrooms will be on the top floor, along with another living space at the back with a balcony overlooking the harbour and nearby Hengistbury Head Nature Reserve.
This steel-framed upper storey is to be clad with vertical strips of local larch on the street facade and will sit on top of the concrete ground and basement levels. Strips of glazing will separate these floors and the house next door.
"Pretty interesting job, this one, as the chances of it getting planning [permission] were virtually nil due to the historic environment, listed building, coastal flooding etc," writes architect Henry Goss." Somehow we got it through by a narrow margin at comity committee with full endorsement from the local planning authority".
Construction is due to start later this year and the architects hope to complete the project in Autumn 2014.
More British houses on Dezeen include a contemporary insertion within a ruined twelfth-century castle and a home with a black and white facade designed to mimic tree branches.
See more British houses »
See more architecture and design in England »
The architects sent us this information:
This four bed private house on the banks of Christchurch Harbour represents a real coup and a major precedent for high quality contemporary architecture in the most sensitive of historic environments. Planning approval was gained largely due to the unusually progressive and enlightened planning authority in Christchurch, Dorset who champion all high quality design, contemporary or otherwise.
The dwelling is located in the centre of an important conservation area and adjoined to a listed building, part of which requires demolition to make way for the development. The uncompromising contemporary nature of the design was seen by the LPA as a positive aspect as it seeks to distinguish itself from the listed building thus providing a strong contrast in design that compliments and emphasises the design qualities of each.
Further constraints came in the form of coastal flooding. The solution was to treat the entire site as a tanked excavation including basement, courtyards and terraces which fall below the 4m AOD set by the Environment Agency.
A lightweight steel and glass box floats atop the exposed concrete ground work providing views across the harbour to Hengistbury Head Nature Reserve.
Natural light is brought into all parts of the plan at basement, ground and first floor by careful manipulation of levels and openings down the long narrow site. The result is a development which has an ambiguous relationship between inside and out, between built form and nature.

