The Turbulences by Jakob + MacFarlane at the FRAC Centre
Faceted aluminium panels rise from the ground to form this pipe-shaped pavilion at the FRAC Centre in Orléans, France by architects Jakob + MacFarlane (+ slideshow).
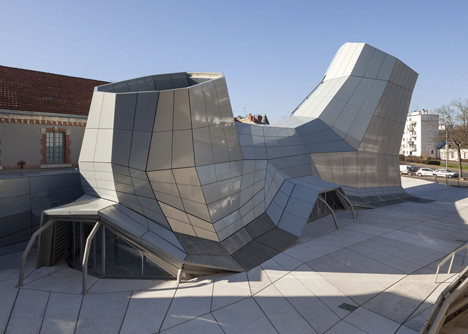
Jakob + MacFarlane created the geometry of The Turbulences by extruding grids created across FRAC art centre's courtyard by the existing buildings in the public. The faceted surfaces form tubes topped with glass panels and entrances are inserted under raised parts of the undulations.
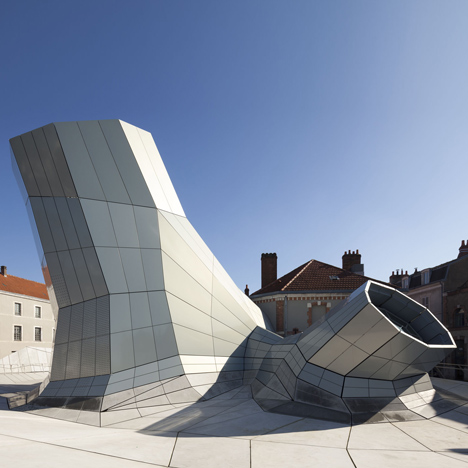
The new pavilion was designed as a reception area to funnel visitors towards the exhibitions housed in the main buildings. A tubular metal structure supports the secondary system of panels that cover the building.
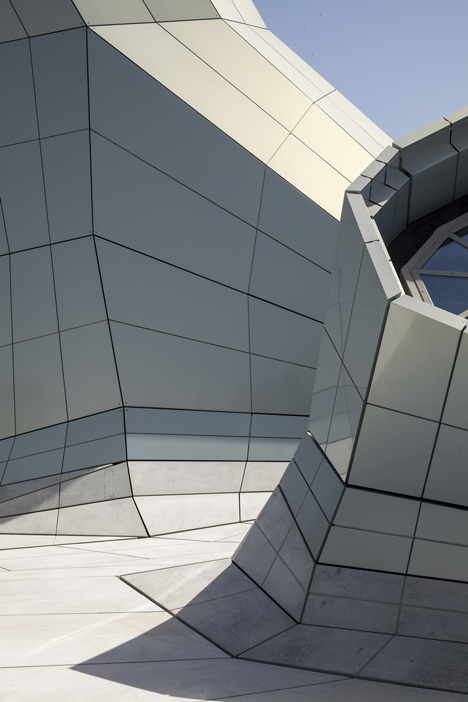
Pre-fabricated concrete slabs clad the lower portion as a continuation of the courtyard surface. These are replaced by aluminium panels higher up, some of which are perforated and light up with LEDs at night.
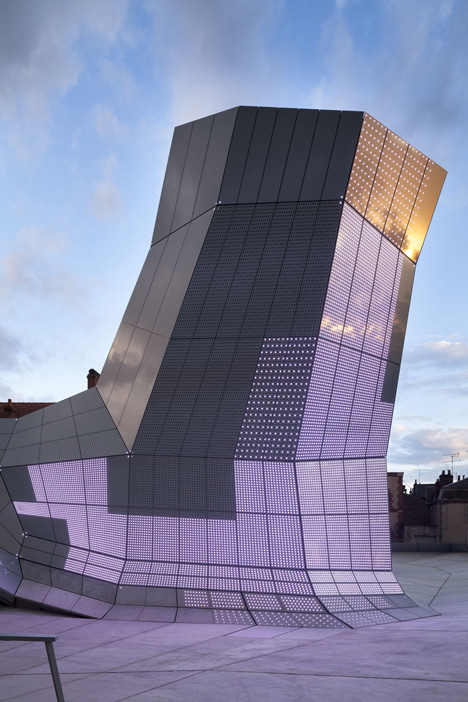
More museum extensions on Dezeen include Zaha Hadid's addition to the Messner Mountain Museum in the Dolomites and a new aquarium dedicated to codfish at the Ílhavo Maritime Museum in Portugal.
Photographs are by Nicolas Borel.
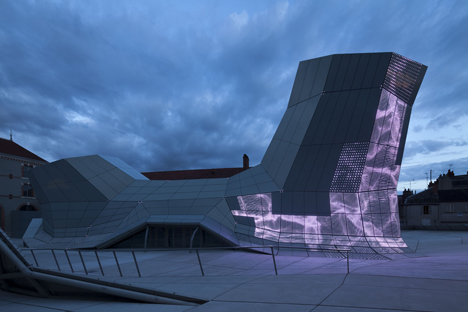
See more pavilion design »
See more architecture by Jakob + MacFarlane »
See more architecture and design in France »
The FRAC Centre sent us the following information:
Jakob + MacFarlane have brought to the fore an emerging dynamic form based on the parametric deformation and the extrusion of the grids of the existing buildings. As a strong architectural signal interacting with its context, this fluid, hybrid structure develop likes three glass and metal excrescences in the inner courtyard, in the very heart of the Subsistances.
The principle of emergence is extended to the immediate surroundings: the courtyard is treated like a public place, a topographical surface which forms the link between all the buildings and accommodate the Frac Centre programme. This surface goes hand in hand with the natural differences in level of the site towards the building’s entrance, reinforces the visual dynamics of the Turbulences and stretches away towards the city in a movement of organic expansion.
The destruction of a main building and the surrounding wall on Boulevard Rocheplatte has made it possible to greatly open up the new architectural complex to the city. Thanks to its new urban façade, the Frac Centre is connected to the cultural urban network of Orléans, and the inner courtyard has been turned into nothing less than a square. The new architectural presence has become the point of gravity of the Subsistances site, a new structure, and a new geometry. The architectural extension comes powerfully across through its prototypical dimension, which echoes the identity of the Frac Centre and its collection.
The glass and steel excrescences of the Turbulences house a public reception area and organize the flow of visitors towards the exhibition areas, situated in the existing main buildings.
The critical dimension of the work, conveyed by its structural complexity, is transcribed on all the project’s scales. The tubular metal structure, reinforced by a secondary structure supporting the exterior covering panels (aluminium panels, either solid or perforated) and the interior panels (made of wood), is formed by unusual and unique elements. The lower parts of the Turbulences are clad with prefabricated concrete panels, which provide the continuity of the building with the courtyard. The apparent disjunction between the two architectural orders is offset by the impression of emergence given by the Turbulences.
The light, prefabricated structure of the Turbulences has been entirely designed using digital tools. All the building trades involved worked on the basis of one and the same modelling file. The structures were subject to a trial assembly in the factory where the tubes were welded, before the permanent on-site assembly.
In this project, the at once conceptual and surgical approach to the urban fabric developed by Jakob + MacFarlane redefines the site in order to incorporate in it new points of equilibrium, “shifting” the architecture and offering contemporary art a dynamic and evolving image.
The architectural intervention, with its complex, facetted geometry, stands out against the symmetry and sobriety of the Subsistances site whose period structures and materials are left visible.
As “living” architecture permeable to urban ebbs and flows, the Turbulences - Frac Centre thus becomes the emblem of a place devoted to experimentation in all its forms, to the hybridization of disciplines, and to architectural changes occurring in the digital age.
The Jakob + MacFarlane extension, conceived like a graft on the existing buildings, introduces a principle of interaction with the urban environment activated by a “skin of light” on the Turbulences, designed by the artists’ duo Electronic Shadow (Niziha Mestaoui and Yacine Aït Kaci), the associate artist and joint winner of the competition.
Their proposal consists in covering a part of the Turbulences, giving onto the boulevard, with several hundred diodes, thus introducing a “media façade”, a dynamic interface between the building and the urban space. Using the construction lines of the Turbulences, the points of light become denser, passing from point to line, line to surface, surface to volume, and volume to image. This interactive skin of light, integrated in the building like a lattice-work moucharaby, will function in real time and develop a state of “resonance” with its environment, based on information coming, for example, from climatic data (daylight, wind, etc.) as well as animated image scenarios devised by the artists.
The building’s surface will thus be informed by flows of information, transcribing them as light-images. These luminous signs, the result of a computer programme, implement the merger of image and matter, turning The Turbulencess into “immaterial architecture”.