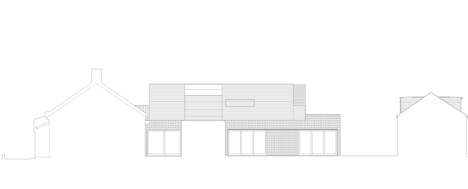Sydney House by Fearns Studio
Long brick and wood volumes extend down the narrow plot of this house in Bondi, Sydney, by local architect Fearns Studio (+ slideshow).
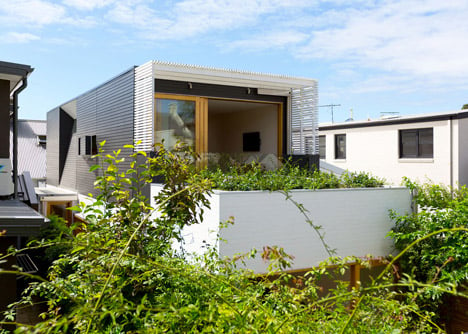
While renovating a single-storey Victorian terrace, Fearns Studio filled the thin strip of land behind with a blackened wood cuboid on top of brick ground floor that's painted white.
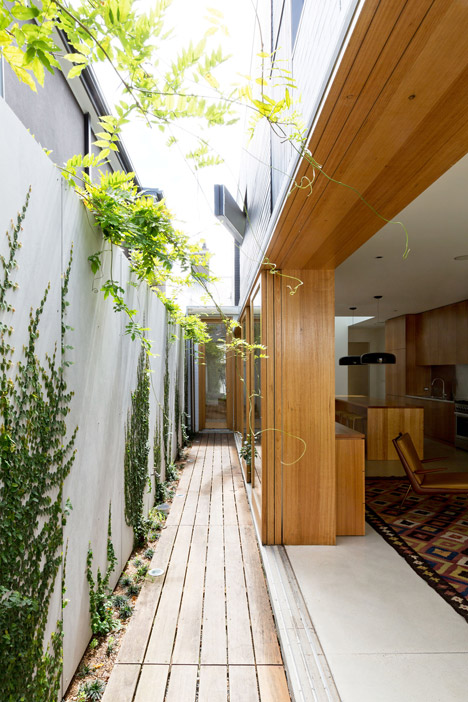
Under the pitched roof of the old house, a lounge faces the street and a bedroom behind is connected to a bathroom via a small courtyard.
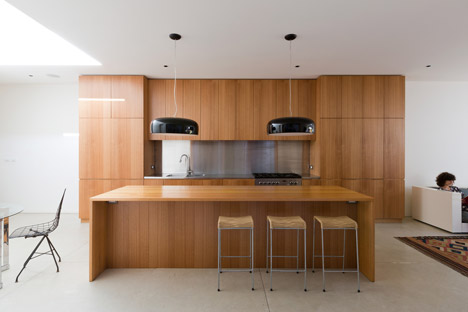
These rooms are joined by a long corridor that leads from the front door to the large open-plan dining, kitchen and living area.
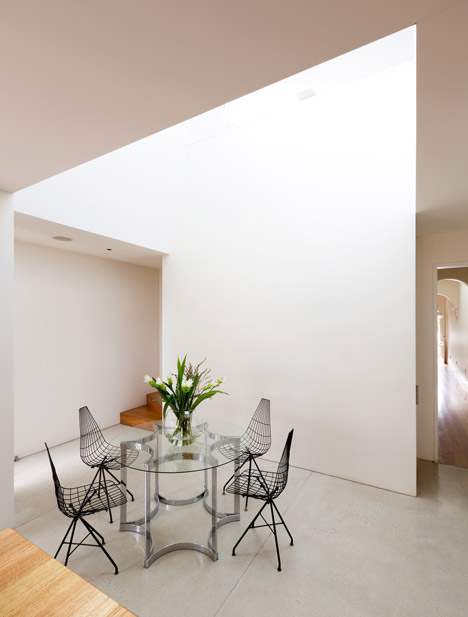
Ground-floor rooms are lit by skylights, as well as patio doors along the thin alleyway down one side of the house that leads to a courtyard.
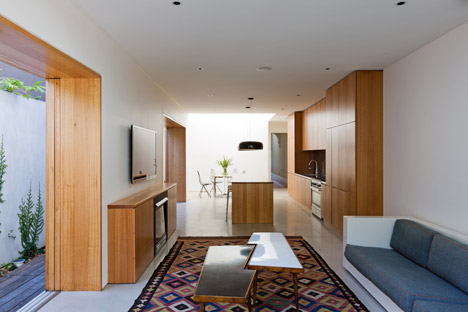
"Skylight penetrations bring light into the centre of the plan, helping to define spaces within it," said architect Matt Fearns.
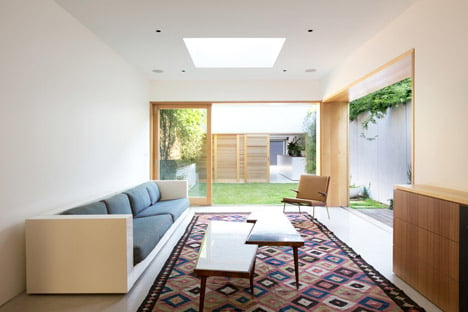
Stairs behind one wall of the double-height dining space lead up to two more bedrooms, which both have a balcony and share a bathroom.
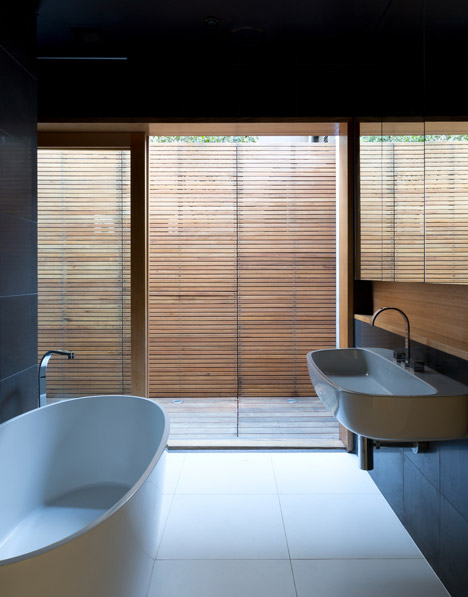
Kitchen units, tables and cupboard doors match the wooden window and door frames, which warm the neutral interior.
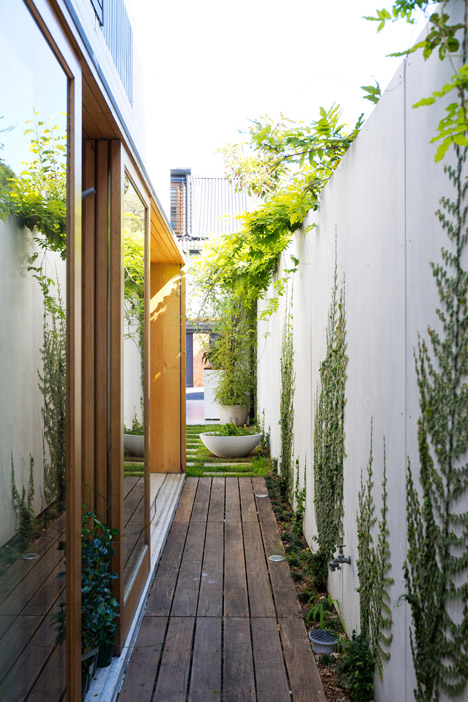
A guest bedroom and ensuite bathroom sit above a garage at the bottom of the garden.
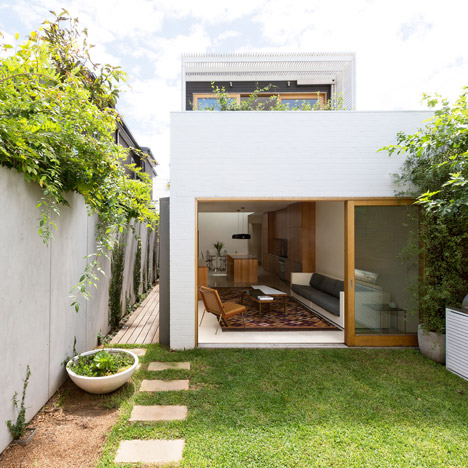
More homes down under include a zinc-clad house with a sand dune-shaped body and a periscope-shaped extension to two terraced homes, plus we recently created a Pinterest board of all the best images of Australian houses.
Photographs are by Tom Ferguson.
See more Australian houses »
See more architecture and design in Sydney »
Read on for more information from the architect:
Bondi House by Fearns Studio
A renovation of an inner city, Victorian terrace house, the Bondi House was conceived as a first floor timber tube above a ground level brick box behind the retained portion of the house.
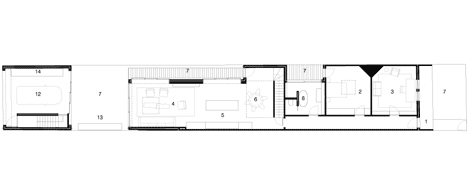
Skylight penetrations bring light into the centre of the plan, help define spaces within it and protect the privacy of neighbouring dwellings from upper level rooms while large glazed doors open new ground level interiors to unobtrusive garden courtyards.
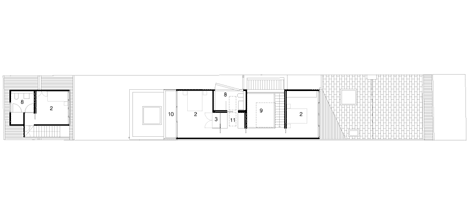
Deep door reveals in the kitchen and living areas frame smaller spaces within the open plan with light and rhythm.
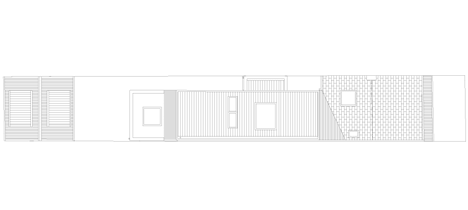
The doors themselves emphasise this further by sliding completely clear of their openings.

Warmth is given to the white plaster walls and ceilings and to concrete flooring with oak cabinetry, windows, doors and with blackbutt flooring through the remainder of the house.
