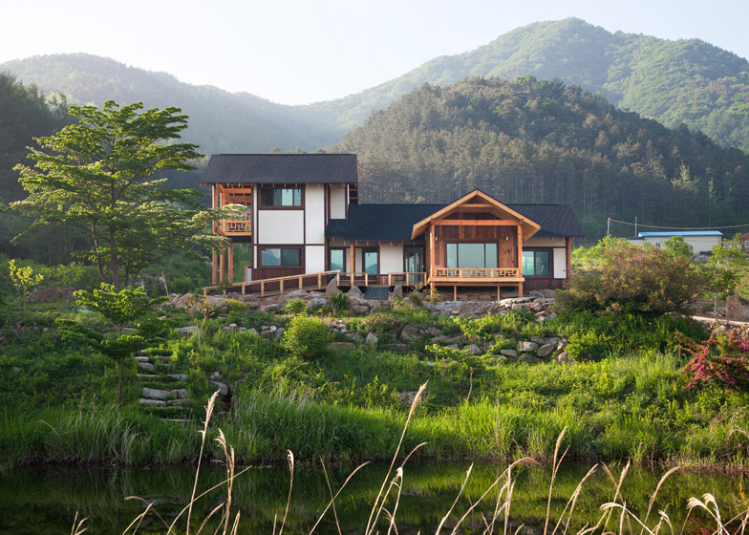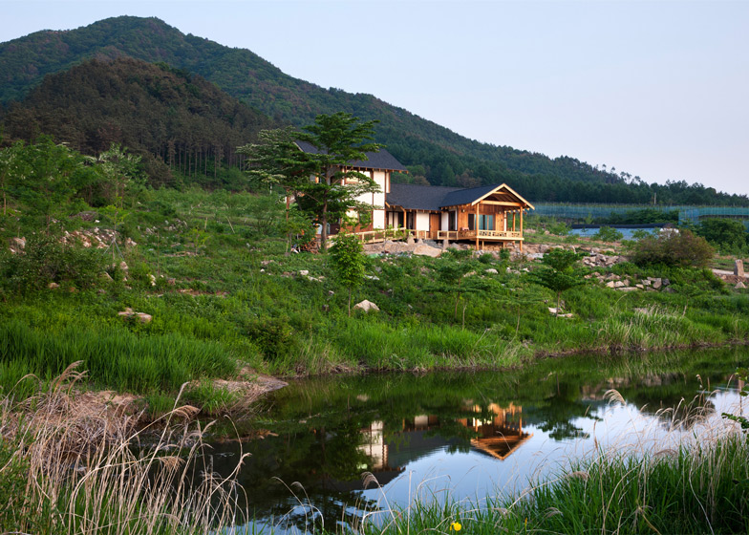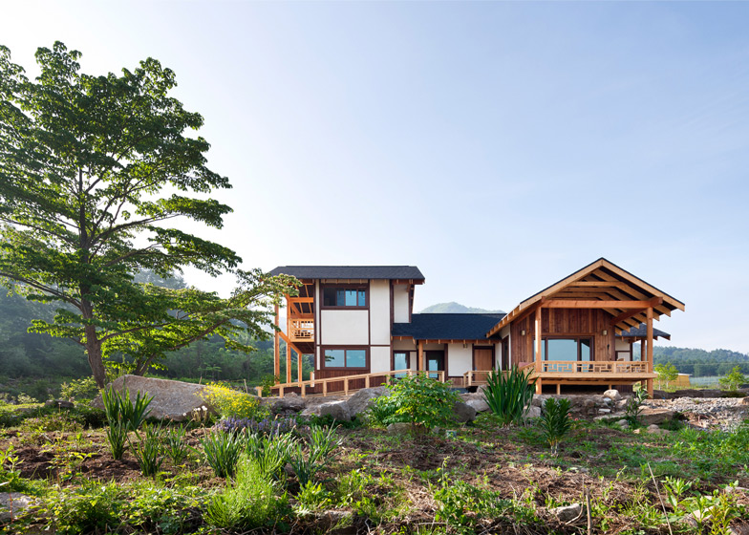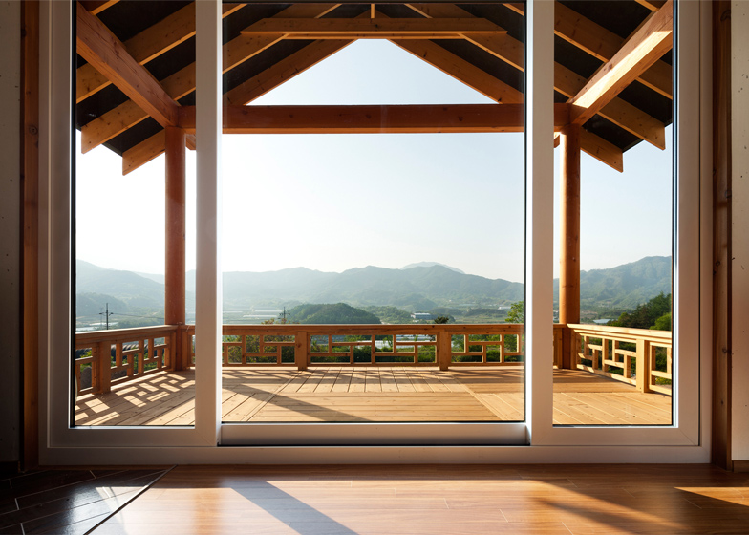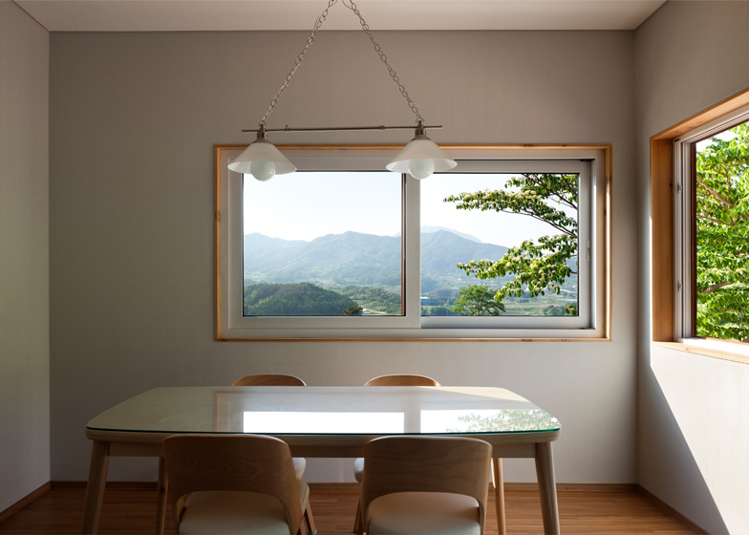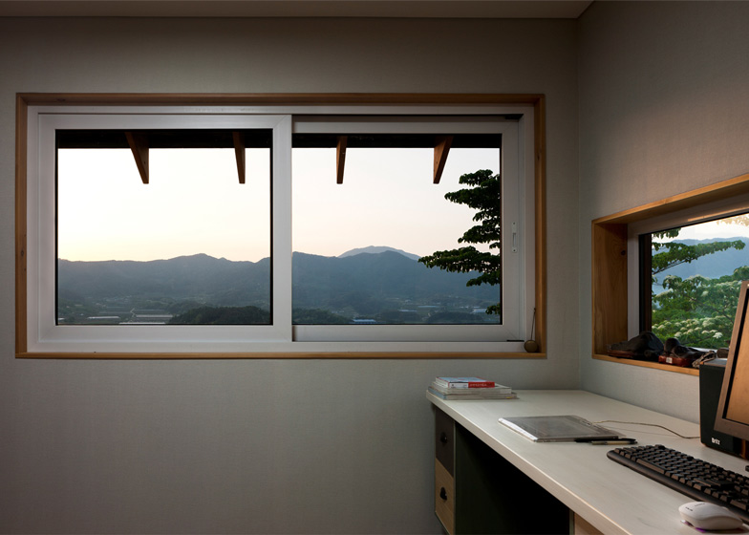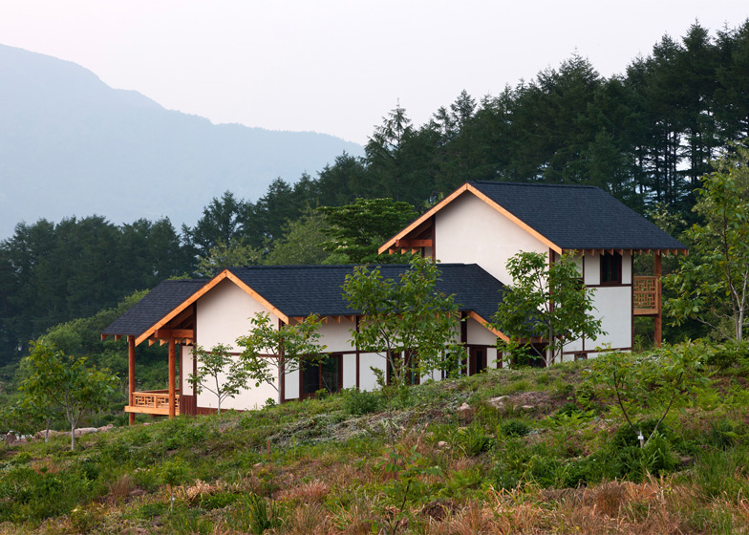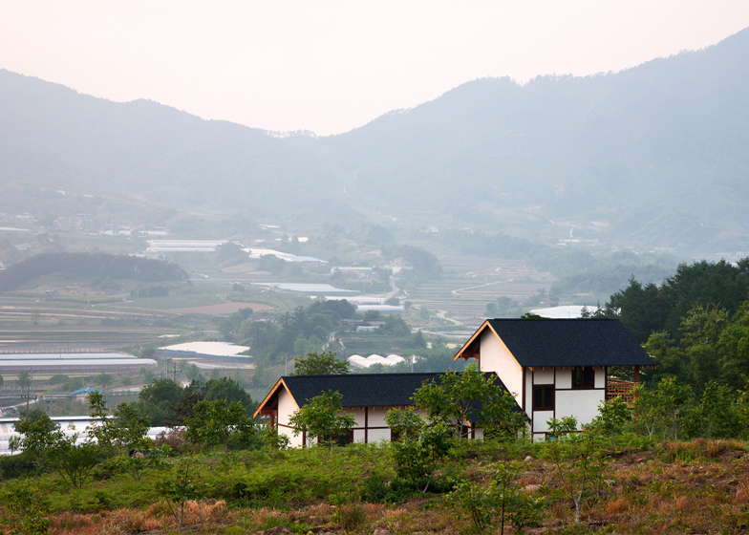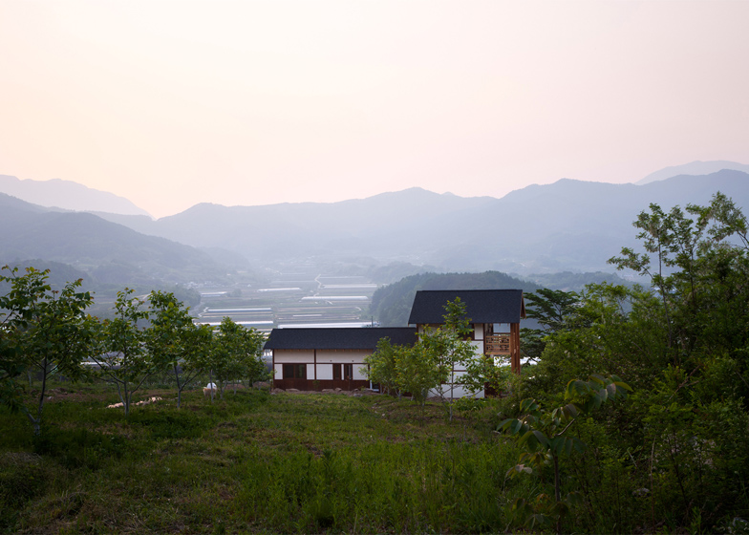Seoul architects Studio GAON designed this house in the Korean countryside for a couple who want to retire and grow walnuts (+ slideshow).
The couple, who are in their sixties, required a house where they could live with their parents and daughter.
Located on a sunny hillside near the provincial town of Geochang, the timber-framed house has traditional Korean architectural features including a raised timber "maru" deck offering views of the surrounding countryside.
The daughter and parents are accommodated on the second floor and ground floor annex respectively, sharing the living room and maru with the owners.
The house is designed to engender a sense of tranquility and privacy, allowing the owners to rest after their long careers.
"The scenery is so peaceful that it feels like midday nap soaks into a body as softly blowing wind," write studio_GAON. "Nobody hinders or prohibits ingoing, but the house is so peculiar located that nobody from outside can see the inside."
Here's some more information from the architects:
House in Geochang
House in Geochang is the house built on a sunny hill of Geochang, a Korean provincial city. There is a tall, brushy dogwood in the site, and a spring next to the tree which always provides fresh water. Also there is a small pool at the foot of the hill.
The scenery is so peaceful that it feels like midday nap soaks into a body as softly blowing wind. Nobody hinders or prohibits ingoing, but the house is so peculiar located that nobody from outside can see the inside. Slope of the hill is moderately steep, and wind is blowing quietly. This is an ideal land, which has hill, water, wind and tree.
The house was built by a sexagenarian couple who was going to live with octogenarian parents. The house owner, who devoted his entire life to social movements (labor movements) resembles Prometheus, a Titan in Greek mythology.
The couple helped others during their whole life, and even now they are taking care of others at every opportunity. They are planning to grow walnuts after completing the house. So they wanted a land which is suitable for farming, and a house which can provide true relaxation.
So we wanted a modest and cozy house, which will not wake the Titan, who takes rest after a long time, from his nap. Nap is a temporary sleep, a sleep which provides a clear mind after waking up. Here they will take sleep and rest soundly. For this reason, we decided to call the house as ‘House, where shade rests’.
Required spaces are rooms for the couple, parents and daughter respectively, living room as common space, two restrooms and an attic. The relationships whithin the family is good, but we targeted on keeping discreet distance and protecting private life in order to prevent discomfort due to overly nearness and excessive consideration.
On the East corner, where the dogwood is seen clearly, we put a kitchen and dining room, and on the opposite side, projected the living room to the main approach, and added a wide floor. For this reason, if we see the house from the front, the part of left side is a space for daughter-in-law, and the part of right side is a space for mother-in-law.
The living space for the daughter-in-law is a kitchen and dining room, where the dogwood and spring are very close to. The living space for the mother-in-law is living room and main room, which has a good view of a garden and village. For a daughter, who wants a separate space, assigned a room with a balcony on the 2nd floor, and from there she can have a talk with a person on a deck connected with a kitchen, looking each other.
Due to the form of the site, the house was slightly tilted along East-West axis and took elongated shape. Since the scenery of the hill located on North-West side was so beautiful, they should be seen from the kitchen and living room, and we made windows toward South and North in order to receive warm sunlight from South.
As the house owner wished, we hope the family will remember this house as their new home, as the cozy and comfortable house, receiving consolation from nature. The building, like a farmer who endured storm and eventually collected teemful harvest, will be a permanent living place for the three generation family.
Architect: Hyoungnam Lim, Eunjoo Roh + studio_GAON
Project Team: Sangwoo Lee, Minjung Choi, Sungpil Lee, Seongwon Son, Hanmoe Lee
Photographs: Youngchea Park
Location: Hangi-ri, Ungyang-myeon, Geochang-gun, Gyeongsangnam-do, South Korea
Program: House
Site Area: 596㎡
Building Area: 128.47㎡
Gross Floor Area: 163.78㎡
Building Scope: 2F
Building-to-Land Ratio: 21.56%
Floor Area Ratio: 27.48%
Structure: Wood Light Frame Construction
Finish: Stucco, Wood
Supervision: studio_GAON
Design Period: 2012.9.1 – 2012.12.4
Construction Period: 2013.1.12 - 2013.5.2

