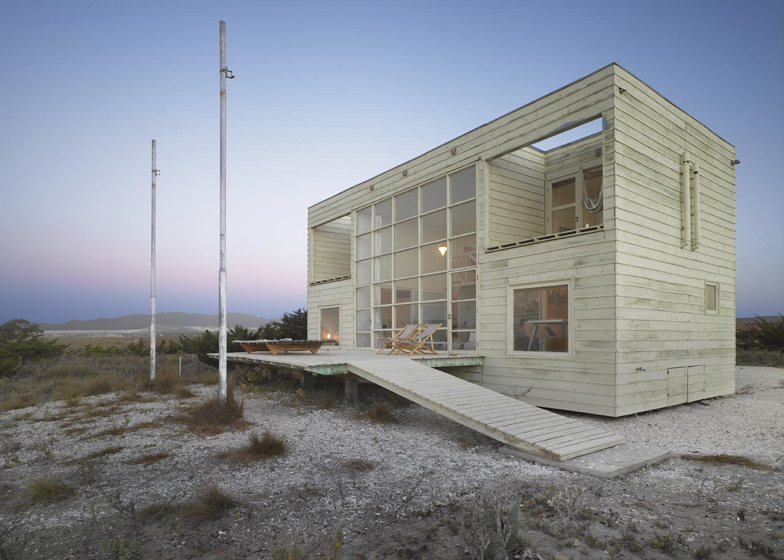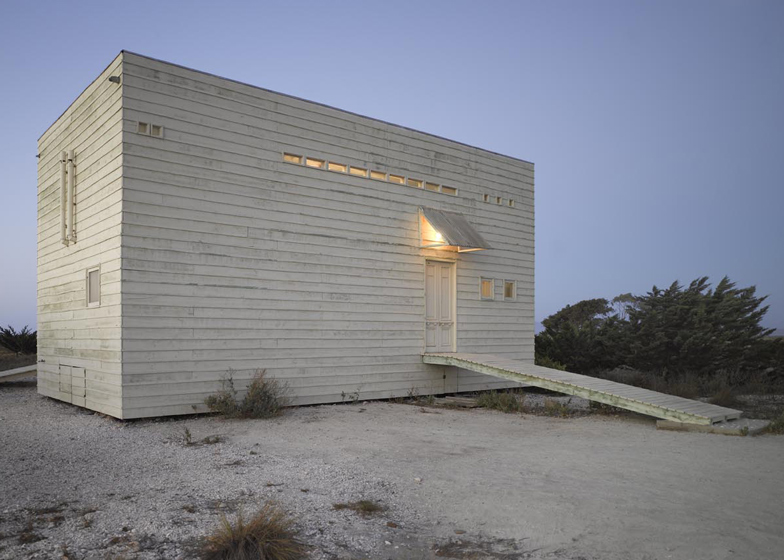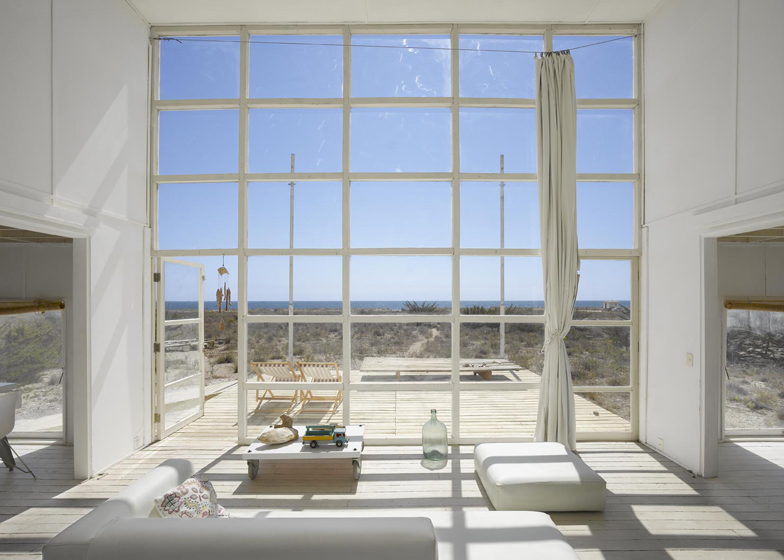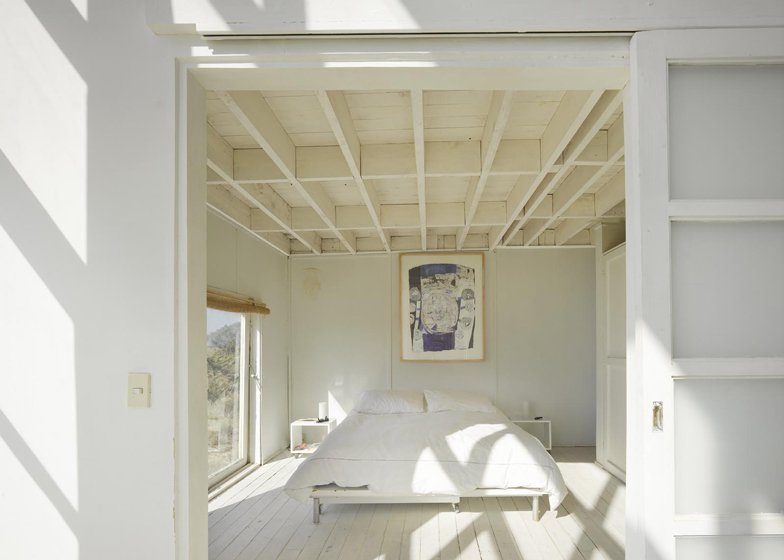German photographer Roland Halbe has taken new photographs of Casa Klotz, a rural beach house in Chile by architect Mathias Klotz (+ slideshow).
The two-storey wooden house is located beside the seafront in Tongoy, north of Santiago. It was designed by Mathias Klotz in 1991 for his mother and was the Chilean architect's first major project.
Clad with white-painted timber boards, the rectangular house has barely any glazing on its southern facade, while its northern elevation features large windows and balconies that face out across the beach.
The house centres around a large double-height living room with a chequerboard of floor-to-ceiling glazing stretching across one wall. Wooden decking covers the floor and extends out to a terrace suspended 30 centimetres above the ground.
The rest of the house is arranged with a symmetrical layout, with a ground-floor dining room and small bedroom that mirror a larger bedroom and bathroom area. Two identical bedrooms are located upstairs and both open out to recessed balconies.
The entrance to the house is a ramped bridge that angles up from the ground.
Since completing Casa Klotz, Mathias Klotz has worked on a string of houses and other buildings. Recent projects include Casa 11 Mujeres, a holiday home for a family with 11 daughters.
See more architecture in Chile »
See more photography by Roland Halbe on Dezeen or on the photographer's website.
Here's a project description from Mathias Klotz:
Casa Klotz/Klotz House
The Klotz house is in the vicinity of Tongoy on a beach situated 400 km to the north of Santiago. The bay is 24 km long and has very few buildings along it. The outline of the cove is recognisable from a distance, as is the coastal mountain range in the background.
The powerful contrast between the house and its surroundings is what defines the building. The work consists of a rectangle box 6 x 6 x 12 m which sits upon the ground and rises 30 cm above it.
The outside presents a blind face which serves as the access over a curved bridge. The opposite façade, facing the sea, has large openings.
The ground plan has two clearly defined sections on the first floor. The narrowest, of two meters, is for the entry, the stairs, the bathroom and a small bedroom. The larger, of four meters is for the main bedroom, the kitchen-dining room and the double-height living room. On the second floor, the bedrooms are set back from the sea facing façade to allow space for terraces. The staircase and bridge that connect the bedrooms continue the concept of the corridor or gallery on the first floor.
The fine white carpentry, the openings in the wall, the added and subtracted features, the interplay between the proportions, the horizontal lines of the wooden sealing fillets on the facades are all touches aimed at producing a detailed close-up effect in contrast with the panorama of the surroundings and the abstraction of the building itself.
Client: Isabel Germain
Construction: Mathias Klotz
Engineers: Jaime Frerk
Construction date: 1991
Completion date: 1991
Terrain surface: 5.700 sqm
Built surface: 99 sqm
Location: Playa grande, Tongoy, Chile




