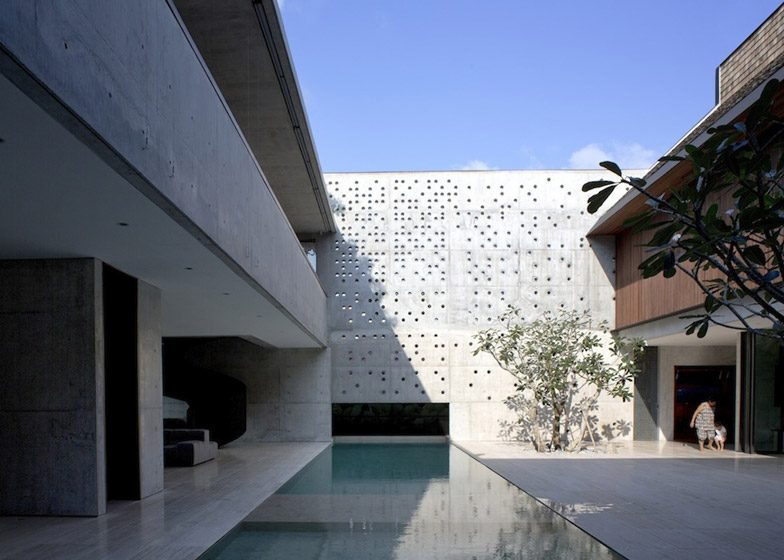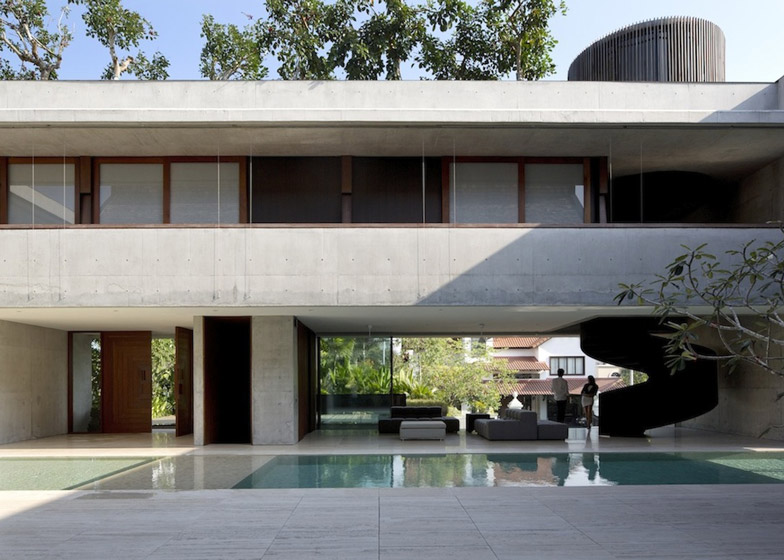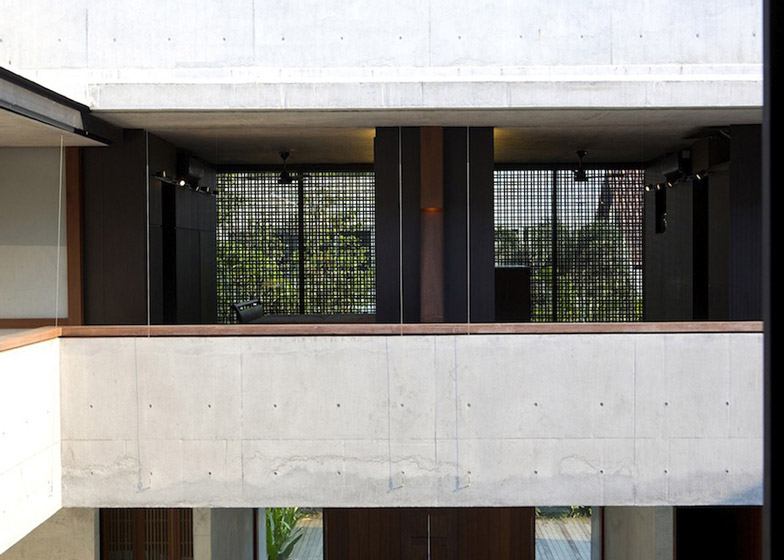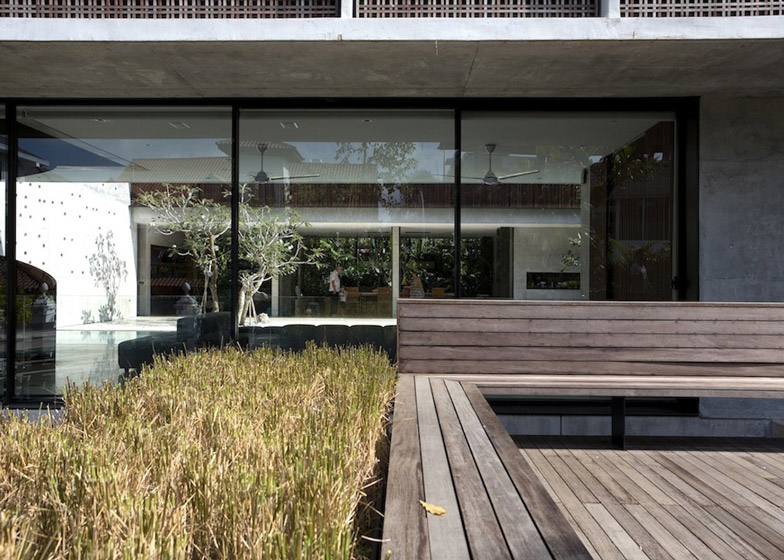A perforated concrete wall screens the courtyard of this Singapore house by Formwerkz Architects from low sun and prying neighbours (+ slideshow).
Formwerkz Architects punctured the concrete wall joining the house's two blocks with a pattern of holes that looks like inverted braille.
"The perforated concrete wall allows for air-flow and glimpses of the garden beyond but shields the western sun and its adjacent neighbours," said the architects.
The blocks sit either side of a pool in a central courtyard and have gardens to the front and rear, a layout modelled on a northern Chinese typology but adapted for the tropical climate.
"Similar to the traditional courtyard typology, the inner core is a private, secure and well-ventilated outdoor space intended as an extension of the family space," the architects said.
From street level the house is approached via a flight of stairs that lead up to a decked terrace, which sits on top of a garage next to the staff quarters in the basement.
The ground floor is tiled with travertine both outside and in, divided by the central pool that separates a living area on one side and a dining room and kitchen on the other.
Upper storeys overhang these spaces, protecting them from rain to remove the need for walls that would face the interior.
A spiral staircase leads up to a series of bedrooms, studies and bathrooms on both sides, connected by a balcony that circles the courtyard partly indoors and partly out. This walkway breaches the concrete walls so the residents can amble above the jungle-like garden.
Rooms on the first floor are screened with wooden strips, used either vertically or criss-crossed. A large bathroom, library and outdoor seating area take up the top floor.
Formwerkz Architects has also designed a house with bedrooms sheltered under a long canopy and a couple of the studio's projects have been shortlisted for World Building of the Year 2013.
See more residential architecture »
See more architecture and design in Singapore »
The architects sent us the following information:
The Courtyard House
The courtyard house is located in a three-storey mixed-landed residential district, on the eastern part of Singapore. Built for a multi-generational family who seeks a communal way of living but wanted a space that are private, screened from the prying eyes of surrounding neighbours.
While inspired by the Si He Yuan courtyard house, the project seeks to readapt the vernacular typology found in the northern regions of China, to a detached house typology in an urbanised tropical context.
The massing, comprising of two blocks in a north-south orientation, delineate the site with a front garden, the central courtyard where all the rooms looked into and a back garden. The public and private realms are layered in a spatial procession from the street. Circulation within the house circumambulate the courtyard on all floors.
The main spaces are organised around this central, outdoor atrium where a lap pool runs parallel to one edge. The ground floor is finished entirely in hone travertine without any drops to blur the boundaries between indoor and outdoor, unifying the entire ground floor as a singular, seamless, communal space. The perforated concrete wall allows for air-flow and glimpses of the garden beyond but shields the western sun and its adjacent neighbours.
The house expresses the relationship between periphery and core. Similar to the traditional courtyard typology, the inner core is a private, secure and well-ventilated outdoor space intended as an extension of the family space. While the periphery is surrounded in dense tropical foliage, the courtyard is tranquil and contemplative.
Through a series of spatial appendixes of bridges, wall perforations, pool extensions, shower stalls, stairs and bay windows that penetrate the two side walls that bound the inner sanctum, the residents gets to experience the tropical garden on the periphery.




