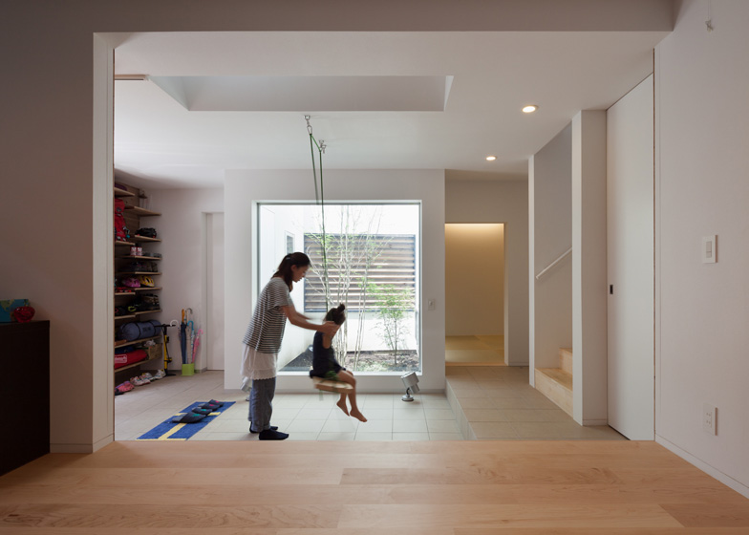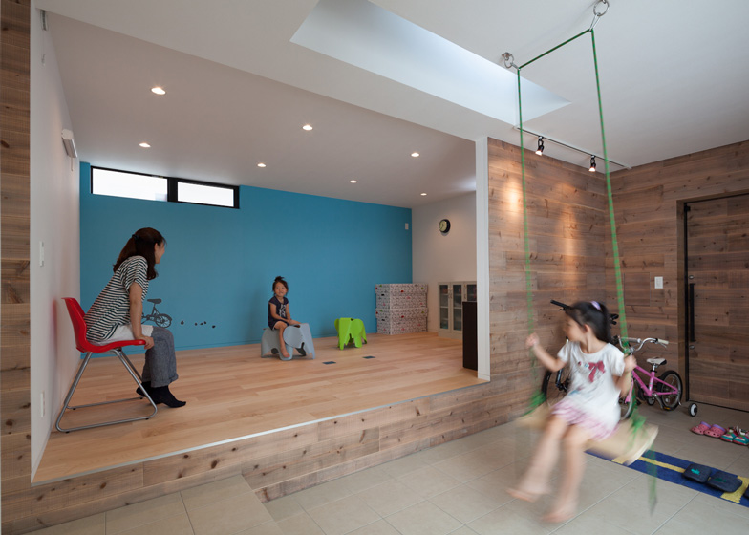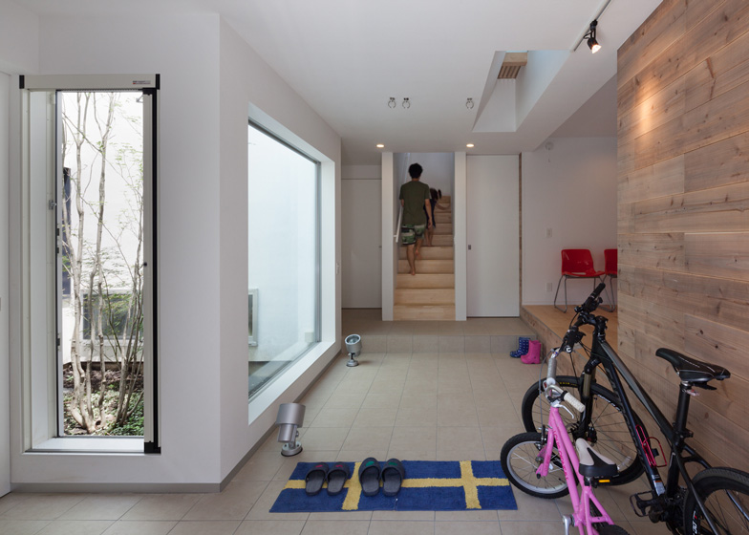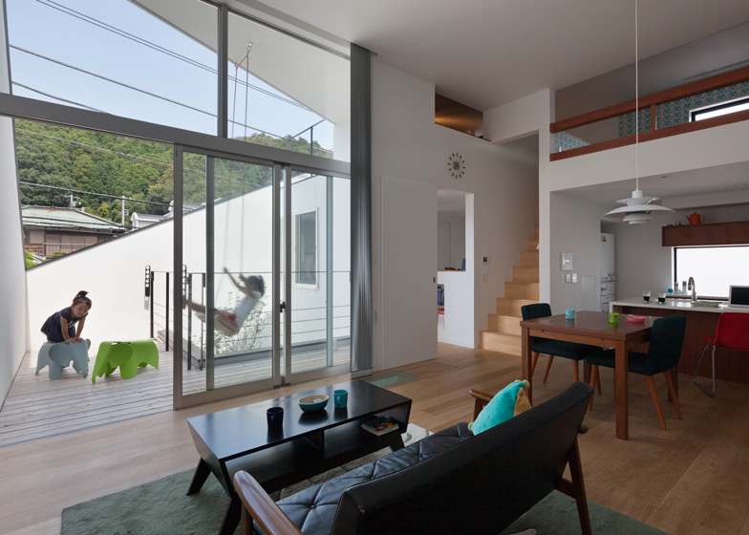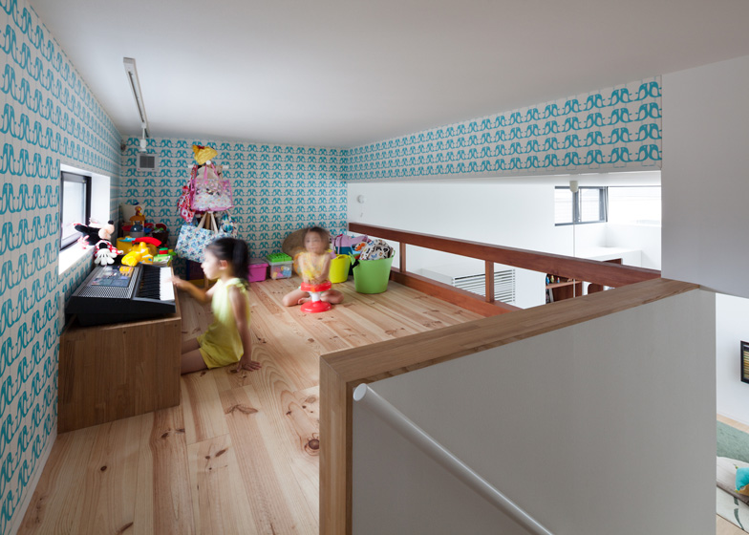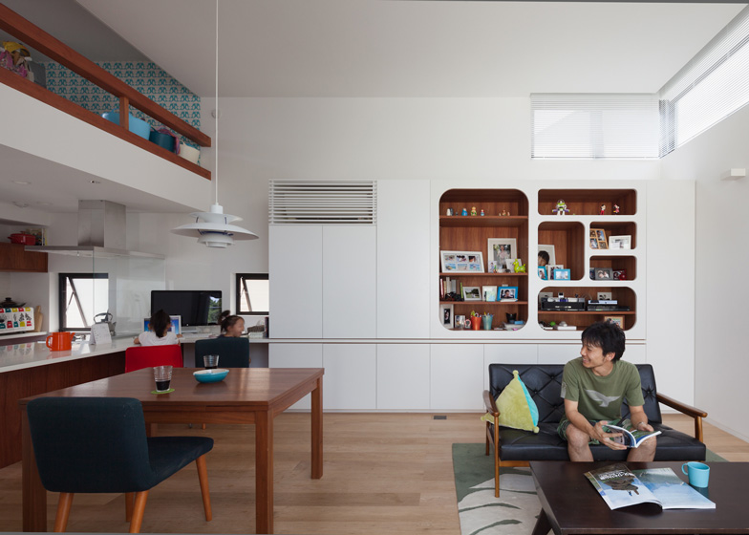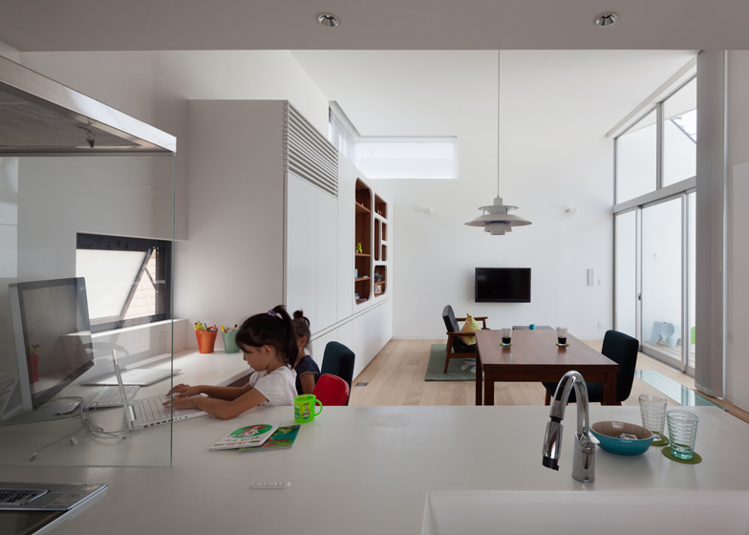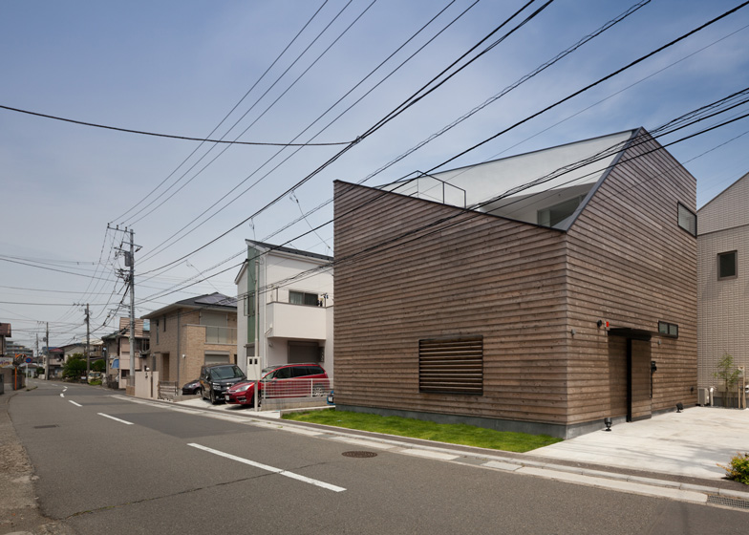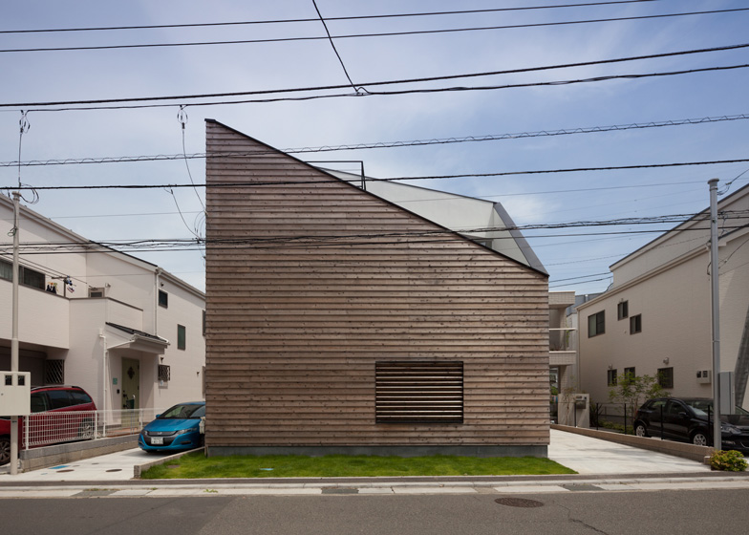Playground swings can be hung both inside and outside this Japanese house with a corner sliced off by Level Architects, the firm that previously completed a residence with a slide connecting its floors (+ slideshow).
Located in the city of Kamakura, the three-storey family house was designed by Level Architects with a series of children's play areas, including a courtyard garden, a rooftop balcony, a large bedroom and a loft playroom.
Metal hooks allow residents to attach a swing to the ceiling in the ground-floor hallway. They can also hang either a swing or hammock across the L-shaped balcony on the middle floor.
From the street, the house appears as a large timber-clad cuboid that appears to have had its western corner sliced away, revealing the location of the courtyard garden and surrounding balcony.
"The cutaway corner of the exterior wall is adjusted so that it comes down to a height of a handrail, creating privacy at just the right level without completely enclosing the [first] floor outdoor terrace," said the architects.
The building's entrance leads through to an area that the architects refer to as an "inner terrace", which is separated from the surrounding rooms by split levels. "The floor level can also be utilised as a bench," added the architects.
The double-height living and dining room spans the width of the first floor and features high-level windows that bring in natural light without compromising privacy.
Two mezzanine loft rooms flank the space from above and feature internal windows so that parents can keep an eye on children playing upstairs.
Children's playgrounds have provided the inspiration for several of Level Architects' projects. The studio completed its house with an indoor slide in 2011 and have also worked on a residence with an indoor skateboarding area.
Other Japanese houses on Dezeen recently include a combined home and dog-grooming salon and a house raised up on pilotis. See more houses in Japan »
Photography is by Makoto Yoshida.
Read on for more details from Level Architects:
House in Ofuna
This design, which cuts away the western corner from this extruded volume of the site, created a focal point within the house, while still enabling a connection to the surrounding exterior environment. The cutaway corner is able to establish a direct view onto the small hills west of the house, as well as retaining privacy from the street below.
The use of natural wood material for the extruded volume itself allowed the design to incorporate a hard edge at the cutaway corner, creating a sharp and distinct separation from the rest of the design. This triangular surface edge also helps to break up the solid aspect of the design and somewhat control its presence onto the street.
The interior planning of the first floor revolves around layers of space; the terrace, inner terrace, and then the private bedrooms, all surround the enclosed symbolic tree planted in the inner garden. Level changes were also implemented to create different opportunities for the children’s room and its relation to the inner terrace; the floor level can also be utilised as a bench, allowing multiple uses to the open space. The inner terrace can also be viewed as a spacious entrance hall, which allows the extensive walls to be enjoyed as large storage areas as well.
The second floor living/dining/kitchen space enjoys a ceiling height of more than 3.5 meters. Looking towards the street you are able to view the triangular cutaway corner framing the hills beyond, as well as the symbolic tree sprouting up from the first floor. This tall ceiling brings in enough light to brighten up the loft, creating a sunny, playful space for the children, while still being connected to the living room below.
The cutaway corner of the exterior wall is adjusted so that it comes down to a height of a handrail, creating privacy at just the right level without completely enclosing the second floor outdoor terrace. The windows placed throughout the east and south side of the house take into consideration the neighbouring buildings and so are located at relatively high locations, controlling both light and the view into the home.
Site: Kanagawa Pref., Kamakura City
Site area: 135.44m²
Building footprint: 66.64 sqm
Total building area: 121.70 sqm
1F area: 66.64 sqm
1F terrace Area: 7.94 sqm
2F area: 55.06 sqm
2F terrace area: 11.43 sqm
Loft area: 10.69 sqm
Loft terrace area: 11.81 sqm
Construction type: Wood frame
Stories: 2 stories + Loft
Completion date: 03/2012

