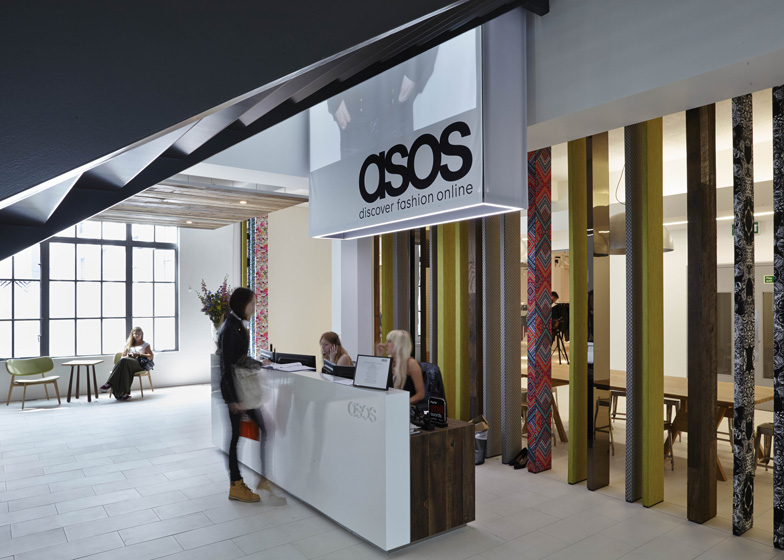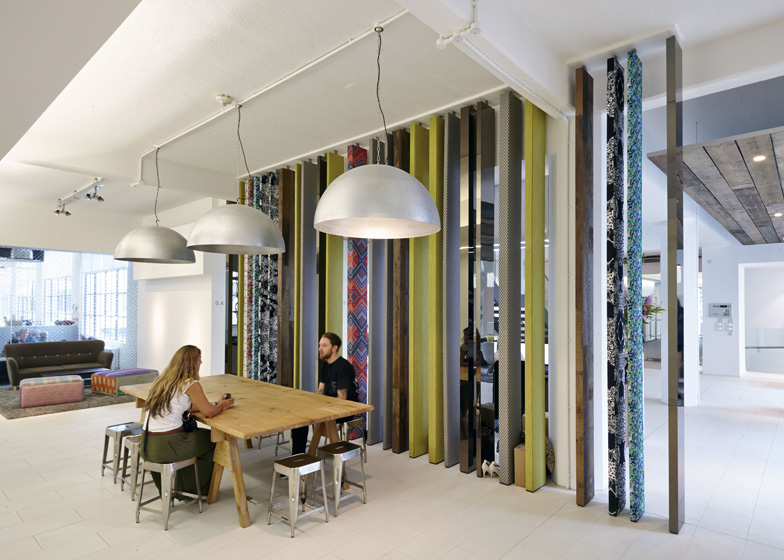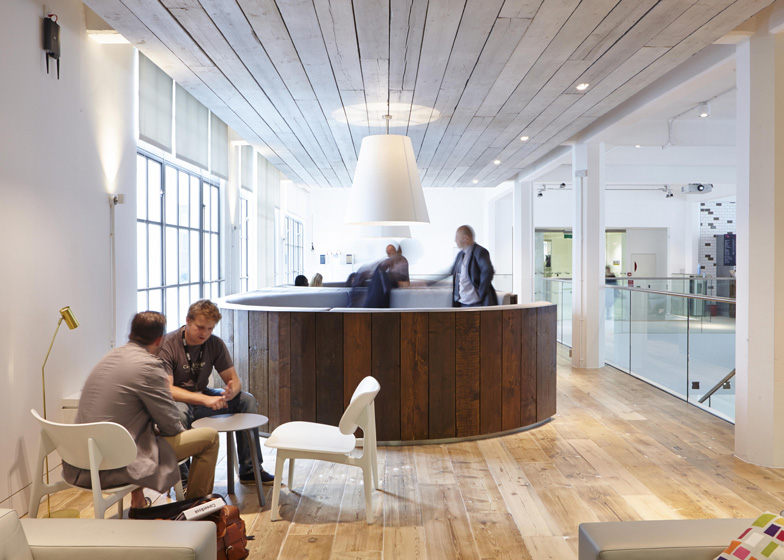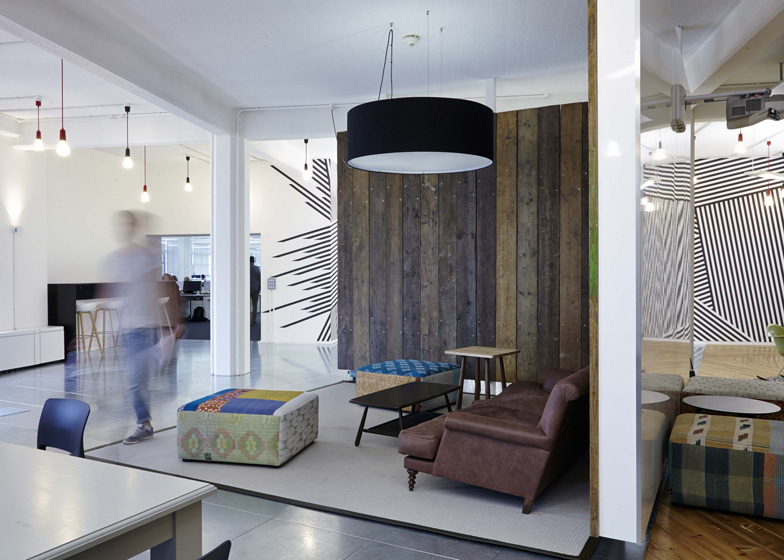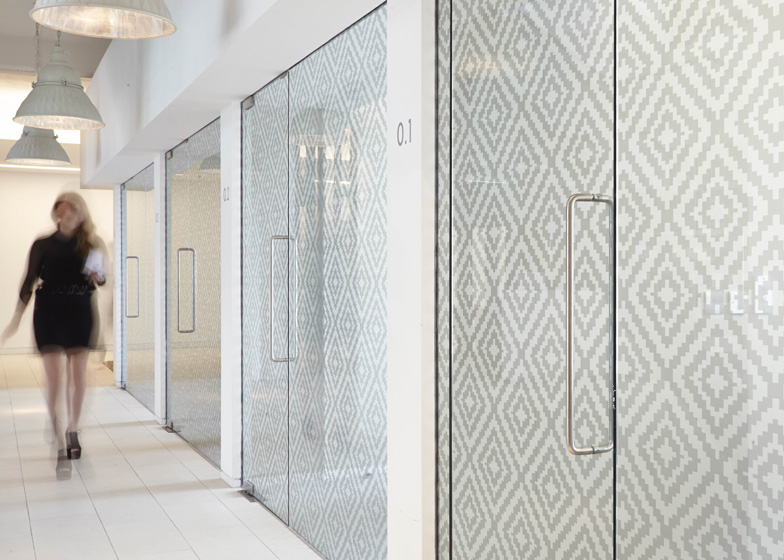British studio MoreySmith delved into the archives of online fashion retailer Asos for textiles patterns to use while refurbishing the brand's London headquarters (+ slideshow).
MoreySmith overhauled interiors as Asos doubled the space it uses at the art deco Greater London House, formerly the Black Cat Cigarette Factory in the north London borough of Camden.
The fashion company originally occupied the second and fourth floor in part of the building, but took over the bottom three storeys of the same portion to form a coherent office space. "It was the first time the company has been on adjacent floors, so we wanted to connect them all together visually," MoreySmith design director Nicola Osborn told Dezeen.
A large Asos logo hovers above the reception desk on the ground floor, positioned in front of vertical slats wrapped in material used for the brand's clothing designs. "The initial brief was to create brand identity as soon as you came into the ground floor," said Osborn. "The fins are behind the reception are all Asos materials."
A new staircase links the floors the company now takes up, connecting the ground floor reception to a cafe on the first level and a coffee bar on the second to create a central hub.
Wooden stair treads are decorated with pictograms, which look like labels added to shipping boxes the company uses to distribute its goods worldwide. Glass-fronted offices and meeting spaces are made semi-translucent by light geometric motifs that also reference fabric designs.
Hidden behind the serving area of the cafe, a private dining room doubles as an extra conference space. A mixture of furniture styles populate the employee lounge areas and casual meetings take place in an open environment with booth seating.
We filmed a couple of movies with MoreySmith director Linda Morey Smith while she was a judge for the Inside awards 2011. During these interviews she spoke to us about her office designs for drinks brand Red Bull and Sony Music.
Other offices for fashion brands on Dezeen include the OMA-designed G-Star Raw headquarters in Amsterdam and the west London base of Net-A-Porter.
See more office architecture and interiors »
See more design by Linda Morey Smith »
Read on for more information from Morey Smith:
Architectural designers MoreySmith have completed the newly-expanded headquarters for online fashion retailer Asos at Greater London House.
The extensive 100,000-square-foot refurbishment has more than doubled the space Asos currently occupies in the building.
MoreySmith’s new design includes a flexible events space, a showcase/press area, fashion-themed meeting rooms, open-plan offices and a tour route for visitors where they can follow the full journey of a garment from inception to completion, showcasing the innovative fashion and technology-led business.
New staircases connect three floors at the heart of the office space; including a reception, café, meeting rooms and coffee bar. This central hub brings a dynamic and dramatic impact to the Asos brand identity and gives a creative and welcoming space for more than 1200 people, to collaborate and breakout from the open plan workspace.
MoreySmith has created a space which acts as a window to the Asos brand, taking inspiration from Asos’s values and commitment to maintaining a high caliber of employees.
“Asos had a very clear vision which was to create the next chapter in the Asos success story, designing a space where people want to be, where they can innovate together and continue to build the story.”
Home to a variety of companies, the vast former Black Cat cigarette factory was reinstated in the late 1990s to its original art deco grandeur, an architectural icon to 1930s design. Asos’s expansion reflects the company’s significant growth in the last year, where its active customer base rose 35% to 5.4 million across 160 countries.

