House in Nishimikuni by Arbol Design
A garden snakes between the cedar-clad walls of this house in Osaka by Japanese architects Arbol Design (+ slideshow).
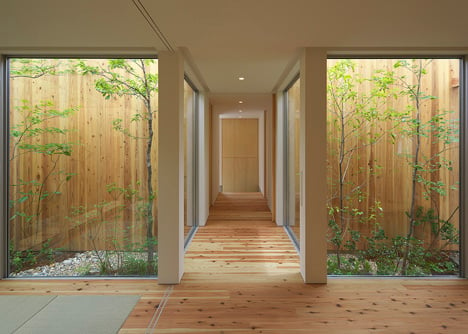
Arbol Design chose to enclose the garden within the high walls that surround the property to keep the spaces out of view from tall apartment buildings close by.
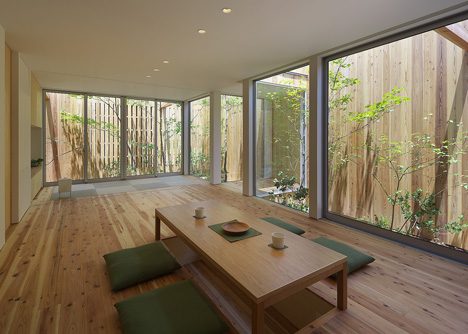
"There was concern about overlooking from the park and the apartments nearby, plus views within the site to the buildings outside," said the architects. "We solved it by encircling the entire house with a wall."
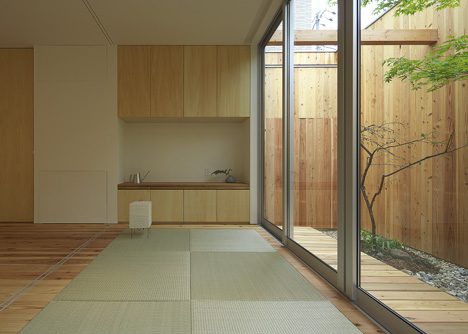
Designed for a retired couple, the single-storey wooden home stands out from the rendered concrete multi-storey apartment blocks in the Nishimikuni district of central Osaka.
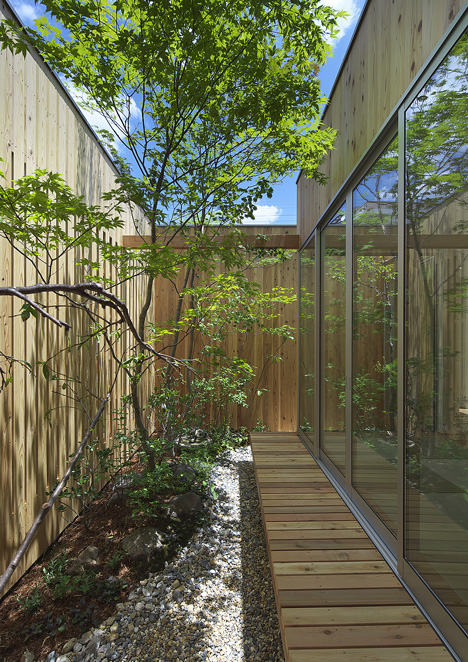
The gravel garden planted with small trees winds around the bedroom at the front of the property, passes the dining room and tatami area then ends beside the bathroom at the back.
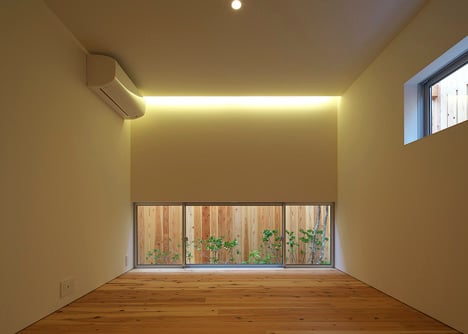
Its path is broken by a small portion of corridor in the centre of the plot that connects the front section of the house to the rear. Large windows along the route flood the rooms with natural light and allow the foliage to be appreciated without venturing outside.
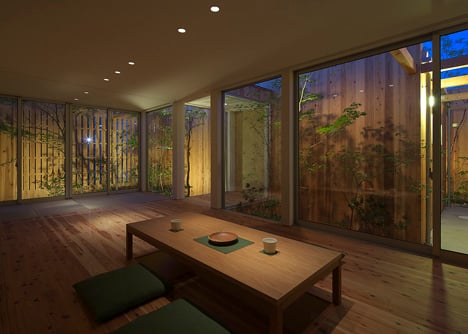
The perimeter wall blocks all views of the neighbourhood so only the sky is visible from inside, though thin vertical slits allow glimpses beyond.
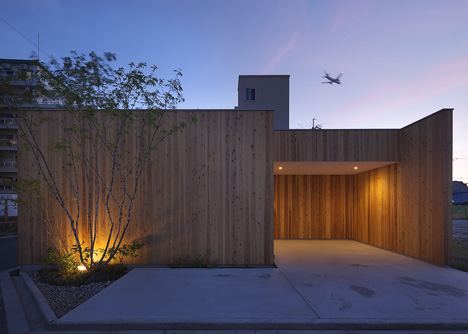
The same cedar cladding used externally also covers the floor, while other indoor finishes are kept neutral. Entry to the home is through an inconspicuous door off the side of the partly covered front driveway.
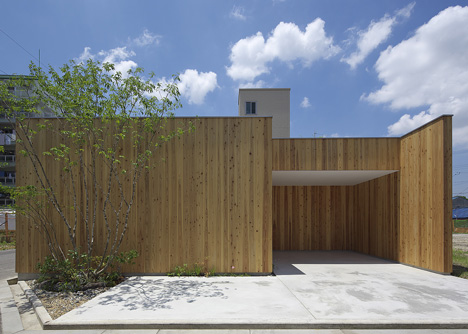
We've posted a couple of Japanese houses already this week. One features a staircase that folds around a double-height bookcase and another includes playground swings that can be hung inside or out.
Photos are by Yasunori Shimomura.
See more Japanese houses »
See more architecture and design in Osaka »
Keep reading for more information from the designers:
House in Nishimikuni
What are one-storied houses like in the centre of cities? The surroundings and privacy matter, or how to use the outer space of the house. We pursued simplicity and richness the most.
By decreasing the number of the rooms as much as possible, we made it possible to use rich materials in the spaces. Furthermore, take away unnecessary stories and let in the natural sunshine instead.
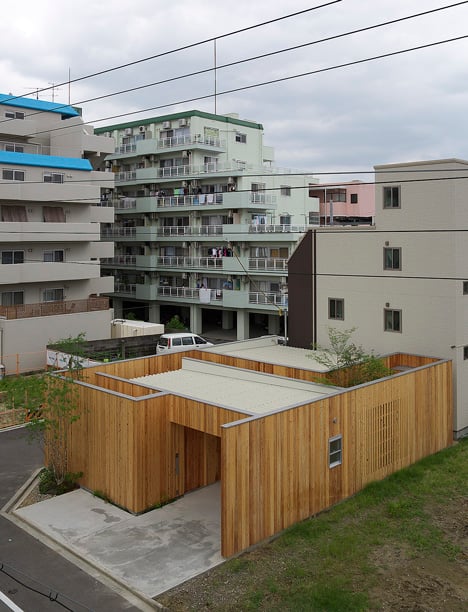
This house is designed for a retired couple, proposing a new style of one-storied house located in the centre of Osaka city.
There was concern about overlooking from the park and the apartments nearby, plus views within the site to the buildings outside. We solved it by encircling the entire house with a wall.
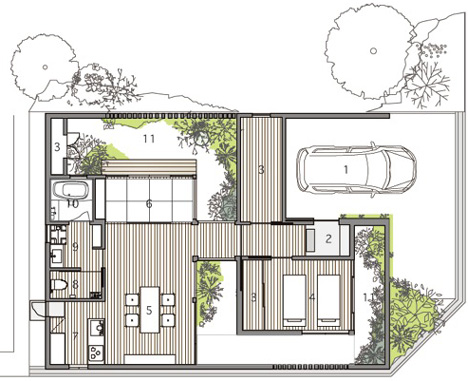
You could see a beautiful colour contrast in green from planting within the site and in blue from the sky. We created a S-shaped garden across the house so you could enjoy it anywhere, and it is as if you were in the forest watching a river running!
This one-storey house surrounded with lined-up condominiums has created a new concept of richness, in the concept of not needing to be chained to thoughts about how large the ground space is, or how convenient it is.