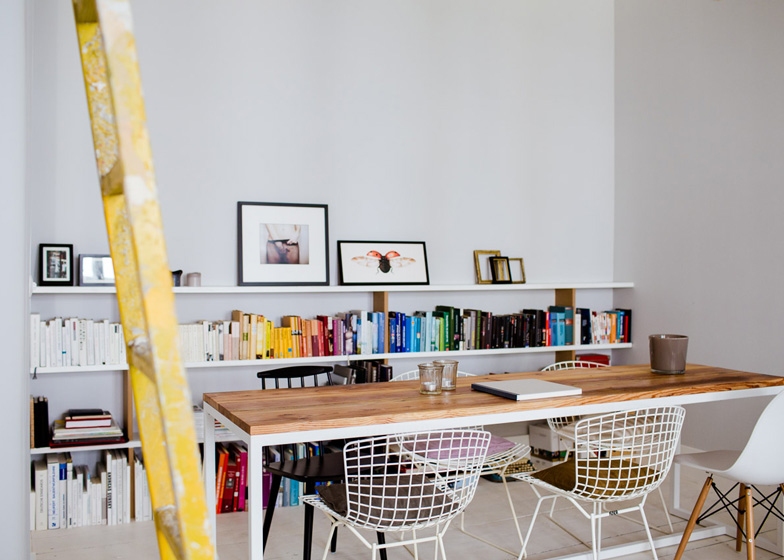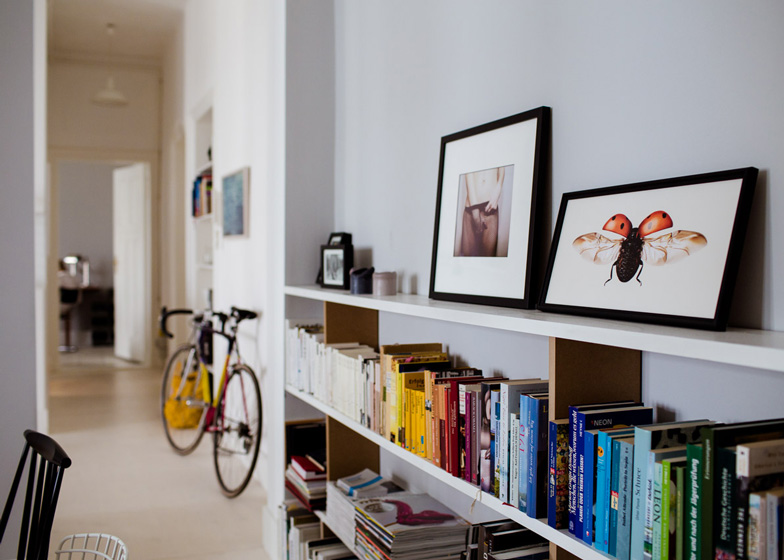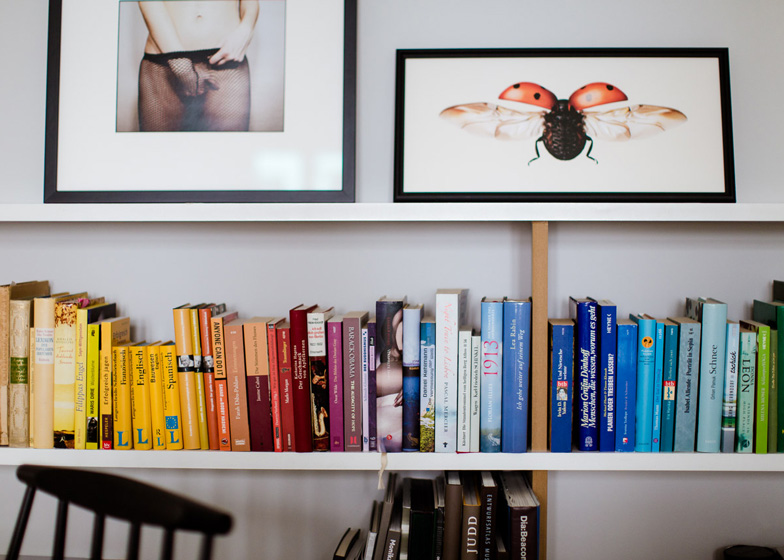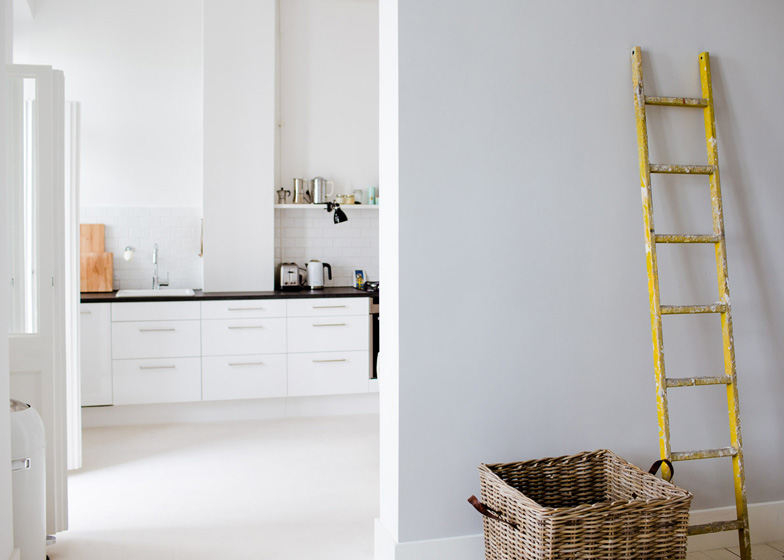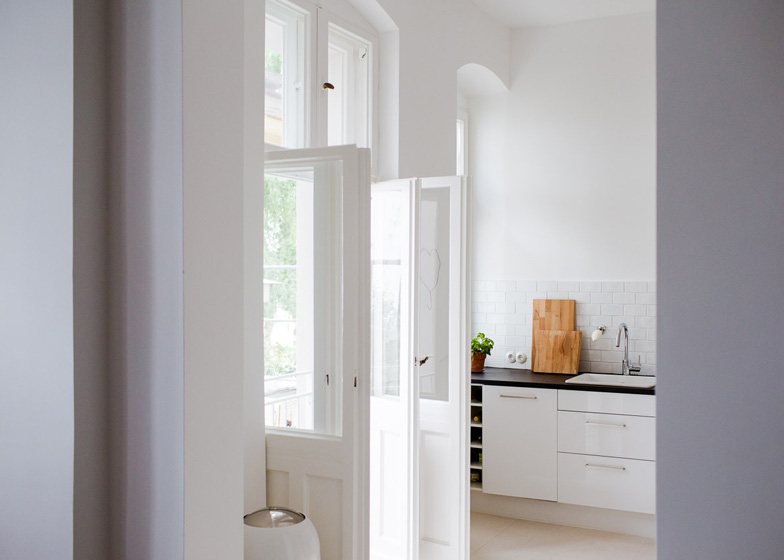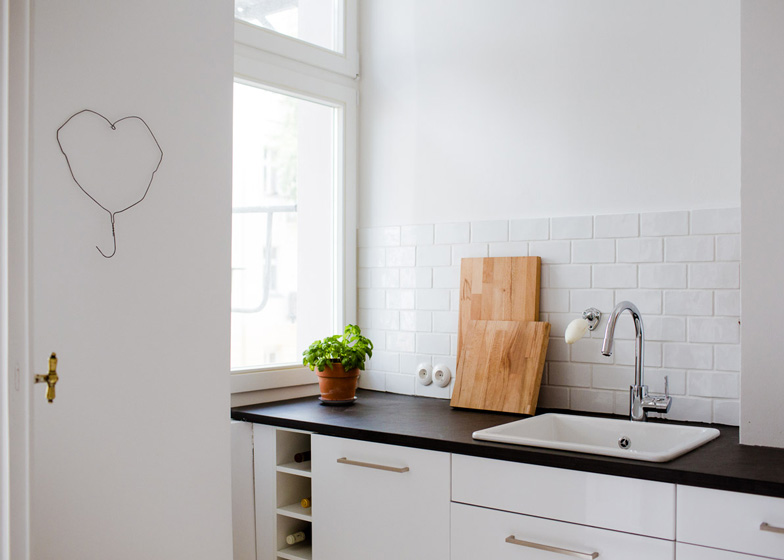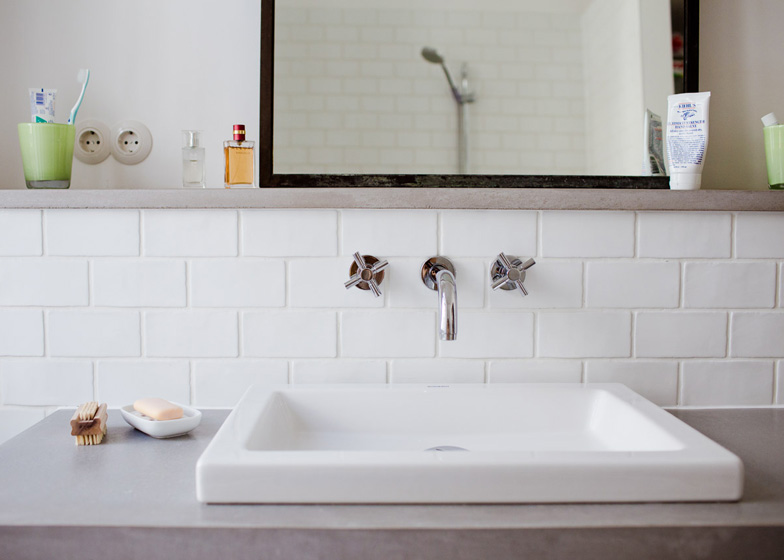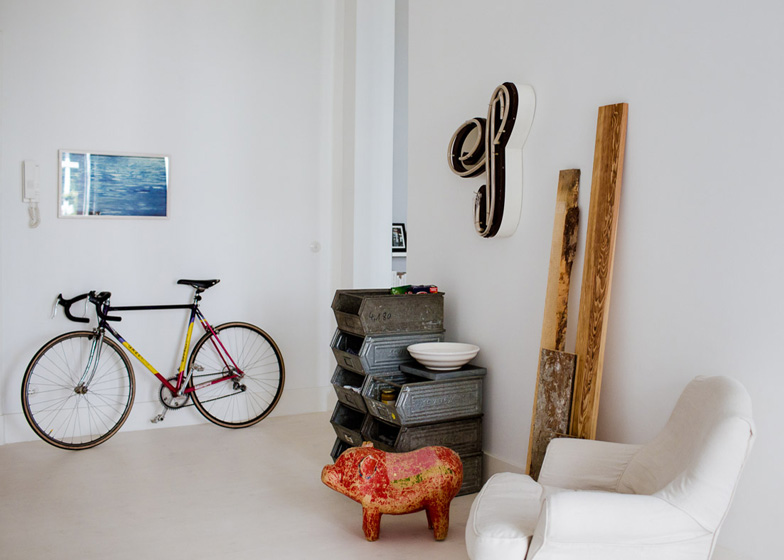Berlin architect and designer Sophie von Bülow knocked through walls between two residences to create this spacious apartment in her home city (+ slideshow).
Sophie von Bülow had to start from scratch when renovating the two apartments in the Prenzlauerberg district of Berlin, which hadn't been touched since the Second World War.
"The apartments were totally time-worn," Von Bülow told Dezeen. "Everything had to be done new, which was a lovely challenge."
Two full-height gaps were created in the walls separating the adjacent apartments and the layout was rearranged to encompass both.
Von Bülow strived to restore and preserve the original features in the property. "We tried to keep the lovely details like the old art nouveau stucco, parts of the old timber piling and the beautiful windows," she said.
Peeling wallpaper was removed so the walls could be replastered and painted neutral colours, while wooden floors was sanded and oiled.
The bathroom floor was replaced with a screed-like material created by German company Concreed, which was also formed into a sink mounted on a wall of white tiles.
Tables in the living spaces were also designed by Von Bülow, including the coffee table made from square steel tubes and topped with pigmented prestressed concrete.
Rooms are filled with an eclectic mix of furniture, fittings and ornaments including metal toolboxes used for storing small items and a scuffed red pig.
We've recently created a new Pinterest board full of apartment designs, which includes a renovated home in Barcelona with triangular floor tiles and a loft conversion in London with a combined staircase and bookshelf.
More projects in Berlin on Dezeen include a museum of architectural drawings with sketches etched into the concrete facade and an interior covered in wrinkly mirrors.
See more apartment interiors »
See more architecture and design in Berlin »


