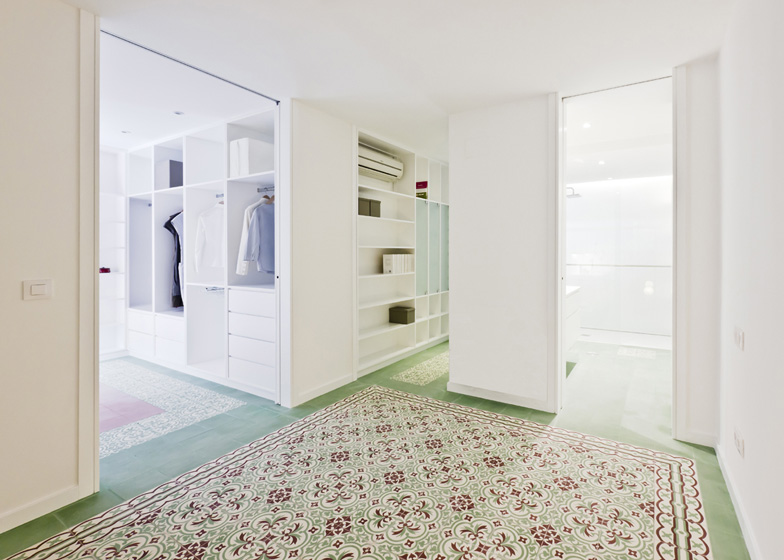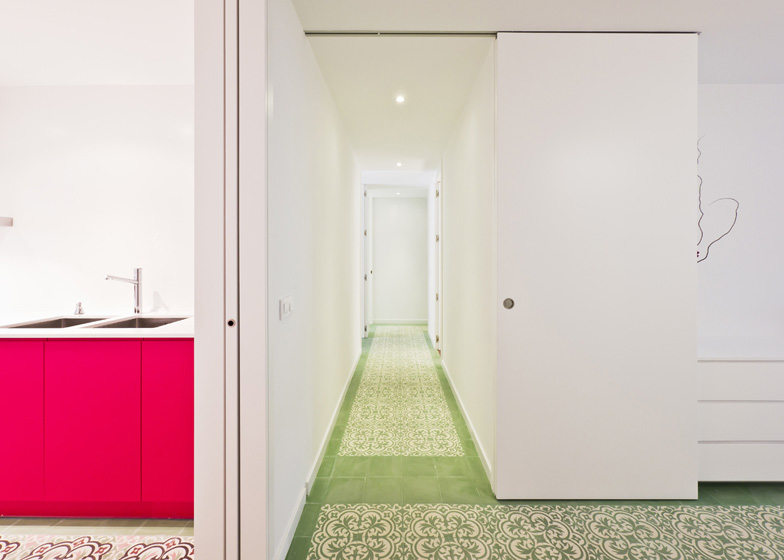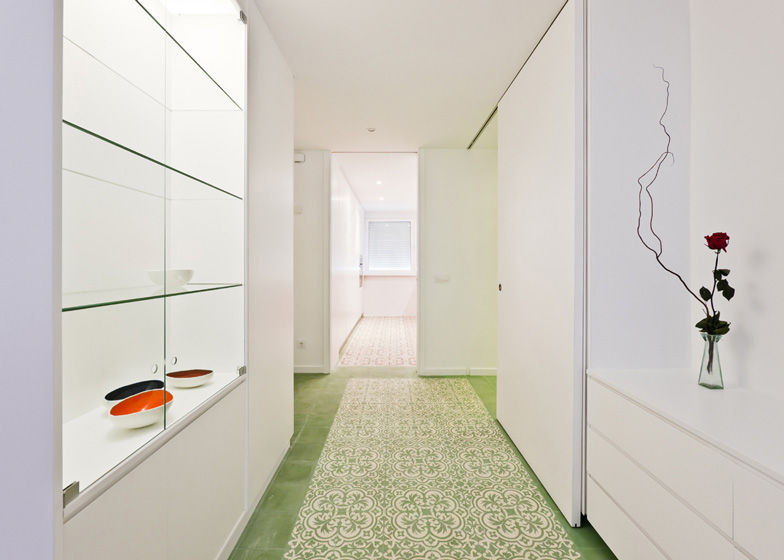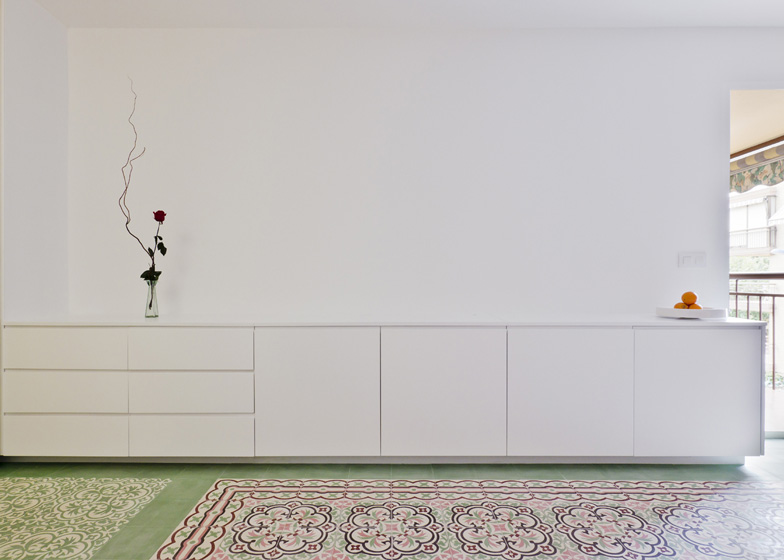Our latest Spanish apartment with a colourful tiled floor is this renovated residence in Toledo by local studio Romero Vallejo Arquitectos (+ slideshow).
During the refurbishment of the second floor apartment in the Spanish city, Romero Vallejo Arquitectos covered the floor in patterned ceramics to remind the couple living in the apartment of their childhood homes.
"The concept of the floor is rooted in our clients' family memories," architect Sara Romero told Dezeen.
New green and pink tiles were designed in reference to the historic colours and patterns of Spanish ceramics, with the help of local craftsmen.
"The tiles were produced in close collaboration with local artisans, who we usually work with in designing new products based on traditional elements," said Romero. "For this project, we carried out colour research based on a traditional tile design."
A border of green tiles separates each block of patterned designs and links each space together.
All other surfaces including built-in cupboards, cabinets and full-height doors are white, apart from kitchen units picked out in a bright pink colour from the tiles.
As the clients have no children, the original layout has been opened up by reducing the number of bedrooms.
One of the two bathrooms has a translucent glass wall that creates a silhouette of whoever is in the shower.
We recently created a new Pinterest board full of apartment interiors, which features a loft conversion in north London with a combined staircase and bookshelf plus a Japanese home with a sunken circular living room.
Other projects from Toledo in our archive include the refurbishment of a museum dedicated to Renaissance artist El Greco and four new concrete apartment blocks that already look abandoned.
Photography is by Juan Carlos Quindós.
See more apartment interiors »
See more architecture and design in Toledo »
See more design with tiles »
Romero Vallejo Arquitectos sent us the following text:
Internal renovation of an apartment in the neighbourhood of Santa Teresa, Toledo, Spain
Located on the second floor of a block of flats in a residential area of Toledo, the apartment has six small rooms comprising of a living room, kitchen and four bedrooms, which are all connected via a dark and narrow corridor.
Our clients, a couple with no children, require more spacious, comfortable and lighter living areas, without completely changing the original layout of the apartment.
Our proposal is, therefore, to reduce the number of bedrooms and reorganise the rooms in order to make better use of the existing sources of light and ventilation, which will also improve accessibility and energy efficiency.
The main challenge is how to combine the traditional layout with a modern and functional design and how to provide continuity between the various rooms, whilst also allowing them a suitable degree of independence. In order to achieve these objectives, all woodwork will be made to measure: floor-to-ceiling doors disguised within the furniture, wardrobes, chest-of-drawers, bookcases, shelving, kitchen units, etc.
A coloured carpet, contrasting with the pale coloured walls and ceilings, covers the entire floor of the home, reinforcing the continuity between the various spaces. Whilst the size, type and colour of the decorative floor tiles correspond to the scale and identity of each room. As such, the layout works as both a sequence of individual units as well as a singular, continuous space.
The use of traditional material for joining, such as hydraulic cement tiles, is closely linked to the owners' family memories. This type of flooring is produced locally by hand, allowing us to qualify the pigmentation of the decorative motifs according to needs.




