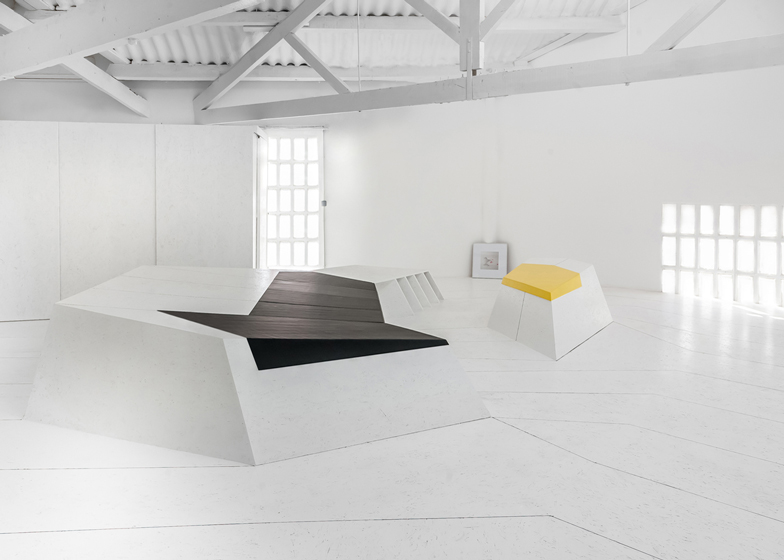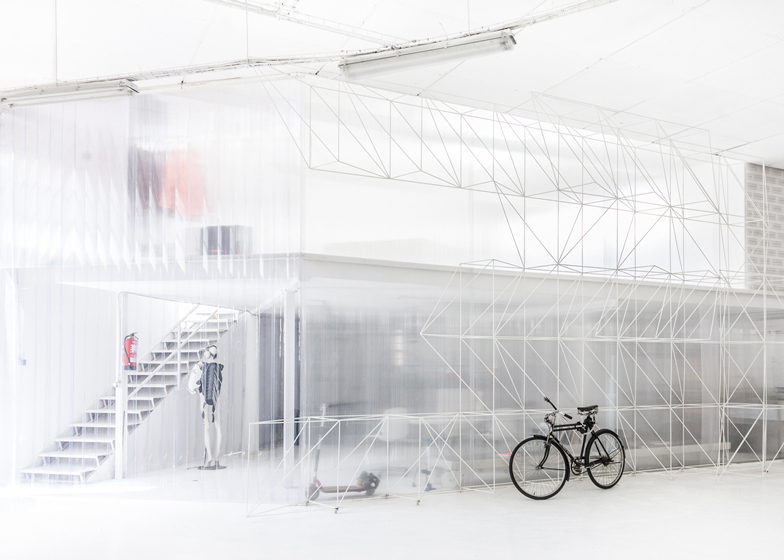Spanish firm External Reference has converted a taxi garage in Barcelona into a home and studio for an art director with a wire framework for showcasing objects and a bed concealed inside an island seating area (+ slideshow).
The converted warehouse was designed by External Reference for art director Chu Uroz, who wanted a home where he could also hold meetings, fashion shows, castings and photography shoots. "The space becomes a kind of inhabited scenery where public and private interact with few apparent limits," said the architects.
The living area is an open-plan space located on the first-floor mezzanine. It features a white panelled floor broken up into zig-zagging contours, which appear to flow over a series of angular seating units.
The largest of the two sofas conceals a bed, which can pulled out or hidden away as required, as well as storage areas for magazines and portfolios. This allows the room to be used as a bedroom, a living area, or as a space for castings and fashion shows.
A kitchen, bathroom and walk-in wardrobe are located along one side and can be concealed behind a series of sliding doors.
The staircase linking the mezzanine with the ground floor is fronted by white metal-frame structure, used by the resident to exhibit different objects and design collections.
The ground floor accommodates a large open space for photography shoots. There's also an office and meeting area tucked beneath the mezzanine.
External Reference are an architectural design firm based in Barcelona, Spain, founded by Nacho Toribio and Carmelo Zappulla.
We've previously featured a photography studio in Brazil with walls that fold open and one in London with Herringbone parquet across the walls and floor.
See more studios on Dezeen »
See more architecture and interiors from Spain »
Photography is by Lorenzo Patuzzo.
Here's more information from External Reference Architects:
Joan D'Austria, Barcelona
Domestic space affects the user very personally and has been discussed extensively over the history of architecture. At present new lifestyles, new families and more flexible professional routines, have favoured the emergence of a unique user profile, one that is complex and involves having a clear understanding on personal needs.
This is the case of the inhabitant of this residential and work space: an industrial designer, active art director and one who is very involved in the world of fashion, advertising and performing arts.
Our user raised the idea of devoting a warehouse to hold a photoshoot studio, office space, meeting room, space for auditions, castings, fashion shows and a home. Therefore, creating a space that one would be able to live, work and play in.
Due to this the project acquired exceptional guidelines. The spirit of all design decisions were based on giving shape and structure to a domestic space, that seeks to be understood mainly, as a space to share. In this sense, the social, outgoing and energetic personality of the user is reflected in the project. The space becomes a kind of inhabited scenery where public and private interact with few apparent limits.
The project exists over two floors, the ground floor and the mezzanine area.
GROUND FLOOR: On the entrance level there is a large space for photoshoots to take place in. The ground floor also includes the users work space, which incorporates a meeting area that sits below the living space in the loft.
FIRST FLOOR: The mezzanine holds a large liveable space in which domestic programs hybridise with common spaces. The kitchen, bathroom and walk-in wardrobe areas are positioned on the side of the space, creating a service area which can be covered by sliding doors when necessary. The central space is occupied by a group of island-sofas, the larger island-sofa acts as an object that conceals the sliding bed, which slides in and out as the user needs. This space can also be used as a casting and catwalk area.
As a link between the two levels, we integrated a light and large structure made of steel within the project; it serves as a display area for the user's collection of pop and kitsch objects.
OSB white painted panels, metal rods, polycarbonate and black painted bricks are the main materials used in the project. Every element of the design was hand-crafted; no CNC cutting machines were used for making any part of the refurbishment.
The original building, a taxi garage, offers a powerful industrial spirit, which serves as a reference for the project and its future evolution. All in all, the functional program, the reduced budget and the client ambitions leads to low cost systems but to eloquent dramatic effects.
Project: Joan d'Austria, Barcelona
Architects: External Reference Architects
Design architects: Nacho Toribio and Carmelo Zappulla
Team: Poppy Boadle, Nimi Gabrie, Daniel Rodriguez, Elsa Rodriguez, Katinka Szodenyi
Building contractor: Crafts Art Labor
Client: Chu Uroz
Area: studio 400 m2; apartment 80 m2
Constructor: Laboor Crafts and Arts



