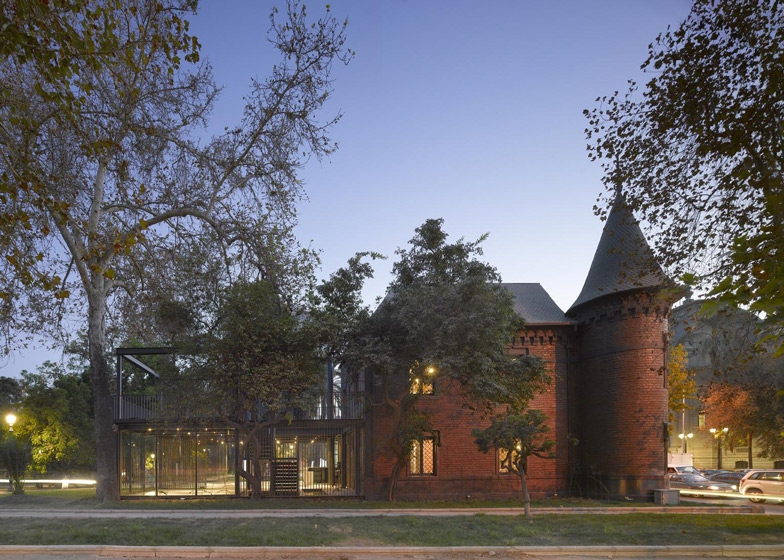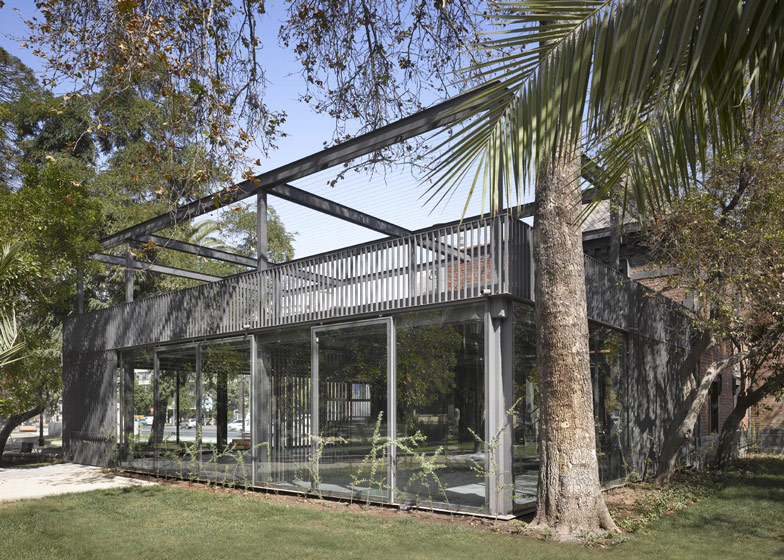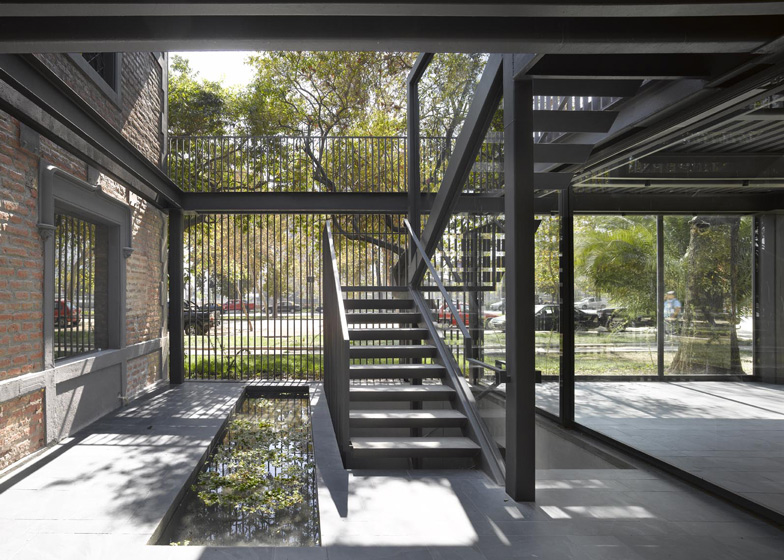Chilean architects Mathias Klotz and Lillian Allen have renovated a castle-like residence in Santiago's Parque Forestal to create a restaurant, exhibition space and ice-cream parlour (+ slideshow).
The building is named "Castillo Forestal", which means forest castle, but it was actually constructed at the start of the nineteenth century as a house for the park's gardener. Over the years the building had become abandoned, so Mathias Klotz and Lillian Allen were asked to bring it back into use.
The architects began by demolishing previous extensions to the two-storey red-brick building, then added a new steel and glass structure that wraps around the north and east elevations.
"Our proposal was to demolish the successive extensions and replace them with a single-story volume housing an intermediate space between inside and outside," said Klotz.
This structure accommodates the restaurant, creating a glazed ground-floor dining room and a first-floor terrace overlooking the park.
Additional dining areas are provided by the two main rooms of the original house, which have been renovated to reveal their interior brickwork. The architects removed various stucco details, but left cornices intact and painted them grey to match the steel framework of the new extension.
Bare lightbulbs hang from the ceiling in rows and have been clustered into groups of three on the first-floor.
The exhibition galleries and ice-cream parlour are also housed in the existing building, while customer toilets are located in the basement and the circular tower is set to function as a wine store.
We've recently featured new photographs of the first major project by Mathias Klotz, which was a home for his mother. Other projects by the architect include a holiday home for a family with 11 daughters.
See more architecture by Mathias Klotz »
See more architecture in Chile »
Photography is by Roland Halbe.
Here's a project description from Mathias Klotz:
Castillo Parque Forestal, Santiago, Chile
The so called "Forest Castle" is in reality nothing more than a modest lodging built in the Parque Forestal on the occasion of Chile's 1910 Centenary celebrations, to house the park's gardener.
The park, which dates from the Centenary, was inaugurated at the same time as the Fine Arts Museum on the other side of the street. Over time the house lost its original function; it was extended and occupied on a temporary basis, and gradually deteriorated until it was abandoned altogether a number of years ago. For this reason Santiago city council tendered a 30-year concession to restore the structure and find a new use for the building.
Our proposal was to demolish the successive extensions and replace them with a single-story volume housing an intermediate space between inside and outside.
The two rooms of the original structure were restored, removing the stucco and leaving the brickwork visible, with the exception of the cornices. These were painted the same dark grey as the steel structure of the new volume, in order to link the two structures together and emphasise the original building.
The new uses it has acquired are a bookstore, restaurant, ice-cream store and exhibition space.





